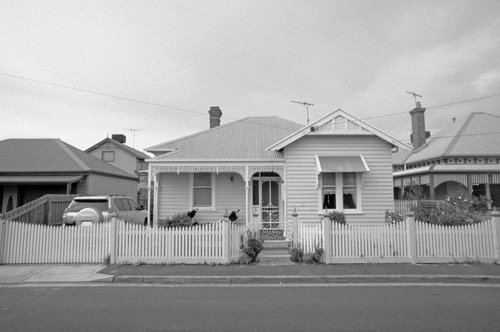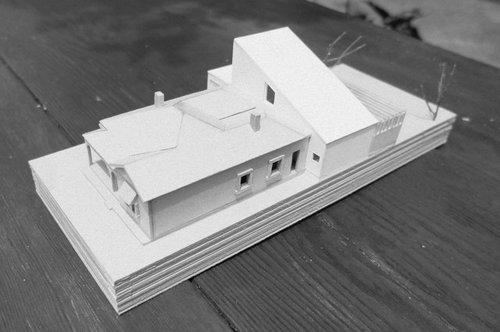We are excited to have recently received a commission to design a renovation and extension for a turn-of-the-century Edwardian cottage in Geelong, Australia.
As architects, communicating our design ideas to our clients is vital to our process. With every new project we are always faced with the dilemma of how to best represent our projects to a client. While we understand that each project is unique, we're wondering if there's a consensus amongst Houzz users as to whether a physical model or a 3D render is more useful? The images below have all been created for the same project (and same design). Is there another form of communication you have come across that has also helped you explore/understand a design?
Model: existing home in heritage context to be retained, with new extension at the rear to capitalise on northern sun exposure.
Model: detail of the existing homes street front facade with extension shown popping out the back.
Model: new deck extension to rear of the home.
Render: digital exploration of the new deck extension to the rear of the home.
What do you think? Model or render? Or something else? Let us know by voting and/or commenting below. Would love to hear your opinions!










Leela