Awkward Family Room -- help!
I need your collective design help on my family room. It is an awkward room in that the fireplace is not in the middle of the brick wall and there are basically openings/doors on all 4 walls. To the left are the french doors to the screened-in porch, the door next to the fireplace leads to the garage, to the right is our home office, and I'm standing on the eat in area right off of the kitchen. We are looking at ideas for completely redoing this room. Any help/advice/recommendations would be greatly appreciated! Thank you!!
My challenges/goals for this room:
1. More lighting. My camera actually makes this room look lighter than it is in real life so I took one from my phone that shows how dark it is. There are only 2 overhead lights in the ceiling and then the ceiling fan/light. We'd like to add in more recessed LED lighting but we are unsure as to how many and where to place them? Also, the ceiling fan can go... we don't really use it and it's not hardwired.
2. Fireplace. Related to the challenge of trying to lighten up the room, we have been toying with the idea of painting or white washing the brick wall. We use the fireplace a lot in the winter.
3. More seating. This is our only communal TV in the house so ideally I'd like to have more seating for our whole family of 4 and maybe some friends to be able to sit down and watch a movie together. Right now, we have the one couch and it fits 3 adults cozily. We had a rectangle coffee table at one point but when I was pregnant I wanted somewhere to put up my feet while watching TV so we moved this round leather coffee table in here for that purpose.
Other notes:
- Dimensions of the room are approx 14ft x 16ft.
- Furniture doesn't need to stay... we are open to getting all new furniture
- French doors open outwards into the screened in porch
- Ceiling is popcorn ceiling, so that's going to go when we put in the recessed lighting
- Kid and dog friendly, please! We have a 1 and 3 yr old and a cocker spaniel.


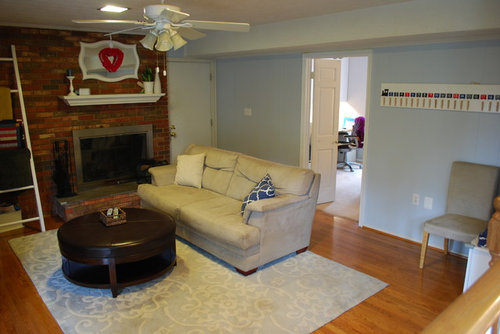

Comments (63)
Marijke Landon
7 years agoWe had a similar dilemma with a dark wall full of bricks. I would mount the TV to that wall and used it as your focal wall. I used a mortar wash to lighten the brick ($10 at home depot. We added built ins and lights in both the cabinets and in the curved trim to lighten things up. (Built ins main cabinets were $75!! from the Restore and we added open book shelves to complete the wall. I also bought a new fireplace screen door and a arts and crafts tile to hide where we took the brick shelf supports. It is not done- but you get the picture


Related Discussions
Need help with living room! Have to stick with green cutains and yellow walls as renting
Q
Comments (4)Thanks i just feel so uninspired im actually finding it hard to think straight! http://www.ashleyfurniture.com/Showroom/Showroom.aspx?PageId=Showroom&CategoryID=0&ItemNo=5820117&SetDomTab=4&SeriesNo=58201&CollectionId=&style=&IsClicked=1&CatPageNumber=1&bFromSearch=Y&Keyword=Chaise Thats the link if you want to view the couch Thank you so much :)...See MoreNeed help with lounge room.
Q
Comments (9)I would use a bookcase unit with closed doors on the lower half and not too high. Wide and low maybe. Closed lower cabinets are great for toys, games and will not clutter. Open shelves tend to get cluttered after a while. When displaying books, use in stacks standing and lying down. Open space between groupings, not all lined up in rows. Add some decor items sprinkled among the books to give the eye a visual break. I would choose a horizontal art piece for the chair wall. Add some art on the long TV wall leaving a lot of bare wall between the TV . and the artwork between the corners of the chair wall and the window wall....See Moreideas for lights for family room/play room in bungalow
Q
Comments (8)Despite previous opinions I have to say this - DON'T GET DOWN LIGHTS!!!! We had them in our previous home. They were constantly blowing no matter what kind of bulb used. The casings kept breaking. This meant we couldn't just change the bulb ourselves. It drove me mental. They spotlight certain parts of a room instead of lighting the whole room so when one of our main "culprits" kept blowing in the kitchen, I had no lighting above that bench until we could get an electrician in. More than one electrician told us they are a serious fire hazard. I will never have them again!...See MoreFamily room help!
Q
Comments (4)Just some ideas to think about? Uber big arc light Round uber big leather ottoman Long floor to ceiling curtains with print or color 4 inch trim on either side of the panels hung between the windows. Art work set in the cubes similar but different, as in perhaps, musical instruments, African masks, Art Deco Lallique vases, anything that reflects You translated into art. Back cubes with mirrors and put puck light in the top of each for nighttime drama and to light the art work. A large Fiddle Fig tree as the trendy green this year. Possibly smoked mirror above the TV screen as big as the cut out. Bring it on....See Moreshari13
7 years agoAs above, I agree sofa facing FP. I don't care for that white ladder and I think you could improve the mantel/mirror, but I will leave those to people with actual design sense. It is just the first thing I see because of the light color.
467181pbj
7 years agoYou've got to wonder about an architect who designed a family room with so little useable space for actual furniture. The traffic patterns don't seem to allow seating in almost half the space. I hope the professional designers on this site can advise you how maximize use of the room. I'll be playing with this puzzle in my mind. Good luck...thismozzie
7 years agolast modified: 7 years agoYou can also consider a sectional/corner couch with a chaise leg, on your armchair layout with the TV over the fireplace. Just wanting to illustrate, you can adjust to taste and budget:
This idea
 City Loft Apartment · More Info
City Loft Apartment · More InfoThis Layout
 Ollon Fabric Sectional Sofa, Dark Gray, Left Facing · More Info
Ollon Fabric Sectional Sofa, Dark Gray, Left Facing · More Info
If you have the sofa back against the wall, the kitchen looks over the chaise part - less sofa back. Seating area is also increased and the chaise can be for nap time. Or instead of the chaise, a full back to maximise the seating with the slimline sofa table to deal with back of the sofa difficulties, or use an intersting fabric, or a darker colour like the darker grey might visually disappear. Best of luck! edited for clarity.partim
7 years agoI like your plan with the sofa and chair. When I look at your plan I think that either a sectional or chaise would be too much.
partim
7 years agolast modified: 7 years agoIf you like to put your feet up (who doesn't?) but you don't have a lot of room, just get one or two footstools. Not big ottomans, smaller footstools. We have one that is 11 inches high, and 14 X 20 in size. Big enough for 2 snuggling adults to share while watching a movie, small enough to tuck into a corner of the room or under the coffee table when not in use. When we have parties, the kids use it as a chair. I've also seen small single-person ones in crazy colors, to add a bit of whimsy and color.
True Design House
7 years agoI would definitely paint the entire space, including the brick, in one color. It will open up the space and make visually balancing things much easier. Right now that off-center cube of heavy brick dominates the room.
What about getting a new mantle that extends almost the entire width of the brick? This would be a huge improvement. The tv could be wall mounted above the mantle on the left side and some nice decor and maybe a round mirror on the right.
Furniture could be arranged a few ways with this set up - your last drawing would work, as well as the couch on either the left or right (as-is) with a chair in the opposite corner. A low bench or narrow table would also be nice along the kitchen edge and you could tuck the dog things below.partim
7 years agolast modified: 7 years agoWith all the doorways breaking up this room, I would "eliminate" one of them visually by painting the door to the garage the same color as the walls, including the trim around the door. To quote the Houzz article "If a door is in an awkward spot or breaks up a small space, make it
nearly disappear by painting your door and trim the same color as your
walls." We did this with an awkward closet door in one of our bedrooms, and the room looks much better. Nordquist · More Info
Nordquist · More InfoSusan Davis
7 years agoYou are spending a lot of time and money. I see that you step down to the family room too. If it were me I would hire a contractor to see if you can remove the wall between the sun room and family room with a wide arched opening and enclose the porch to make one large room....your family is only going to get bigger and if you sell the house the open concept will return you money....that being said, I would put a sectional where the TV is and put the TV on the fireplace wall. Add a small cocktail table with low stools underneath for extra seating and a comfy chair to the right of the fireplace to the left of the garage entry door.
Opening without removing support header between family room and sun room. Note use of step down as part of deisgn
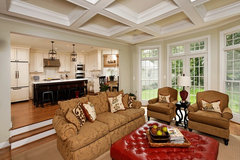 Family Room with Coffered Ceilings · More Info
Family Room with Coffered Ceilings · More Info
Incorporating French Doors for outer wall in sun room with middle wall removed Family Room · More Info
Family Room · More Info
Open without railing between kitchen and family room Alexandria Residence · More Infotadajulia thanked Susan Davis
Alexandria Residence · More Infotadajulia thanked Susan Davislaubie
7 years agoI would consider downsizing or streamlining your furniture a bit first. The couch is a bit oversized/overstuffed for a small area. Maybe a bit less cushy couch with thinner legs might help to open up the feel of the room. A more minimalist coffee table might help as well, you can throw on some cushions for putting up your feet. I would also remove that mantle and mirror and move the TV to the wall above the fireplace and make it a new focal point; they are almost the same dimensions and might look good together. That cabinet under the TV is a bit chunky; I'd replace that storage with some open shelving to the left of the fireplace and use it for decor and baskets for TV stuff and I would make the shelves black to tie in the shade of the TV & fireplace. I would not have that ladder in there; it doesn't add much and takes up some valuable space. Also, since you're getting recessed lighting, I'd get a ceiling fan without lights if you need a ceiling fan for air circulation.
https://www.houzz.com/magazine/are-ceiling-fans-the-kiss-of-death-for-design-stsetivw-vs~3148892
The link below has some advice for small living rooms:
This link has some clever ways to deal with TVs:
[https://www.houzz.com/magazine/how-to-hide-the-tv-no-cabinet-required-stsetivw-vs~72580906?utm_source=Houzz[(https://www.houzz.com/magazine/how-to-hide-the-tv-no-cabinet-required-stsetivw-vs~72580906?utm_source=Houzz&utm_campaign=u3709&utm_medium=email&utm_content=gallery1)
Good luck!Leanna Clawson
7 years agoIn place of a coffee table, we have two storage cubes that can be used as footstools, storage, or by turning the tops over, tables for drinks. We store throws for those naps.klrw2
7 years agoCan you float the couch in front of the fireplace and move TV to top of fireplace? Paint bricks lighter color as it doesn't match anything and looks dated. Move out that small chair (it's clutter!)
Kim
7 years agoHere's a totally different idea. Is there ANY way to close off the door to the office and put it elsewhere? That would open up other floorplan options- such as putting the TV on the wall where the current office door is and a larger sofa or sectional on the wall where the TV is. I know that would mean that you have a pass-through from the garage in front of your TV but if you aren't going in and out a lot, you may find the pros outweigh the cons.
partim
7 years agolast modified: 7 years agoI like Kim's idea. If it's just your TV flat to the wall, it doesn't take that much room and it will take up little of the traffic path. I'm not sure that moving the door to the office would make this better, since you don't want the TV too close to the kitchen, since you won't be able to see it well from the sofa. Even without moving the door to the office, you might be able to pull this off. There looks to be room. You'd need to figure out a spot for your DVD etc. I suggest putting it in the office and drilling a hole in the wall for the cords.
You will have a traffic path across the TV, but I think it will still be a better solution. I drew out what it might be like. You could substitute 2 chairs for either of the sofas. I wouldn't get a sectional since you'd be blocking lots of the light from the window, and an end table wouldn't do that.

S Mistry Interiors
7 years agoIf you do end up with tv on wall, I would do a sofa and two chairs. Not a sectional in such a small space
Ann Taylor
7 years agolast modified: 7 years ago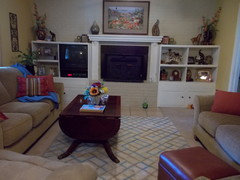
I had the same problem with the full red brick wall and hearth. I painted the brick and added built ins.tadajulia thanked Ann TaylorMolly Matthews
7 years agolast modified: 7 years agoI'd find a smaller scale sectional and get rid of the (too big) couch and that (also too big) dark round table. TV beside fireplace (NOT above) would balance that brick wall and the whole room would open, visually. (I actually love the asymmetry of your fireplace wall.) If the mirror over the fireplace stays, you need to hang it lower, closer to the mantle top. Looks strange so close to the ceiling. I WOULD whitewash the brick. Also like the idea of the garage door and frame being painted the wall color to make it "disappear". Good luck! Post pictures when you finish so we can see the transformation.
tadajulia thanked Molly Matthewsthismozzie
7 years agolast modified: 7 years agoPopped by. Something caught my eye from Ann Taylor's pic. Her place works really nicely with the bricks painted white, because, her built-ins balance the black of the fireplace and the tv is a smaller size, and she has a more traditional styling. In your space, you seem to have the equivalent of missing the built-in on the right. With the size of your TV, if it ends up on the same wall as the fireplace, either next to it or above, you might end up with chunky horizontal (next) or vertical (above) silver-framed black "artworks" on a white wall. I don't mean chunky or "artworks" negatively. I just want to point it out as something to consider and that might change what to expect.
 Greenbrae, CA · More Info
Greenbrae, CA · More Info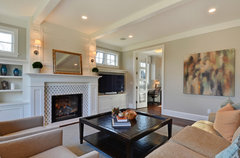 Great Neighborhood Homes · More Info
Great Neighborhood Homes · More Info Family Room · More Info
Family Room · More InfoI worried you might end up dangling somewhere in between Scandinavian and Industrial and did a quick search on both. I found a Scandinavian look and to my mind, the room seems quite close in size to yours, And if you combined everyone's suggestions at this point you'd end up with something like this, so you can 'walkthrough' and nitpick. Sometimes rearranging someone else's space can help you figure out yours.
There's a [full article[(https://www.houzz.com/magazine/my-houzz-scandinavian-style-inspires-a-bungalows-new-look-stsetivw-vs~18082276).
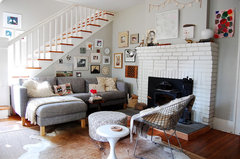 My Houzz: Scandinavian Style Inspires a Bungalow's New Look · More Info
My Houzz: Scandinavian Style Inspires a Bungalow's New Look · More InfoFor lighting, your room doesn't seem too big. I would look at why in spite of french doors, the room is dark. Is it the orientation of the house, the position of the doors etc. It might give you the idea of light is failing to come in from direction x. For example, if you find yourself saying "if there was a window here", you've found a potential placement. A consult with a lighting designer might be helpful to brainstorm solutions and for the technicals e.g.how do I get light to radiate from this point to land at that point, without shining into people's eyes etc. Best of Luck again.
tadajulia thanked thismozzieRick Bruning
7 years agoRepaint a light neutral and include the fireplace. That will lighten things immediately. Move the ladder to another room. Put tv and stand in it's place. Don't count out a small scale sectional! I love ours!! It easily sits 6. And you would still have room for an easy chair.
tadajulia thanked Rick BruningDesignline
7 years agoPlease rethink adding recessed down lights to this room - they should never be used in seating areas and will undermine the cozy, welcoming feeling that is one of your objectives. Sconces, light valances, floor and table lamps are much better light sources. Yes, the fan should be removed.
tadajulia thanked Designlinepartim
7 years agoAgree completely with Designline. We added a variety of lights to our living room and thank goodness we only added a few downlights. The light coming from the top-down is not pleasant, and we almost never use them. The sconces and table lamps are much better.
tadajulia thanked partimDebra Brown
7 years agoI don't know if it is possible but have you thought of removing the fireplace and brick and replacing it with a smaller corner unit? Wood burning or gas? It could vent outside or possibly tie into your existing chimney. Then the wall where the fireplace is now could hold the TV, mounted on the wall for safety reasons with small kids with a cabinet underneath. The couch could face the TV and a chair could be on the wall where the TV is now. You could add lights into the soffit on the wall from the garage door with artwork on that wall.
tadajulia thanked Debra Brownhollywaterfall
7 years agoWhat if...you took out the railing and replaced it with either a regular half wall or a TV bookshelf type stand and moved the TV there. Then turn the sofa so it faces the kitchen and you can watch TV. 2 of the doorways will now be at your back and when looking from the kitchen you have people or a nice cozy couch to look at. Also, move the ladder to another area. It does nothing for the room. Additionally, I would lengthen the mantle to cover the whole fireplace. I would put lighting either above the fireplace, or sconces flanking wherever the TV or bookshelves end up.
I do also like the idea of moving the door to the office if possible, but that seems much more involved than what I've suggested here. Thoughts?shirlpp
7 years agoDebrahere, a twist on your idea....remove the brick all together, and leave the fireplace where it is. Then she can put the TV on the left wall, and gain more floor space for seating.
tadajulia thanked shirlppcherie stohler
7 years agoI know you say you use the fireplace "a lot" in winter, but honestly, I would remove it, and if you need supplemental heat, get an electric or gas corner unit. The room & all the traffic patterns really interfere with it's current location. If there were not a door just to the right of the current fireplace it could stay. To my eye, the sofa is just too big, maybe you could have 2 large chairs and a much smaller ottoman/coffee table to put your feet up. In this small of a room you should have lighter feeling, non-skirted furniture, so you can see the floor underneath, it makes room appear larger. Lose the ladder. Lose the ceiling fan. Consider a diagonal furniture layout, with focus in the corner. Actually, put the TV in the corner, sofa/chair whatever facing that corner, on the diagonal, with a narrow sofa table behind.
tadajulia thanked cherie stohlerNancy Andres
7 years agolast modified: 7 years agoIs it possible to close off the office door and placing it on another wall? Does the office back onto an entrance hallway as an example? Build a shelving unit that would include your T.V. at the left of the F.P. and paint it white. Paint the fireplace white also. Put up a rustic natural wood mantel. Put a
sectional sofa with the main/longer part going horizontal to the F.P. Your room is a fair size and I think a rocker/swivel chair can be placed where you present T.V. is now and a ottoman on casters can act as a coffee table. Place a narrow sofa table behind your sofa with lamps for a homey appeal. I really feel that you can also get in a small chair at the end of the sofa (close to the fireplace) angled toward the sofa for visiting or toward the T.V. for viewing.
tadajulia thanked Nancy Andresm_haela
7 years agoNot knowing dimensions ..... I would isolate the fireplace / tv area -- remove ladder, move tv and stand next to fireplace - maybe align mantel w tv or smth, it seems to high from the photo, also could have natural wood or smth - just a thought since ladder is moved, things loose the balance... I find the white mantel and mirror pop out, if they were more of a blend in color (like dark wood, metal feel, it would bring tv and fireplace together). Then I would place the sofa facing the fireplace / tv -- also turn rug to be with length across from the way it is, to be wider than the sofa. Then have an end table / bookshelf as wide as the sofa behind it . A wall art on the right as you look at the fireplace ... Then you might see if there is still room for another chair etc. I like shirlpp photos and I think it could work for your layout. Also could move the dog bed where the white chair is and put that chair with a tiny table by the stairs, kind of like a little desk/ coffee area.
tadajulia
Original Author7 years agoWow! I didn't log in for a few days and you all have given me so many great ideas!! Let me carefully read and process it and consult with my husband! This is exactly the type of feedback I was hoping for from the Houzz community! You guys have lots of ideas that I didn't even think about!
In the meantime, some quick responses to your questions/comments:
Removing fireplace-- We really do love the wood burning fireplace and use it almost every day during the winter, not only for heat but also we just love the smell and feel of a real wood burning fire. That was on the "must have" list when we were house hunting.
Wall Sconces-- I'm having a hard time imagining the type of wall sconces that might work in this space? (sorry if this is a dumb question. I know nothing about lighting!)
Painting the door next to the fireplace-- This is a GREAT idea! We actually need a new door there anyway...
Closing off the doors to the office-- We have also thought about this possibility because there is a another door to the office from the front of house. While we haven't ruled it out, we also aren't 100% sold on the idea because A) We work from home a lot and having the quick access from the office to the kitchen is really nice and B) for some reason there is a lot of foot traffic in/out of the garage...that's how we get in/out of the house and we have a 2nd fridge in the garage where we keep a lot of our food. We won't rule this idea out though!!
Seating-- I like the idea of either a smaller sectional with a chaise or movable ottoman OR two smaller couches/love seats. Smaller profile furniture and furniture with legs instead of being skirted makes total sense!
Rick Bruning-- Can I ask where you got your small scale sectional?
Diagonal furniture placement-- This idea is very intriguing...having the TV in the corner and angling the furniture towards that corner. I'll have to play around with this in the drawing a bit.
Thanks again, everyone!! I have a lot to think about!
Loribeth Clark
7 years agoI second the idea of putting the TV in the corner and angling the furniture. That is what I did in our living room, which is very close to the dimensions of your family room.

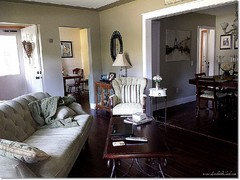

I haven't had professional photos done yet of this room, so the quality is not the best. Still, it gives you an idea of how angled furniture placement works. When people come to my house, they love the way this room is arranged... And my very traditional husband says he likes this arrangement the best of all the arrangements we've had.
Rose
7 years agoHello,
Here are my suggestions to remodeling this room. In addition to
your complaints/needs, I think some of its current challenges and problems are
that: 1) the room is small; 2) there is too much furniture/objects given the
space, 3) there are too many colors, which breaks the sense of unity and 4) we
don’t really know where the room starts and ends.To address each of these problems, I would:
1) Paint the walls white. This would create a more neutral and
balanced contrast with the red/orange of the bricks and the hardwood flooring.I would then 2) take away the curtains, and replace them with a
set of pale, light curtains for the daytime, which I would top with a set of
blackout/thicker curtains that would allow your family to enjoy a movie during
the day. The thicker curtain could be dark in color (black or a dark blue,
perhaps in a velvet textile?).This brings me to my third suggestion; which would be to 3) get
rid of all the current furniture, carpet included (you might be able to keep
the lamp which is in the left corner of the room and put it right beside the
new emplacement of the couch (see below)). I would remove the shelf and mirror
that are on top of the fireplace, but might keep the ladder (see lightning ideas
in point 10).(Second part of post follows)Rose
7 years agoI would then 4) replace the couch with something more modern and
"light" and place it elsewhere (see point 7)). This would help to air
out the room and give an illusion of a larger space. I could suggest something
like this: http://www.westelm.com/products/eddy-sofa-h2078/?pkey=csofas%7Call-sofas.
(Both colors would look nice in the décor I am proposing). Choosing a large
loveseat would give you more space to move around, but if you need more sitting
places, you can try and fit a couch for three. My suggestions of sitting places continue in point
7.I would then 5) move the TV to the brick wall. If it can be
placed on top of the fireplace, this could look pretty nice (I'm not sure if
the heat from the fireplace could be a hazard to the TV or wires, however). If
this option does not cause any problem, you could 6); decide to mount one or
two black shelves onto the left side of the brick wall. You could put a frame
on the shelves, and nice objects/books. Getting rid of the TV in its current
emplacement would also allow you to put a frame or two on that left-hand wall. If
you cannot put the TV on top of the fireplace, I would again suggest mounting
it on the brick wall, but this time to the left of the fireplace. You could still
place a black shelf at the bottom or top of the TV.(Third part follows)Rose
7 years ago7) If the TV is mounted on the brick wall, the couch could now
face both the TV and fireplace, which makes a little more sense practically.
The wall on the left is now a space where you maybe squeeze in another sitting
chair, one that could match your couch or contrast it (maybe something like a
leather butterfly chair would look best?)8) If you absolutely want a coffee table, I would find one
that’s made of glass. This is another trick for creating the illusion of a
larger space. But if what you really want is somewhere to put your feet up,
what about an ottoman that matches your couch, like this one: http://acommerce-livaza.mysirclo.com/products/simple-cotton-scandinavian-ottoman9) If you want a carpet, I would get a smaller one and place it
in front of the couch (your floors look really nice, and I wouldn’t want to
hide them entirely!). If your coffee table is transparent, you could place it
over the carpet and still see it all. I would suggest a carpet that has a touch
of red to it so that it matches your bricks.(Remaining follows)
Rose
7 years ago10) In terms of your lightning problem, could
you put in a stronger light in that fan, or take it away and hang a stylish stronger
light that could look like this one: http://decordots.com/wp-content/uploads/2016/09/Dahl-pendants-over-dark-wooden-dining-table-2.jpg . I would suggest that you install a
dimmer, if you don’t have one already. You could also move the light that you
have in the left corner and put it next to the left hand wall (next to the French
doors maybe?) so that it’s not so far away. Or how about using the ladder that
you have and stringing some lights into it: http://homemydesign.com/2016/22-delightful-diy-string-lights-in-the-bedroom/vintage-ladder-string-lights/Rose
7 years ago11) Finally, to really get rid of whatever would be left of the “awkward” feel of the space, I would
better define the limits of the room by placing a low bookcase right behind the
couch (you should try and find one that has the same length as the couch to
make sure you are optimizing the space). It could look like something along these styles
(just be careful when matching the wood from your shelves to the wood of your
floor):http://www.westelm.com/products/addison-staggered-low-bookcase-t897/
Rose
7 years agoI just saw how pale the wood of the floor is in the picture showing your kitchen. You might find that yes, the room would look nicer with the bricks whitewashed. You could add a splash of color with the carpet or couch in that case (yellow couch?). http://fashiondesignjam.tumblr.com/post/147423520388
Hard to tell without really being there though.
tadajulia thanked Roselaaugust
7 years agoPaint the walls white for a fresher look. Take away the ladder, and put the t.v. on the same wall as the fireplace, and turn the sofa around to face the t.v.. Don't know what your budget is, but installing a couple of skylights, and also adding more recessed lights would brighten things up. I would leave the brick as is, and instead replace the sofa and chairs in warm hues (not beige or grey). Definitely a larger sofa and a big comfy chair. Look for clean, simple lines. The rug should compliment the sofa and the floors, (whites and greys are no-no's).
tadajulia thanked laaugustKathleen Puia
7 years agoI would suggest doing a light wash of color over the brick. Moving the TV where the fireplace is, place the couch on the wall where the TV is currently. If space permit's I would purchase two matching small comfortable chairs and have them facing the fireplace with a small table in between them; so the room won't look so closed off. Finally, if you can go without a fan in that room, I would remove it. It takes away from the view when you look in from the kitchen. I'm no designer by any means so please take my advice with a grain of salt. I look forward to seeing the changes that you make.
tadajulia thanked Kathleen PuiaMarlene Fanucchi
7 years agolast modified: 7 years agoid put the tv on the same side as the fireplace, and 4 chairsin a circle
Lora Zb
7 years agoI would turn brick wall into display wall. Fireplace, TV, shelfs, pictures -- anything that goes with your style. Kind of like pottery barn - fill the wall with objects. Maybe paint bricks too. Than seating to your liking. The door in the back asking for upgrade.
Margery Cook
7 years agoI used your dimensions and moved your current furniture and added a chair. I would also change out the round table for a rectangular one.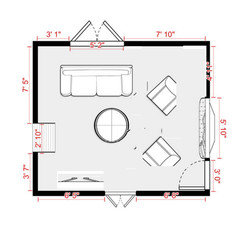 tadajulia thanked Margery Cook
tadajulia thanked Margery CookLaurel Properties
7 years agoHi - would you consider taking out some of the brick on the left side of the fireplace to balance it off so it's centered w/ the wall? Whitewashing the brick would be great. Mount TV on fireplace. Get rid of ladder. Eliminate the mantel (you don't need it, there's an elevated hearth), and the mirror. If you need the ceiling fan, have one mounted closer to the ceiling. Sofa (not too deep or bulky) opposite fireplace and maybe a loveseat on back wall where tv is now. Don't block doorways w/ sofa or large furniture. Round coffee table allows for better flow. Definitely add recessed lights so you can eliminate lamps. You may be able to fit a side table in the corner to the left of the fireplace. If you still need and have room for a chair, put one to the right of the fireplace where the sofa is now. Use furniture w/ open bottoms - not heavy skirts to make everything look more open. Try not to too many differing heights - the floor lamp sticks out to much. Hang a mirror on the wall to the right of the fireplace to reflect light coming in from french doors - will create more light and illusion of more space in the room. A long horizontally hung mirror with panes that looks like a window would be nice. Hope this helps... Good luck.
tadajulia thanked Laurel PropertiesScott Enterprises Construction Inc.
7 years agolast modified: 7 years agoI believe the person who suggested having the sofa face the fireplace with a narrow console table behind it is right on mark. As well as an L-shaped sofa, maybe, as long as you're not blocking any doors and/or pathways. Measurements are key here! In my opinion, the round coffee table is too dark. Maybe if you lighten up the bottom only(if it's a wood based one) or replace with a square one or multiple smaller ones, like 3 round topped ones. However, if you love it, then, the L-shaped sofa will work with the table's round shape. I would suggest lightening up the walls and fireplace, so, i like your idea of white-washing the brick fireplace/wall. Again, I would also use the empty space next to the fireplace for the television. I would also try to incorporate one or two chairs with a side table opposite of where the television is located now. If you're doing recessed lighting (i suggest 4-6) you won't need the floor light or the fan. However, if you want a lamp for ambiance rather than turning on all your recessed lights, then, you could have a small table lamp on the side table next to/in between the chair(s). As suggested, prior to my input, I would go with furniture that's open at the bottom and squared arms rather than the rounded ones. I have dogs also that like to rest on the furniture. I love leather but for me it's difficult to have with dogs. Therefore, I have slipcovered furniture so I can wash it regularly. I had the covers made with heavy duty cotton paint tarps and solid dark teal quilts for the cushions; but, I realize that style is not for everyone (I'm a boho girl). Having a dog, I'd go with the a darker fabric, a medium gray tweed possibly, for your sofa. Not too dark because sometimes too dark will show stains and dirt just as much as too light fabrics. The chair(s) can be a different color if you prefer a change up from the couch color. You can add interest, color, and coordination of different colors with a rug or throw pillows. Removing the ladder might also be a good idea unless again you love it and want to incorporate it in your room. I don't know the length of it but maybe hanging it on the wall long ways where you have the single chair now could work. It would add interest as well in your room, that's for sure. You'd possibly have to repaint or refinish it since it's white. Having white walls, it might "disappear" into the wall. Someone suggested removing the mantel from your brick wall. You could keep it since it's white (the disappear element since the brick will be painted white) and only display one single colorful/not colorful, sculptural piece on it. The object would look like it's floating which could look really cool. But, again, that's just me. I like whimsical stuff like that. Plus, it could be a conversational piece when you have company over. If you decide to remove it, hang a huge clock or street sign (please, note, i am NOT encouraging thievery). my daughter and I went into a furniture store selling metal letters about 12" in height. We spelled 'shut up' with the letters and hung them on the wall opposite of the 65" television. I'm not suggesting that's for everyone either. It definitely adds to the interest factor and company conversation in her home (wink, wink). I'm also a big fan of art; new, old, expensive, inexpensive. Maybe you put a framed piece on the exterior wall of your room. Remember, if your walls are all going to be white add color by way of what's on your walls, floor, furniture. I think your current curtains would work with the blue bottoms; blue matches almost every other color. I do have a question for you. What is the purpose of the dropped ceiling? Is this covering your ventilation system or is it for decoration purposes? If it's for deco reasons only, I'd demo it. If you don't want the mess, then, leave it. There's my two cents. Have fun!
tadajulia thanked Scott Enterprises Construction Inc.sputnik2016
7 years agoJust move the doorway to the office down closer to the garage door, or on the other side as far as it will go. The soffit that leads to the back door (probably for heating), expand it out further like 1 1/2 feet, to give you a place for recessed lighting, It won't look so much like the heating. Moving the door opening will let place the couch up against the wall and let you get a bigger couch, maybe. I agree with other reader, put the TV over the fireplace, ditch the ladder, put shelving on the walls. If you even moved the TV over the fireplace, you could put the TV directly across from it. Another option, ditch the fireplace if you only use it a couple times a year. Put a fireplace in the screened in area. CAn't wait to see the new.
tadajulia thanked sputnik2016Andrea C. Kelly
7 years agolast modified: 7 years agoDo not block egress in the aisle in front of the two doors. Lose the sofa and replace it with a sectional positioned to the left and front of the fireplace. Mount the TV on a monitor arm over the fireplace (after getting rid of the existing mantle shelf). A narrow console with two upholstered benches under it placed behind the sectional facing the fireplace/TV will add additional seating and a surface to support a laptop and/or table lamp.
jodyks
7 years agoI will be brief because there are so many good suggestions.
TV next to the fireplace to take advantage of 1 focal point in the room. Built in look for TV for cable box, etc; TV does not need to be mounted on wall. Remove mantle to give cleaner lines. TV's above mantles are hard on the neck and you should sit back a bit more from the TV to avoid this issue. A lower TV will allow you to be a bit closer in this room.
Smaller scale furniture all around; a narrow sofa table would be ideal. You could wire an outlet in the floor for a lamp on that table. Keep it simple and uncluttered.
Consider a half wall between the kitchen and family room; the height of the railing separating the kitchen/family room. It will give a nice clean look to the space and you could build in a bookcase the height of this new wall on the family room side. As a parent of three children, you always need space to put things. Consider a 4 door cabinet along there, not too deep but will hold books, games, puzzles. It gives a clean look into the kitchen area and gives you another wall (short) in the kitchen. The dog things can go to the left of the stair, as you look at the kitchen.
Good luck. You have great space and good "bones" there.
tadajulia thanked jodyksVesna
7 years agoHello,
I actually draw your room with accurate dimensions, and tried to make organization of furniture best to your needs. The main problem is so many doors - which you best knows :) , and it is necessary to leave access to all of these doors. This idea idea is to move TV above the fireplace because it's opening is low and to organize seating in right corner of room as it is shown on the sketch - angled sofa next to wall, two light armchairs (maybe with wooden armrests) on the opposite side of the fireplace and two ottomans to make some kind of corridor and easily can be moved to another position.This will give a feeling of spacious room, and give a possibility of easy movement around the room and between furniture .For the ceiling , a new part would be added to make a wider lowered ceiling with inserted lighting. The chest of drawers (1 longer or 2 shorter ) is positioned next to kitchen railing to fill that space, and two high opened bookshelves (maybe some off-white color) are positioned next to fireplace (this wall could be some neutral darker color).The flower pots could be easily moved in summer time to open both doors.The carpet should have some bold pattern.
The rest of descriptions are on the drawing.If You are interested, I could find some photos of furniture, color scheme ..
Hope this will be one of (good) ideas to improve your family living.
 tadajulia thanked Vesna
tadajulia thanked Vesna
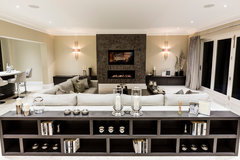
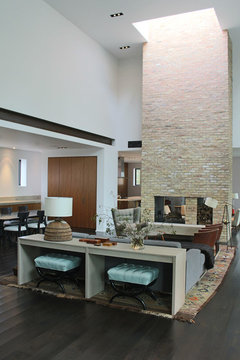







izeve