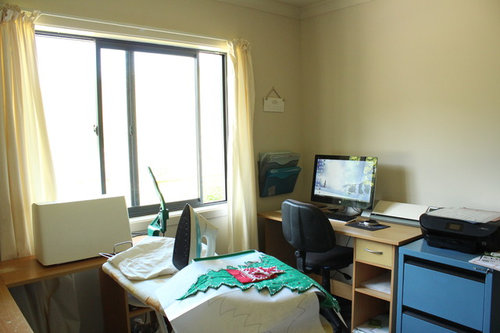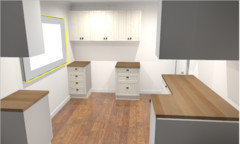Office/Craft Room redesign help
Charlene Christensen
7 years ago
Featured Answer
Sort by:Oldest
Comments (6)
Charlene Christensen
7 years agoCharlene Christensen
7 years agoCharlene Christensen
7 years agoNik Robinson
6 years ago
I'm completely stuck on what to do about our office/craft room. The space is quite small, and functions as both the office shared by my husband and I and also my craft space. Ever since we've been in our house, it's always been the ugly duckling and I'd love to finally turn it into a functional, and also appealing space. The rest of the house is a farmhouse/rustic style, and I can't have anything too feminine as that would drive my husband around the twist. I'm a budding carpenter, so custom furniture is hopefully soon within my capacity, but I've just got no idea where to start with the space!



I think that sounds like a great idea. I think some built-in upper cabinets would be an awesome use of the space!
Completely agree about the curtains! The rod is pretty flimsy, so they were definitely going to come down. The picture you suggested is stunning, and I had been tempted to consider plantation shutters for the space. Good point about hanging the curtains floor to ceiling if I was to use curtains. I had considered base cabinets right around the perimeter of the room, including under the window, but I think I'm going to abandon that plan in favour of keeping a gap there, I think it would make the space feel very closed in otherwise. Maybe a nice bench seat or something so I can sit on something cosy when I'm hand sewing. Thanks for all the help everyone, will definitely keep everyone posted with some pictures as progress gets under way!
I've been using the Kaboodle online designer to work on the space, but I'm thinking I might have a go at making the cabinetry myself. I couldn't get the bench tops to run over the open spaces where there would be space for the desk chair on both the office and and craft room sides. I've also left some space for open shelving/some sort of more bespoke cabinetry. Any thoughts so far?


Hi there. I'm actually writing from a new national lifestyle talk show.
We're looking to help people dealing with design issues. If you haven't
attacked this project yet, I'd love to be in touch and see if we may be
able to work together. My email is nik@picklerandben.com. Thanks!



Anna Rhees