Floorplan help
littleniffer
7 years ago
Featured Answer
Sort by:Oldest
Comments (41)
Related Discussions
Help! Layout Out Ideas Needed
Comments (9)Good that the heat/air system is over the door and doesn't interfere with your decor too much. It appears the ceiling fixture to the right of the FP might indicate that the dining space is there. Put a sofa in front of the FP and two small accent chairs with it, facing each other over a round glass coffee table. Can you wall mount the TV left of the FP? I think the room is too narrow to put the TV above the FP - you'll strain your neck. If you mount it opposite the FP, a sofa and two chairs could work but will need to be small scale - try apartment-sized seating. The sofa could face the window with the chairs opposite it. You could turn to see the fire or to watch TV. Swivel chairs come in handy in such tight space....See MoreFloorplan- walk through laundry to get to bathroom
Comments (5)Could you put the laundry behind doors so that you won't see it with the walk through...by the way...I am just over the water in OZ, know what you mean by costs... will get some pics....this would be my option...just going on what you are saying.... The good thing about this is that you can shut the laundry away except for when you are washing...... I would have the washer with the dryer next to it if you can and put a bench over the top of the both of them....for this it is worth getting a front loader if you haven't already got one.. this will avoid the bench on the other side...it can all be contained and done on the one side of the laundry. Don't go for sliding doors ...the glass look great but they will need a bottom track and if they don't have one...they will move a lot....not great for this even though they look great. As for having the bench over the top of the washer and dryer, you can then have overhead shelving, does not need to be cupboards as the bifolds will hide what is in there...double cost other wise. hope this helps...Robyn...See MoreNeed urgent help with floor plan!
Comments (8)Just wanted to post the most recent plan that incorporates all of the suggestions that I have received from the very helpful people on the Internet! Changes made: - added an extra bathroom on far left of the house near kids bedrooms - changed the toilet/main bathroom to move the shower over to the toilet room so that we could have 2 separate kids showering at a time (without coming into our room - although that remains and option) - moved the door to the library so that it doesn't look into the toilets/bathroom - optimised the space in our bedroom by moving walk in closet and bathroom around. This modification even allowed us room for a tub in the bathroom a so thankful for that suggestion! Now we just have to find room in the budget lol Questions: - when you walk into a bathroom, do you prefer to walk into a shower (from the door) or into a toilet? What would you prefer visible from the door itself? Logically you are going to use a toilet 9 times out of 10 so you would think that should be there first, but there is something odd about walking past a door and just seeing a toilet there... Thoughts? - is there enough room in the 2 bathrooms we created by joining the toilet and main bathroom? Dimensions are 3m by 2m (roughly) and with a shower coming out about 1m and the vanity about 550mm, that leaves more or less 1.45m to walk around, surely sufficient? If there are any other suggestions or thoughts on what you would do if this was your home we would greatly appreciate the feedback. Thanks you all so much in advance!...See MoreFloor plan Help
Comments (1)Help please...See Morelittleniffer
7 years agolittleniffer
7 years agolittleniffer
7 years agolittleniffer
7 years agoAlistair Dickinson Architectural Photography
7 years agolittleniffer thanked Alistair Dickinson Architectural Photographysiriuskey
7 years agolittleniffer
7 years agolittleniffer
7 years agolittleniffer
7 years agolittleniffer
7 years agolast modified: 7 years agosiriuskey
7 years agonancymiller48
7 years agoPure Hifi
7 years agoGraham Irons
7 years agopetersch58
7 years agoTina Steer
7 years agolittleniffer
7 years agolittleniffer
7 years agolittleniffer
7 years agoDan
7 years agohornbygail
7 years ago
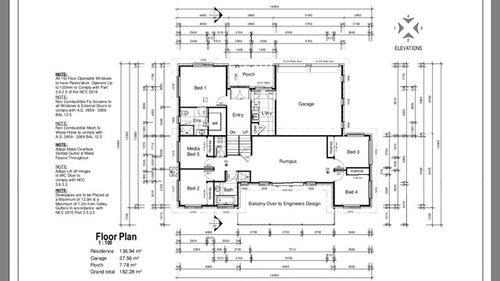
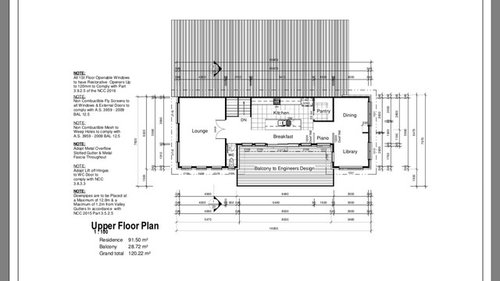


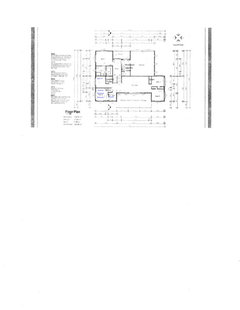


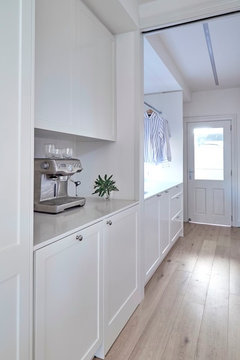



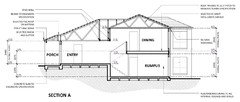
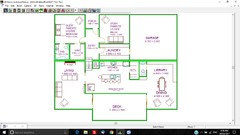
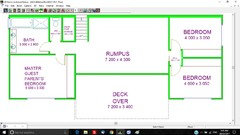



homemaker111