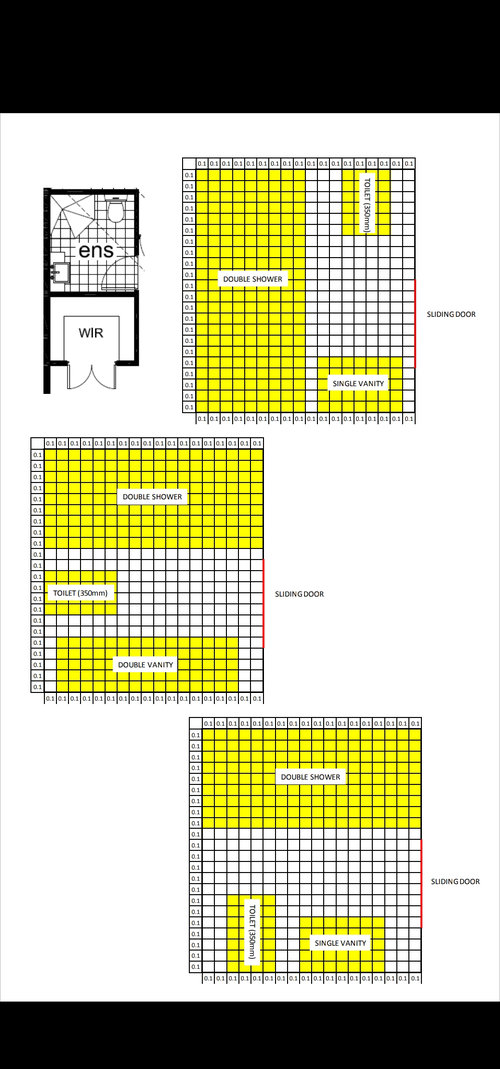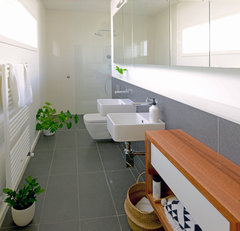Help with small ensuite floorplan
Elise Loydon
5 years ago
Featured Answer
Sort by:Oldest
Comments (11)
Donna White Interior Design
5 years agoRelated Discussions
Shared bathroom, doubles as ensuite, long narrow space! Help!
Comments (13)Thanks houssaon and rinqreation! Funny - hubby has the same 2 door hate! It sounds like I'm being outvoted on the shared ensuite idea. :) We've actually been set on both the configurations you suggested, we moved away from yours houssaon because we really wanted to keep a closed off office space (and hubby built the front deck and landing already for the door at the end of the hallway!). And I don't know why we shifted the door on the bedroom back to the same area, I think it was about having easy access to all the kids bedrooms. But maybe we should shift it back as you suggest rinqreation. Joice, the door at the end of the hallway is the front door, the entrance closest to the street, that you would come to first if you were a visitor. Not totally necessary, but we reinstated it before we decided we wanted the entrance up the stairs (middle bottom) which would be under a carport. Thanks for all your input!! It's really helpful to have some unattached opinions. I'm keen to hear from anyone else on the shared ensuite or 2 door hate question! :)...See MoreNew build floorplan
Comments (4)You could reverse the layout of the ensuite, and have the door to it through the walk in wardrobe (so you would only have one door coming off the bedroom). If I were you, I'd consider swapping the positions of the ensuite and wardrobe, so the current ensuite door becomes the wardrobe door. That way you could move the bed to the east (right), and you would have room for a seating area in the north west corner of the room (as your bedroom looks huge!). I'd also add a window on the small bit of north facing wall in that room; you already have corner windows in the living and another bedroom, so you could match those in style. Personally I don't particularly like the current layout of the main bathroom, although I can see the reasoning behind it (i.e. vanity at entrance, toilet hidden behind wall, window above bath). I think it might work better if you put the shower in the corner where the bath currently is (i.e. beside the toilet, opening to the west), and the bath on the same wall as the vanity. You'd have to move the window, of course. Alternatively, do you actually need three toilets? You could remove the toilet in the main bathroom, and you'd have room for a freestanding bath and/or a bigger shower. You could consider stealing a bit of space from the kitchen to create some storage at the entryway. I'm not sure where your garage will be, but it's really handy to have a designated place at the point of entry for all the stuff you tend to dump when you first come into the house (schoolbags, coats, mail etc). Overall, I think the layout is pretty good, but you could potentially lower the build cost by making it all a bit smaller. It's really worthwhile taking the time to figure out just how much space you actually need, and where you need it. For example, if it were my house, I'd take about half a metre off both the east bedrooms (so the house is shorter from east to west), plus I'd make it smaller north to south by slightly reducing the size of all three bedrooms, and making the kitchen a bit smaller (so the hall cupboard lines up with the back wall of the small living room). But your priorities may be completely different from mine!...See MoreSmall Ensuite Layout
Comments (2)We built a new home where we walk through our wardrobe into the ensuite and it works really well. I would suggest getting rid of the first pocket door as we found you don't need this and it keeps it more open. I assume the rectangle is the shower? Is there a window in there?...See MoreFloor Plan Ideas
Comments (7)Hi IdaC, I had the pleasure of living in a California Bungalow many years ago now that had almost exactly the same plan as yours apart from a few modifications that your house has had. The living and master bedroom were switched and the ensuite was just a bathroom from the hallway. The problem with the house plan is the blocking of the rear of the house by the kitchen wall to the hallway and so the circulation goes around through the dining. If you want to alter the layout for a more modern lifestyle with good access to the back yard, I would make the living room another bedroom and put in a new long but narrow bathroom occupying some of the current dining room or possibly part of the existing living if you don't mind a smaller bedroom. The new bathroom can be just 1200mm wide having a 1200 long shower against the outside wall with a high window in it and then the toilet and the vanity near the door. Put the plumbing on the new living wall unless you install full length wardrobes on the wall between it and the new front bedroom. Then I'd delete the back bathroom and make that and the laundry into a walkthrough scullery and laundry and keep the outside door. Put a galley kitchen along the central back wall of the house with an island facing a new dining area where your current kitchen is with double glazed doors to the front hallway. Then make the back bedroom and 3/4 dining room, the living room and open that up to the rear yard. Ideally you'd want the living space on the North side of the house and the plumbing areas on the South, but that might be an expense too far. You could build a really great outdoor entertaining space outside the living room that links with the backyard bungalow if that became an overflow living area/man-woman cave!!!! or just a granny flat or office. If you want to do it in two stages, start by builing the new bathroom and opening up the back bedroom and 3/4 dining into the living room. That way you can start with the three bedrooms where they intend to be. Then you can look at doing the kitchen, scullery, laundry and dining when you are ready and either set up a temporary kitchen in the living space or eat out for a few weeks between when the old kitchen is removed and the new one becomes usable. Good luck, Christine....See Moresiriuskey
5 years agoShelley
5 years agoEllen
5 years agoKK1000
5 years agoKK1000
5 years agoElise Loydon
5 years agoMadoraBeachShack
5 years agolast modified: 5 years agoPaul Di Stefano Design
5 years agolast modified: 5 years agoknunes01
5 years ago






Dr Retro House Calls