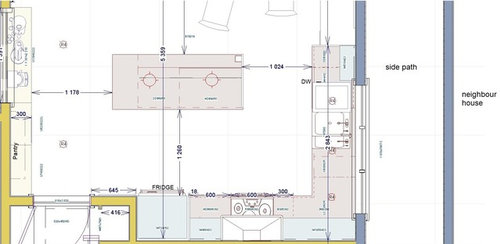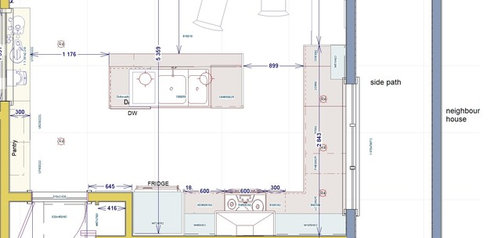Which kitchen layout will function best?
Lucy Telfar Barnard
4 years ago
u-shaped, sink under window
u-shaped, sink in peninsula
L-shaped, sink under window
L-shaped, sink in island
Other, see comments!
We're doing an interior remodel. The location of the walls is fixed: I'm looking for input on two questions:
1. U-shaped with peninsula, or L-shaped with island; and
2. Sink under the window, or facing the dining table.
I know it's standard to put the sink under the window, but I gather that's from the old idea that the person doing the dishes would then have a nice view out the window. These days, with a dishwasher, we don't spend as long standing at the sink; plus there's no view out our kitchen window - it's mottled glass, because the view if there was one would be the side of the neighbour's house about a metre (3ft) away.
I also understand that island's a very popular at the moment, but I'm most interested in what will work best functionally (whichever that is) rather than what's fashionable.
We're a household of two adults and one teen still at home, plus an adult child who's at home occasionally.
Here are the four options:
1. U-shaped, sink under window

2. U-shaped, sink in peninsula

3. L-shaped/island, sink under window

(The island here is 1800mm wide)
4. L-shaped/island, sink in island

(The island here is about 2000mm wide)
I was originally working with plan 3, but I was concerned that the prep area would end up being the relatively small space between the sink and the cooktop; but then putting the sink in the island didn't leave much room next to the sink for prep, which would also be annoying. So then I went to the peninsula layout, but was still uncertain about the sink position, and wondering whether we'd actually use the aisle on the right of the island at all (the table is pretty tight, so you'd pretty much just use it to sit down on that side, or maybe in the bench seat.
For reference, this is the space beyond the kitchen:

Thoughts?


Blum New Zealand
Lucy Telfar BarnardOriginal Author
Related Discussions
Kitchen Reno for Retirement
Q
Need help with kitchen design
Q
Single Wall Kitchen Layout and Colour Schemes
Q
Which layout would you choose with the sloped ceiling?
Q
Amanda Roberts