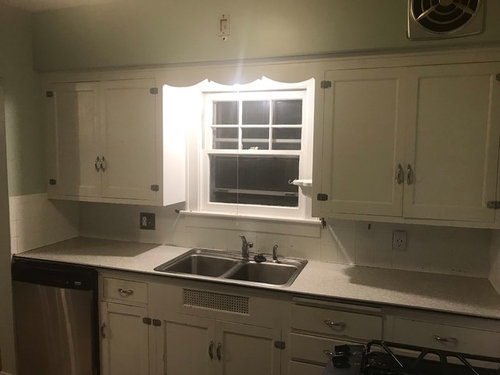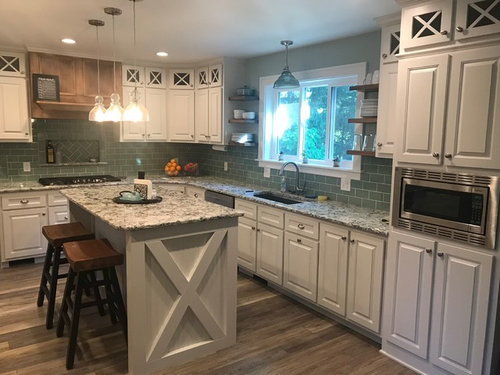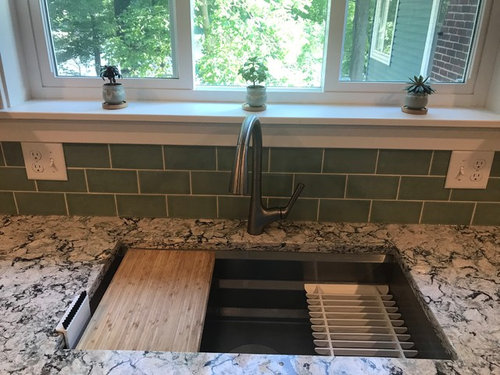Kitchen Addition - Huge Transformation
Heidi Der
4 years ago
Featured Answer
Sort by:Oldest
Comments (30)
Related Discussions
Kitchen redesign ideas needed
Comments (812)This made me laugh: http://www.theguardian.com/environment/2016/jun/09/seagull-turns-orange-after-falling-into-vat-of-chicken-tikka-masala I couldn't copy the picture, but it's hilarious....See MoreHelp with small kitchen in new house (pics)
Comments (2)Hi Gerné - thought I could give you some ideas on how to maximise this kitchen on a low budget. You've added some great photos here to demonstrate the space! From what I can see you have a minimalistic style and lean more towards stainless and monochromatic materials, (love your tap by the way) - There are a number of ways you could add a little more storage and character without spending much.. In the photo there are numbers for reference; 1. I would investigate floating shelves - there are a number of different colours, widths, and lengths to suit the space accordingly. installing these on each side of your splash back would add a bit more storage for your favourite pieces i.e.; vases, baskets, soft accents.. this is more about proving a space to add individuality rather than practical storage. - bare in mind that these need to be installed on load bearing walls - from personal experience they can slant and sag if not completed correctly. 2. This space looks narrow from the photo - you can find a great range of shelving units from Freedom Furniture.. I would recommend a corner unit or a thin & long shelf, I would go with black to retain the scheme here. Kmart has also got some great pieces that I think would fit well into your scheme - check out their Urban Range! 3. Luckily there is storage space up here - I would utilise it for things that aren't used as often that you wouldn't mind getting on a step ladder to retrieve. I have added some photos of above cabinet storage for some inspiration. 4. I would also recommend utilising this space; from the photo this looks nice and wide and would accomodate a free standing shelf well. If you have heard of IKEA I would check out Urban Sales - unfortunately there is no IKEA in NZ - however this is a trusted retailer that supplies products from the store to NZ. Hope this helps! - Also I would recommend investing in additional cabinet space against this wall (5) it would add a huge amount of storage for your family and their needs. I have tried to find the most inexpensive options for you as I am aware of cost. Happy to come at this from another angle if this isn't what you were looking for!...See More90's Kitchen Transformation - Before & After
Comments (4)Great use of space and creating more storage space through the entire kitchen - Love the white and wood finish through out!...See MoreKitchen Makeover - Before and After
Comments (0)Miramar Kitchen Makeover Getting from a Then to a Now takes commitment and we could not be happier for our delightful clients. They tell us they pinch themselves every morning and what an utter privilege it has been to contribute to a space filled with joy. Before: After: As with any meaningful transformation, this one started with thoughtful consideration of space planning. This previously busy space now feels relaxing and spacious whilst also adding a laundry, having more kitchen storage AND accommodating uncluttered display features. It's a great example of the power of a good layout and bringing in the light :-) Before: After: One 21sqm room contains three zones that are cohesive but also occupy a distinct space practical for their function. The new kitchen layout is a galley (meaning no corners), the dining table that was against a wall is now centralised giving access from all sides, and a laundry occupies a corner formally filled with unused fireplace. Before: After: The new layout is a galley style kitchen with the main benchtop extending the full length of the outer wall. It comfortably accommodates space for a long working bench, storage cabinetry, main kitchen appliances, as well as the contained laundry unit. No corner goes wasted with this particular layout. Tall elements such and fridge freezer and pantry are located on the opposite wall so they don’t block light or views. Adjusting the existing windows allowed for maximum bench space and a clear wall for cabinetry, hob and extractor as well as a succinct shape for a feature tile. Before: After: The former kitchen and dining room didn’t utilise the space as efficiently as it could. We removed the fireplace, reconfigured the room layout, added a laundry, tweaked existing windows to allow for a more open and accessible kitchen design and brought more natural light into the space through skylights. Before: After: NEW LAUNDRY The ‘Laundry in a Cupboard’ is in an accessible area with plenty of room around it when in use but able to be shut away and appear as one with the kitchen. SPECIFIC FEATURES • Enclosed cupboard space to fit washing machine and ventless dryer. • Space to accommodate a dirty laundry basket and a laundry basket for clean washing. • Tall and narrow cupboard for ironing board, floor mop and Dyson vacuum cleaner. • Higher additional shelving for infrequently used storage e.g. Christmas decorations. Before: After: SKYLIGHTS The wall was able to be used by deleting an ineffectual window and raising the height of another so a bench to run underneath. The natural light was generously supplemented with the inclusion of three fabulous skylights that bathe the whole space in light. Before: After: For this kitchen, the transformation was quite remarkable. The room went from a worn, dim and makeshift set up to a well functioning, modern and attractive space. Before: After: DISPLAY SHELVES The display shelves on the cabinetry corners facing the table create a comfortable feeling for dining, enhanced by the low feature pendant over the inviting round table. Before: After: AESTHETICS The overall palette aimed to be refreshing and a balance of pretty and smart. Some of the key features: ‘Contemporary character’ achieved through matte surfaces and clean lines. Precise, elegant and simple cabinetry. Colours and materials that balance fresh light walls bathed in natural light with cool and warm in balance. Cool tones from the subtle sage green/grey coloured cabinetry and detail in the marble splashback tiles Light, warm timber tones used on floor, furniture and joinery details. Before: After: PENDANT having low over dining table helps to create an intimate gathering space in an open plan area Before: After: OPEN STORAGE The custom timber joinery designed for the tall open shelving unit and above the sink visually create a sense of the space appearing larger. Purposefully placed on the corner of a block of cabinetry, the tall open shelving doesn’t completely block off the view from the dining area. At the same time the open shelving is useful for placing items and small appliances that are frequently used, adding to the range of storage possibilities within the space....See MoreHeidi Der
4 years agoHeidi Der
4 years agoHeidi Der
4 years ago
Sponsored










Katie