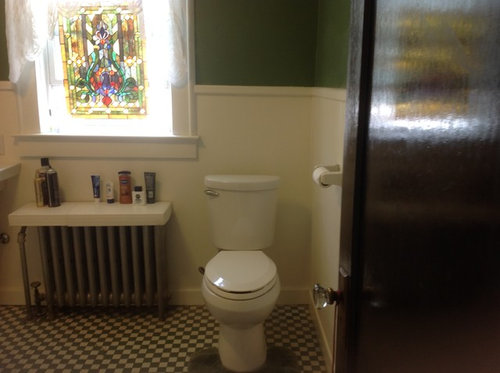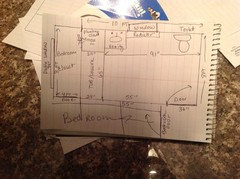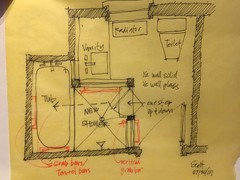Help with bathroom layout
ldok217
4 years ago
Featured Answer
Sort by:Oldest
Comments (24)
Related Discussions
Layout assistance for bathroom & laundry needed please
Comments (1)This thread deserved more attention. The layout was pretty good too! dart, pest spraying service...See MoreSome help with a bathroom layout please?
Comments (7)I agree you probably need to centre the vanity and the cabinet on the wall or they could look a bit odd! You don't say why you don't want a space between the window and the vanity - just my opinion, but I would think 300mm could be quite useful for a bin, a clothes basket or box, or a small stool for putting clothes on? The only alternative to leaving a space, is to fill it with something as the response above suggested. To avoid it interfering with the window, you could make this something lower, so it sits level with the top of the vanity. This could be built in and the wall lining put over it to create a single "shelf" level with the underside of the vanity top, or if you can find some freestanding open shelving of the correct width, which could also be cut to the correct height, you could wedge that between the wall and the vanity side when fitting the vanity. Just bear in mind also, that you'll lose some of your towel hanging space if you put something too high in the space....See MoreRenovation project - help with bathroom layout
Comments (0)...See MoreNeed Help With Bathroom Layout
Comments (1)always prefer separate toilet with handbasin, the bathroom has plenty of space for generous fixtures up to the sizes shown but the bathroom should be planned to suit potential users and relative to the whole plan (where are the windows?) next door rooms, orientation, outlook etc...this is one suggestion that has the best view on entering the room with the shower (tallest) at the side, bath with potential view, vanity with option for two basins and matching mirror doored wall cabinet and the toilet handbasin next to the shower keeps the plumbing sounds away from adjoining rooms more details may inspire other suggestions...See Moreldok217
4 years agolast modified: 4 years agoldok217
4 years agoldok217
4 years agoldok217
4 years agoEvelyn Gorfram
4 years agoldok217
4 years agoldok217
4 years agoEvelyn Gorfram
4 years agoldok217
4 years agoldok217
4 years agoEvelyn Gorfram
4 years agoldok217
4 years agoSativa McGee Designs
4 years agoldok217
4 years ago









Sativa McGee Designs