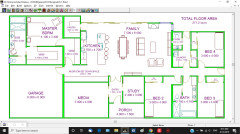Thoughts on my preliminary floorplan..
Jeremy Hunter
4 years ago
Featured Answer
Sort by:Oldest
Comments (10)
oklouise
4 years agoKate
4 years agosiriuskey
4 years agodreamer
4 years agodreamer
4 years agosiriuskey
4 years agooklouise
4 years agoJeremy Hunter
4 years agoEco Building Services
4 years agolast modified: 4 years ago





Paul Di Stefano Design