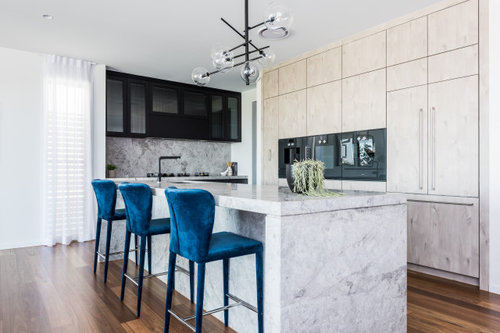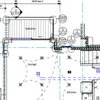POLL: Do you eat in the kitchen more after your kitchen renovation?
4 years ago
Yes
No
The same amount as before
Featured Answer
Sort by:Oldest
Comments (17)
- 4 years ago
- 4 years ago
Related Discussions
Kitchen/Laundry renovation design ideas needed
Comments (9)Yes, measurements would help. Thank you aldrea1 for other explanation, though. That helps too. It sounds like you are going into a total gut-job! I love this! Great opportunity for your creativity. Also, it looks like you have a petite sized stove. With total remodel you can upgrade to a standard size range. Is this part of your plan? Are you going to replace any appliances? It would be good for you to keep sink and stove in original locations. It is complicated to move the stove's exhaust fan and the sink's plumbing. Not impossible, but probably $$$$$$$ and a lot of hassle…. So, I would start planning with those items--stove and sink on current walls. Wherever you put your refrigerator, it would be best to be sure side view is hidden. If refrigerator stays in current position, you could make peninsula a little smaller, so wall on the right of kitchen entrance could extend further and hide refrigerator edge----Or, move refrigerator to another location… Not too far from sink and counters, though. That would cause you inconvenience. You want a work triangle with not that many steps in-between. Do you currently have a dishwasher? Or are you planning to add one? Not much creativity in placement of a dishwasher---needs to be near water source and drain.. Are you doing the work yourselves or hiring a contractor?...See MoreDo you need tips for staging your home?
Comments (6)I read an interesting comment somewhere, where a lady invited a group of her friends over to lovingly point out all the problems they saw (through fresh eyes) with her home on preparation for sale. She said she was surprised at marks and damage that she had lived with for so long she no longer noticed them. We "owner built" a home previously, and when we came to sell 7 years later, we painted the garage and did those jobs that we had put off, and it became sad to finally see her at her best, at the end, when we could have been living in a completely finished home all that time. I read about a lady who decluttered her home, had it professionally cleaned (build clean, or bond clean) and had a professional styler do her home and she realised just how nice it could be and decided not to sell. :) ta...See MoreDo you ask your guests to remove their shoes?
Comments (28)@Tribbletrouble44152k7 Trek, no not necessarily.. it fulfills it's purpose if you buy the one that is correct for what you want it for.. a bit of a catch22 and up to the store to point out that the thin stuff may dent.. in fact any of it can... there are many things that will void warranty of laminate floors.. here is a good website dealing with the cleaning and care .. http://www.baneclene.com/articles/laminate-care-consumer.html Remove shoes with spiked or damaged heels before walking on the floor. Spike or stiletto high-heel shoes may cause denting and related damage to wood floors due to the extremely high compressive force they generate. Such footwear can produce dynamic loads in excess of 1,000 pounds per square inch, even when worn by someone of slight or average build. Worth reading the whole thing.. Just worth reminding people that laminate flooring is mdf with a picture of wood printed on the surface with a couple of protective layers of clear coating over the top..it cannot be wet or steamed.. it will swell. Make sure you ask questions.. Wood vinyl planking is very durable and hardy, and bamboo is considered to be one of the strongest timbers.. if you choose to have floors redone with any of the above products please look them up on google and find out the qualities.. I vote for wood vinyl.. looks brilliant, can float or be glued (recommend glue for wet areas such as bathrooms, laundries) is hard wearing and cost is comparable with mid range wood laminate flooring and hardier. Hope that all helps. If you must have wood laminate then go for 10 - 12 mm.. anything less will flex. Must have underlay and be laid on a level floor.. There are self levelling compounds you can use to make this easier... hope all this helps....See MoreKitchen Renovation Help
Comments (4)Like everything , it comes down to budget and 'value for money' -- generally both the cheapest but also the most expensive aren't the best options -- its doing things 'cleverly' . The entrance foyer looks like it may be a bit dark and closed in , but you don't really want to open the wall between it and the kitchen either . Not really in the 'brief' , but I'd look at opening up the doorway into the lounge -- I guess it depends whether you close that door often ? To me , the only way/place to get more room would be 'open' the double doors and however much more you can between the lounge and family room ( before you strike load bearing walls near the wood burner ) , move the dining room to the family room , and then basically do whatever you like with the kitchen , utilising the existing space and the existing dining space . That may work , or maybe you don't want to combine the lounge and family room , in the latter case maybe move the lounge to the existing family room , utilising the window seats and maybe downsize your lounge suite , wall mount a TV , etc . And then use the existing lounge as dining and family area ? None are ideal , but thats my 'off-the-top-of-my-head' thoughts ....See More- 4 years ago
- 4 years ago
- 4 years ago
- 4 years ago
- 4 years agolast modified: 4 years ago
- 4 years ago
- 4 years ago
- 4 years ago
- 4 years ago
- 4 years ago
- 4 years ago
- 4 years ago
- 4 years ago
- last year




Sue Rose