Looking for help on bedrooms layout
10 years ago
last modified: 6 years ago
Featured Answer
Sort by:Oldest
Comments (29)
- 10 years ago
- 10 years ago
Related Discussions
Needing help with rental layout
Comments (2)That is a really small space,I think maybe an apartment size sofa would help you get the look you need and a smaller table or even removing the table and using two bar stools...See MoreSome help with a bathroom layout please?
Comments (7)I agree you probably need to centre the vanity and the cabinet on the wall or they could look a bit odd! You don't say why you don't want a space between the window and the vanity - just my opinion, but I would think 300mm could be quite useful for a bin, a clothes basket or box, or a small stool for putting clothes on? The only alternative to leaving a space, is to fill it with something as the response above suggested. To avoid it interfering with the window, you could make this something lower, so it sits level with the top of the vanity. This could be built in and the wall lining put over it to create a single "shelf" level with the underside of the vanity top, or if you can find some freestanding open shelving of the correct width, which could also be cut to the correct height, you could wedge that between the wall and the vanity side when fitting the vanity. Just bear in mind also, that you'll lose some of your towel hanging space if you put something too high in the space....See MoreHelp with new bathroom layout
Comments (4)If you can narrow the linen cupboard, then you do do a similar layout to that GB has shown but with a changed door swing, swap the basin and WC, putting the WC on the wall beside the door so the WC is concealed behind the door....See MoreNeed help with choosing bathroom layout
Comments (1)Hi Cathrine, just a little sketch here for your tricky little bathroom. I was trying to get a bigger bath in, hide the toilet behind the door and have a vanity with lots of storage. What do you think? Let me know if you want to explode this any further. Thanks Gunnar...See More- 10 years ago
- 10 years agolast modified: 10 years ago
- 10 years ago
- 10 years ago
- 10 years ago
- 10 years ago
- 10 years agolast modified: 10 years ago
- 10 years ago
- 10 years agolast modified: 10 years ago
- 10 years ago
- 10 years ago
- 10 years ago
- 10 years ago
- 10 years ago
- 10 years ago
- 10 years ago
- 10 years ago
- 10 years ago
- 10 years ago
- 10 years ago
- 10 years ago
- 10 years ago
- 3 years ago
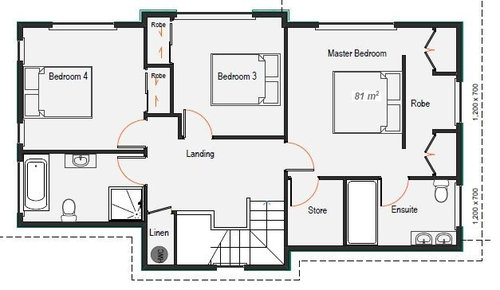
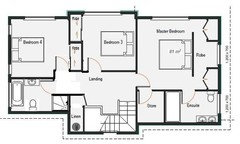


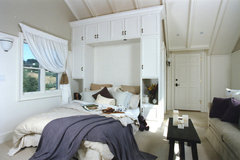
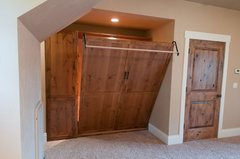
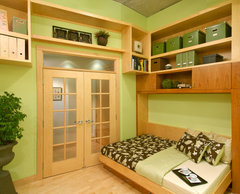
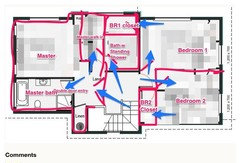
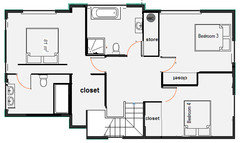
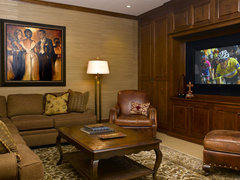
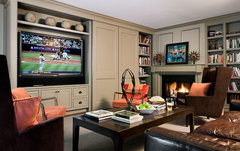
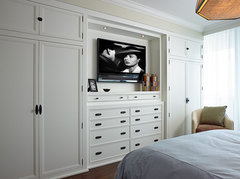

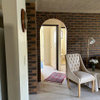
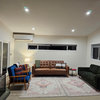

Jennifer HaleOriginal Author