Is this how tiling is supposed to look?
P I
4 years ago
last modified: 4 years ago
Featured Answer
Sort by:Oldest
Comments (30)
dreamer
4 years agoP I
4 years agoRelated Discussions
How do I remove this off my floor!
Comments (9)Thanks everyone for the warnings. Honestly I had not thought that could be possible so just in case I'll gear up with a mask to avoid inhaling any of it. I will still need to remove it, but from what I read the problem with asbestos is if you sand it and make it into breathable particles, so ripping it out should be ok. I've looked up in youtubr and there seems to be a tool called mastic remover that you can put on your floor sander and it would scratch the surface removing any of that stuff....See MoreMosaic tiles as a splashback
Comments (1)I do not have any tiles in my current house but if you think about grout discolouring and looking bad.... then I think that might answer your question. My thought - the less grout the better....See Moretiling shower design help
Comments (1)If vertically fits perfectly then I would probably do that. As it's a feature wall and the others are in a standard subway pattern I'm sure it would still look good, as, in my opinion, the less cuts and grout in a shower situation the better....See MoreHow difficult to change to a bath with shower?
Comments (0)My line of thought is remove; shower tray, shower panel/door, make bath frame, add drop in bath, jib/tile around bath frame. can the existing drain be used for the plug and can we just add a tap for th bath? Would just have a shower curtain. Just looking for the simplest way to add a bath to the existing shower set up. Exceptional drawing below: Measurements from left to right: 1780mm width of existing shower: 870mm...See MoreKate
4 years agodreamer
4 years agoP I
4 years agoKate
4 years agolyndagoulden
4 years agodreamer
4 years agodreamer
4 years agoP I
4 years agoP I
4 years agodreamer
4 years agoP I
4 years agoKate
4 years agoP I
4 years agoLydia Seltz Interior Design FZ LLE
4 years agoP I
4 years agoHouse of Dawes
4 years agoRochelle
4 years agoHouse of Dawes
4 years agoSusan Clark
4 years agoTone Mo
4 years agotectile
4 years agoPaul Hefford
4 years agodreamer
4 years agoNeil Glick
4 years agoMB Design & Drafting
4 years agoDouble D
4 years agoCharles Prawirawidjaja
3 years ago
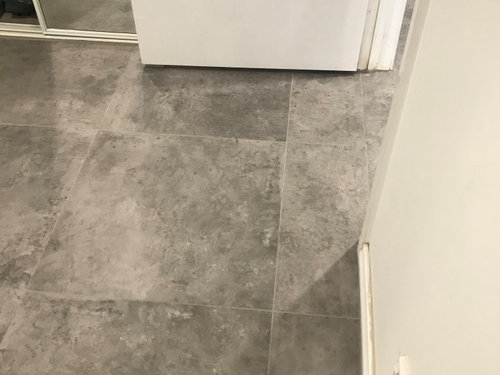
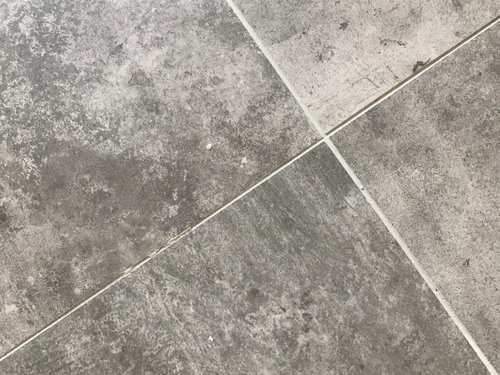
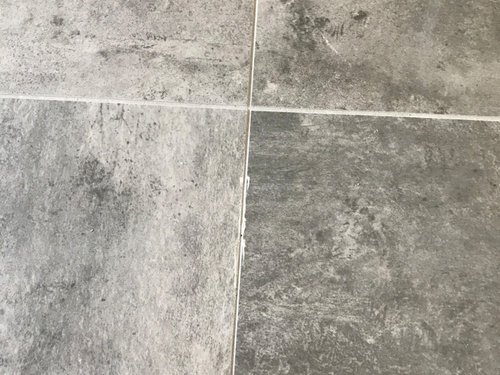
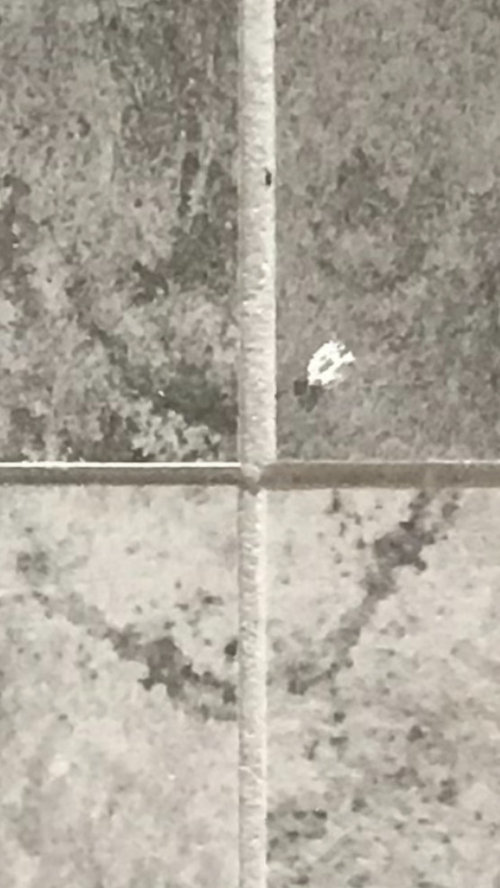
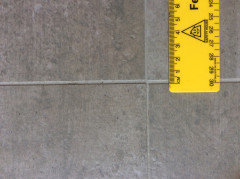
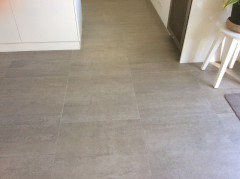


Dr Retro House Calls