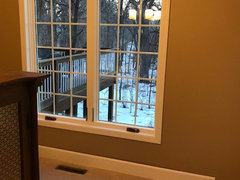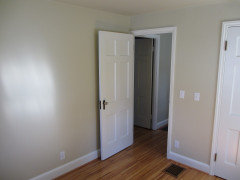We have a 1995 home - that has Princeton trim in honey oak. A couple years ago we refaced our kitchen cabinets in natural cherry.
Now we have had hail damage and are getting 7 new windows installed with SW alabaster white trim - the new casing profile matches our current door and window casings - #366 - 1/2 inch x 2.25 inches. I am trying to decide if we should replace our baseboards before we paint everything Alabaster or just leave everything as is. Our current baseboards are #634 - 7/16 inch by 2.75 inches.
I am such a visual person that I can't decide. Would replacing the 2.75 inch with 5.25 inch that looks very similar to the profile we have now be proportionally OK? Our main floor is 9 foot ceilings and our upstairs bedroom floor have 8 foot ceilings. I really don't want to go to the expense and time to replace window and door casings but am wondering if the taller baseboards would be a good updated look. Thank you for giving me some insight into my indecisiveness.











itsourcasa