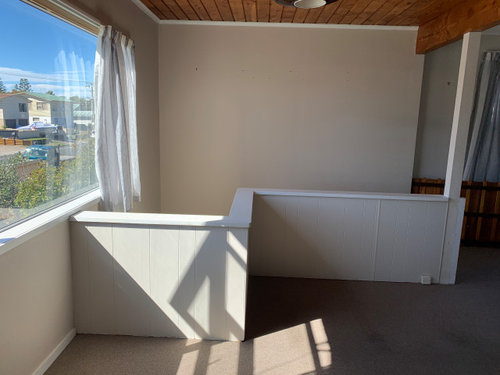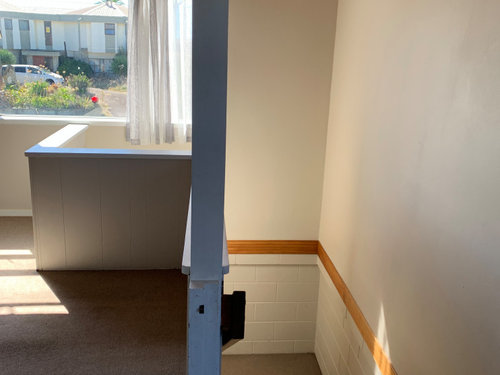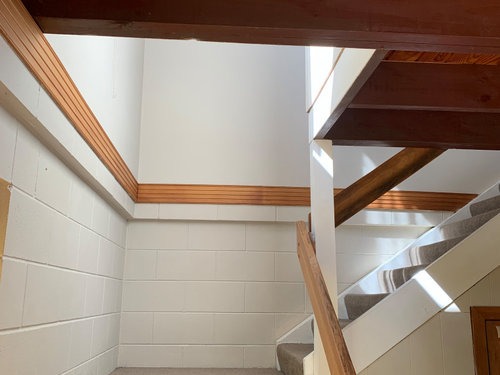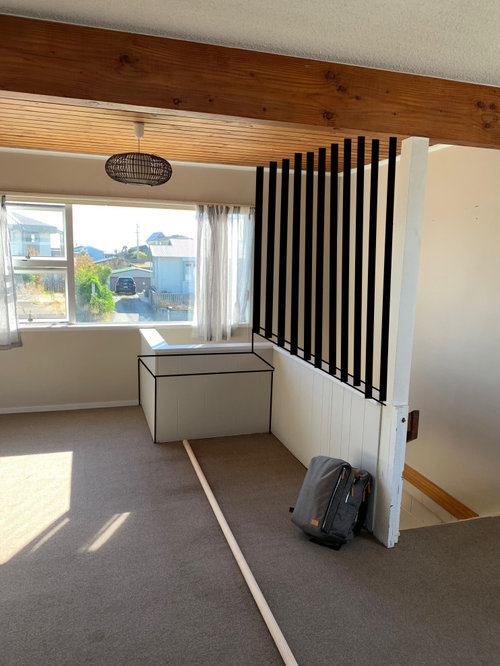House Reno - stairwell advice
Amy Flanagan
4 years ago
last modified: 4 years ago
Hi all
Would love any ideas/feedback on what to do with our stairwell.
We have recently brought a house which needs a lot of work. The 5/10 year plan is to either rebuild or do a major renovation. In the interim we'd like to give it a small (low budget) refresh and make a few things safer as we have small children. We are struggling with what to do with the stairwell, specifically the stairwell void which is is 'L' shape with a balustrade.
- The stairwell & void cut into the lounge at the front of the house - a key living area.
- The balustrade is currently too low. We would need to add at least 200mm to make it to code, however as the stairwell void is in front of a window I think it will look weird with a 200mm balustrade visible through the window. And with young children I'm don't know how comfortable we are with keeping the void with a partial wall balustrade that could be climbed over, even if the height was increased.
- Almost half of the stairwell void is under a window, the main window in the lounge (which happens to have a small ocean view), so we don't wait to do anything to interrupt with the view
- We've thought about changing the 'L' shape to wall off a section (see rough mock up) but not sure if this will work...
Would love any thoughts/ideas? I'm not sure if there is a perfect solution given that we don't want to spend a lot on this interim solution but hopefully we can do something better and safer that what we currently have.
Thanks in advance for any suggestions!







User
Lauren Shiels Interior Design
Related Discussions
Need help with renovating a laundry (raising the floor)
Q
Consistency throughout a home
Q
An old beach house badly needing a paint job!
Q
Need help with our bathroom reno plans please!
Q