Should master bed or Study have the garden view and north aspect?
I have another design dilemma.
We've decided on a stepped down living area leading to the outdoor balcony, however, we can't decide on what to do with the master bedroom and study.
My architect said I should have the study towards the back to enjoy the view to the garden and more sunlight as I won't spend much time in the bedroom during the day. However, my instincts tell me that when most people see a house they look for a master bedroom with good views and don't care too much about the study, or do I have this completely wrong. Or is this purely a preference thing?
What do most people prefer? I've attached 2 images to illustrate what I mean.
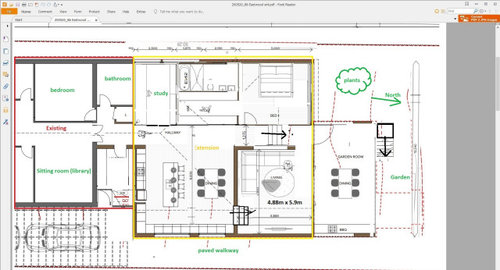
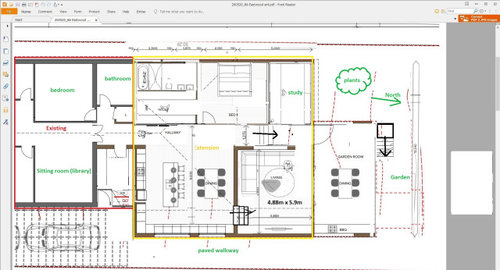
Comments (24)
Mollie Kohn Interiors
3 years agoI would look at "views" and "north-facing" as 2 different assets. I agree with your architect that north-facing is most important for where you spend time in the day. Basically, it provides the nicest light overall, so a room like a lounge, study, deck is great to be north-facing. I also agree with you that it is nice to have views from a bedroom, however you may have a nice view (aka scenery) that isn't north-facing. So, generally, I'd say that having north-facing in the study is a good idea, but if that limits either privacy or views in the bedroom, that is something smart to think about too. What would you see out your bedroom window if it isn't north-facing? So long as it isn't something unattractive or your neighbours windows, that may be fine.
Leo Tao
Original Author3 years agoThe side that's not north facing is basically just my neighbor's house and deck, that's why I'm having this dilemma right now. Basically the only pleasant view is towards the back into the garden.
cmnaustralia
3 years agoIs the extension double height so that from the proposed kitchen and dining area you can can see through the proposed living area into the garden?
Leo Tao
Original Author3 years ago@cmnaustralia It's about 3-4 steps down and yes you're right, it's so we can see through the living area into the garden or outdoor and also reduces the number of steps from the balcony to garden level
oklouise
3 years agolast modified: 3 years agocan the study be at the lower level so that the master bedroom could have an internal window view over the top of the study? but i prefer the study at the back with the north light and location away from the view so the focus is looking at the work on the desk not looking at the view and this arrangements also doesn't have the master bedroom opening off the dining room and creates a more private entry for the master bedroom
3DA Design Drafting and 3D Visuals
3 years agoCan't you push bedroom 3m out so you can have 3x3 courtyard for your study?
Leo Tao
Original Author3 years agowish we could do that. that was our original design but our local council wont let us do that
cmnaustralia
3 years agoOklouise makes a good point. The location of the master bedroom in plan 2 is a bad choice. It should be aligned similar to plan 1 (noting the slight differences between the stair locations between the respective plans).
Leo Tao
Original Author3 years agoAppreciate everyone's feedback. I would like to gather a few more if anyone can give me more about what they think of each design
Tina Lum
3 years ago@oklouise yes in the architects design the study is at a lower level so the master bedroom has has a window view through the study. To create more privacy at the entrance of the bedroom the dividing wall so extended. Not sure if this will make the dining area too 'closed off'
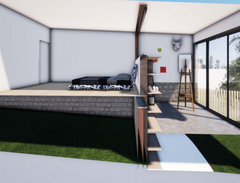
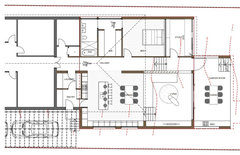
C P
3 years agoI think it depends on how likely you are to use the studyregularly through the day. If someone is working from home definitely give it Northerly aspect but if it's just kids doing homework then adjacent to kitchen is best. think about day vs evening use
Austere Hamlet
3 years agoI think its a preference thing. I could not care less if my master faces onto the neighbours brick wall. It's going to spend all its days empty and the curtains will be drawn at night. I must have natural light and preferably a view from any room I am working in though. I agree with your architect. But then I'm not in the habit of lying in bed all day either.
dreamer
3 years agolast modified: 3 years agoI prefer the study with the view.
Option 2 design with the master with window into study area. Gets my vote. Gives the ability for window coverings in bedroom to be closed or left open.
I do not think a bedroom needs views. A lot of us do not have time to laze around in the bedroom during the day.Kate
3 years agoIf you are in a cool temperate e.g Melbourne, I would be wary of dropping living room floor unless you have in floor heating as heat rises and our sunken lounge is noticeably cooler as without a door we can’t retain the heat in that area
3DA Design Drafting and 3D Visuals
3 years agoMay I know the reason of rejection from council? Is it rear setback requirements? Is this in NSW?
Tina Lum
3 years ago@3DA Yes it was a rejection from the council. Even though it was within the regulations in terms of setback from the back fence, they argued that we cannot build past what our neighbours had built. They pointed to the courtyard and said whats the point of this...just move everything back even though our architect said it was for light and was a feature of the design. This is in NSW.
3DA Design Drafting and 3D Visuals
3 years agoWhich council? Some has a prominent setback regulation like Waverley.
It might be other things, though, like private open space calculation
Leo Tao
Original Author3 years agoParramatta council. They didn't really give a reason for any of the rules they imposed on us. They were so strict and didn't even allow us to have a door on our carport even though all our neighbors have doors on their carports/garage. We went all the way to conciliation and we decided that we'll take something rather than risk it all in court. When we asked them why we can't have a garage door, they just said that's the way it has to be.
3DA Design Drafting and 3D Visuals
3 years agoCan you send me a direct message pleaae. This does not sound right. I know Parra is acting weird sometimes but send me a message so I can have a closer look.
PAPER Arquitectura
3 years agolast modified: 3 years agoHi Leo Tao. I'm thinking a more open plan, if you have the chance to move bathroom and dressing room on the west side. In that case you can get a studio which is integrated to the living spaces rather than stuck between two walls, and still have the view to the north garden.
3DA Design Drafting and 3D Visuals
3 years agoHi Leo, I got your message and have replied back.
I now understand how the situation is and I can definitely understand how you got rejection in the first place.
The switch to a new architect is a good move, and I think your current architect (I know him well) has done quite a good job to get you a court approval, but email me directly so I can discuss this further with you.
Its a difficult site, with difficult zoning, within heritage conservation area.So, yes, its going to be a tough fight anyway. But I'm sure there is a way for both you and council can get an agreement of what we discussed here.
Personally, after seeing all these, this is NOT an issue that can be tackled easily in Houzz discussions, as it involves a lot of LEP and DCP specific tailored result, with specific council related strategies that may seem out of place viewed by non -professionals (even by pro in other states)
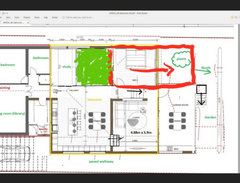




Dr Retro House Calls