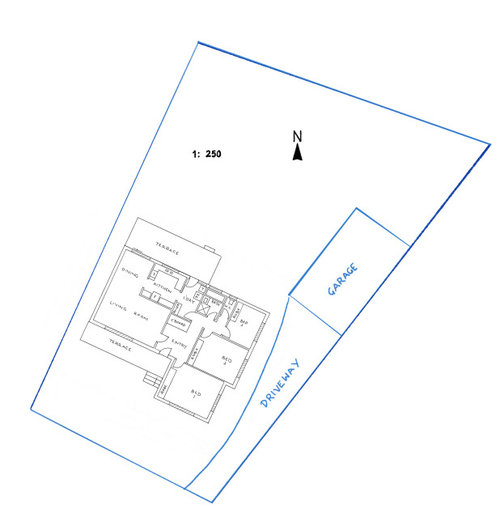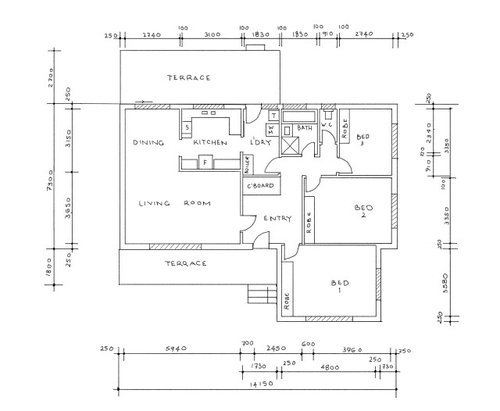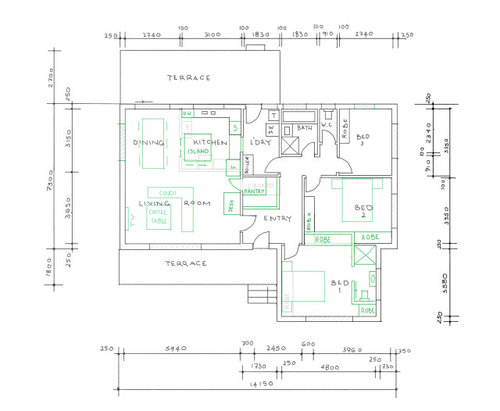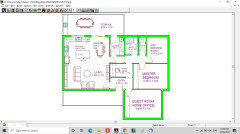Advice for renovating a 1970s Canberra house on $100-150k budget
We are first-time home buyers and an opportunity has arisen to buy a 3 bed, 1 bath house in an area that we like and that works well for our commutes. We are a couple without children and we are looking for a house that has room for 1 or 2 study areas and guest bedroom but is not so big that there are parts of the house we never use, so 3 bedrooms works for us. However, the house has been rented out for a long time and consequently hasn’t been well maintained and needs some updating. As we are new to owning a house, let alone renovating one, we would appreciate any guidance on how far a budget of $100 - 150k could stretch and ideas for changes that could bring in more light and make an efficient use of the available space.
Below: Layout of the block

Below: Current floorplan

In order for the house to be worth considering seriously, our budget needs to be able to cover:
- modernizing the bathroom and toilet
- modernizing the kitchen
- creating an open plan kitchen/dining/living area (none of the interior walls are load-bearing)
- removing & replacing the carpets in all 3 bedrooms
- repainting the interior
Ideally, we would also like to be able to do some or all of the following:
- install a heating and cooling system
- replace the windows with double glazing
- make better use of the entryway space (study nook? walk-in pantry?)
- add an ensuite in bedroom 1
- possibly add a northwesterly window in the dining area for more light
- possibly add an external door to bedroom 3
Below are a couple of ideas that we have had about how to open up the space:


Generally, though, we are struggling to figure out what we could realistically achieve with this house and our budget. Any suggestions would be much appreciated!
Thanks!
Comments (23)
Kay Bodman
3 years agoA few more details would help. Is the house on a slab or raised, for plumbing? What is the house built of tiles. Changing plumbing around is expensive.
What would you like on the floors?
Are you from scratch cooks?
Do you like to entertain?
what is your life style needs for the next five years?
Puddle thanked Kay BodmanPuddle
Original Author3 years agoThe house is raised on brick piers with sufficient falls to the existing drainage. It is a brick house with a timber truss roof (no load bearing walls) and tiles on the roof.
The floors are currently timber that has some noticeable wear and tear in the entry way from the tenant’s dogs. We’d either like to put new carpeting in the bedrooms or simply expose the existing timber floors.
We cook our meals from scratch and hope to have some veggie beds in the back garden.
We are keen boardgame players and would like to have friends around for dinner and games, so 4 – 6 guests. We’d therefore like to make sure that the cook(s) are part of the evening and not isolated in an enclosed kitchen. We don’t intend to have large parties so we don’t need to cater for more than about 6-8 people.
As for our lifestyle in the near future, I primarily work from home and my partner works from home once a week, so functional work space is important. We do not intend to have children. But we will have dogs so don’t want to have finishes that are easily scratched by claws. As our families live overseas, we anticipate hosting family members for a week or so when they visit Australia (when international travel is allowed again), but probably only about once a year.
I hope that answers your questions!User
3 years agoFirstly , it's a classic 60's and 70's floorplan , and they were really workable -- not too much wasted space , and a reasonable amount of room .
I'd offer a few different suggestions though .
The main thing would be that I would be really reluctant to remove the wall between the kitchen and the lounge , and add that island . Okay , it becomes more open plan , and lets in a bit more light , but just my opinion , it doesn't achieve much . You lose space , things like the fridge are then 'in the way' , you lose cupboard space and height , and it can be distracting both ways .
A breakfast bar or even serving bench between the kitchen and dining gets a big Yes from me , and that almost certainly means a whole new kitchen , so thats your chance to show your style -- spend the $$$ there , paint and paper and add heat pump and art in the dining and lounge ( maybe do the floors depending on condition ) , and thats that end of the house .
I'm not prying , but it sounds like children aren't in the next 5 years ? In that case , turn Bed 2 or 3 into a study area , and leave the foyer/hall as it is -- again , floor sanding , or a rug and art , carpet , whatever suits your style . Maybe a feature light fitting ( depending on height etc ), maybe match the lights in the entrance and the lounge . If you do a study or 2 there , it is getting pretty focussed and specialised , making resale more difficult .
Embrace the era and style IMO , apart from the kitchen and a luxe bathroom -- paint , wallpaper , do the floors to your taste , do LED downlights in most rooms , even some uplights , brass light switches instead of yellowing plastic -- you get the idea . Maybe paint gutters or steps , stain the fence , add some plants and rocks , maybe a big colourful pot or two .
Depending on a multitude of factors , 'my' ideas could be circa $50k , although $100k will should get a better range of everything ! It's just ideas based on my tastes but maybe gets you thinking ?Puddle thanked Userbigreader
3 years agoI think you’ve put in a great deal of thought and have solid plans. Your budget seems reasonable for what you are trying to do as long as a plumber can get under the house easily. You’ve thought of how you live and how the space could provide that. Are you handy at all? DIY can be fun!
Puddle thanked bigreaderDi Njsd
3 years agolast modified: 3 years agoBeware of what I call the "Canberra tax" for many trades. It can be more expensive to renovate here compared to Sydney or Melbourne. However you do have a pretty healthy budget. I think 100k would get you a brand new kitchen, 2 new bathrooms (the second one in the plan looks very tight though) and retrofit double glazed windows throughout, maybe with a bit of change, unless you have really expensive taste. Be careful about over-capitalising though. Check what properties like what you're aiming for actually sell for. Canberra seems to have lots more older and unrenovated homes than other Australian cities for some reason.
Puddle thanked Di Njsdme me
3 years agoI don't like your suggested plan of only one entrance into living space. It may create a bottle neck near the entrance.
C P
3 years agoHi we've done up our three bedroom Canberra 'govvie and think your house has great potential. I think your budget is realistic but would suggest some caution before embarking on all these desired changes straight up. None of your plans
Puddle thanked C PC P
3 years agosorry I cut myself off there. Neither of your plans really maximise the connection with outside and like to many houses of that ilk I think the laundry steals some of your best real estate.
oklouise
3 years agoif you concentrate on improving the house to suit your own life style it seems the extra bathroom would only be used for about a week once a year by family when hopefully you could share the improved bathroom so my suggestions would be to use bed 1 as a guest room and office with suitable sofa bed etc, use bed 2 as your master bedroom and use bed 3 (why do you want an external door?) for a generous wiw dressing room and renovate the bathroom with a separate powder room ...swapping the old dining room glass doors to the old kitchen makes a better kitchen location and more circulation space with the extended hallway (instead of having to walk through the laundry) and the entry foyer makes a good size study nook although, in Canberra winters, i've included doors to separate entry, hallways and living and would use carpet for the study nook, bedrooms and hallways and a floating floor over the top of the old wood floors would be quieter and warmer for living areas and entry...short term a new kitchen, bathroom, laundry, new windows, floor and window coverings and a pergola with shade blinds, (plus extra electrical, heating, HWS, painting and surprises) will easily use $100,000 but a well done renovation would be much better than adding the extra cramped ensuite and, long term, there is space for a different ensuite but, with the generous block of land a granny flat style guest house and office, separate from the house, would be worth considering
 Puddle thanked oklouise
Puddle thanked oklouisePuddle
Original Author3 years agoThanks for all the feedback! We really appreciate everyone taking the time to comment.
@pottsy99 Thank you for your suggestions about using and personalising the space. It is certainly true that the open plan version has the potential to lose cupboard space, but currently the area of the living room behind the kitchen wall is pretty dark as a result and we’d really like to let some more light into the area. There may of course be another way to achieve this. It is certainly useful to hear some dissenting opinions to shake up our ideas!
@bigreader Alas, neither of us has any handy DIY skills at all! But we do have engineering connections, which have been useful for assessing the structure of the house.
@Di NjsdThis is what we have heard about Canberra prices and one of the reasons (in addition to our general inexperience) with figuring out what we can actually achieve. We are trying to keep the risk of overcapitalising in mind and trying to figure out the right trade-off between making a house that suits us perfectly and the potential resale value.
@me me We really aren’t keen on the idea of the kitchen becoming a thoroughfare. However, the layout proposed by @oklouisecould solve that issue and retain the flow through the house.
@C PAs we are more accustomed to the European style laundries, we agree that the laundry rooms often seem to take a great deal of valuable space! And we would certainly love to enhance our connection with the garden. We just don’t have the design nous to figure out how best to do that!
@oklouise Thank you for such a detailed and comprehensive comment, and for even taking the time to draw up an alternative layout! Your idea has certainly been very thought-provoking and a great prompt for considering the house in an entirely different light. We’d been thinking about using bedroom 3 as a study and wanted to bring in some more light (and a better view than looking at the driveway), and we thought a door would allow us to do that and also to have easier access to the garden. We’d seen a house with a glass door to the garden in the study and it looked like such a bright, pleasant place to work that we were rather taken with that idea.Di Njsd
3 years agoConsider skylights as another way of brightening up the living space. Not the old tube style ones but the Velux "sky window" style. I don't have one but have heard good things
oklouise
3 years agomy concern about glass doors from bedroom 3 is that a door needs a porch or steps etc outside and if you don't need to come into the house through an extra door a taller window can achieve the same extra brightness and connection to the garden
Puddle
Original Author3 years ago@Di NjsdA skylight would certainly be a possible solution to the dark living area. There is in fact an old sort of skylight in the entryway. It does seem very effective at making the area lighter, though it is not particularly aesthetically pleasing.
@oklouise That is definitely a valid point. In fact, the access door to under the house is located in the garden end of bedroom 3, so a door and associated porch/steps would likely be a challenge.Black Bamboo
3 years agoWith that budget you are limited to updating existing bathroom, utilising the entrance space, updating the kitchen and possibly some skylights. Bed 1 isn't large enough for an ensuite and installing a whole new set of plumbing on the otherside of the house will be super expensive especially if it's on a slab.
Puddle thanked Black BambooPuddle
Original Author3 years ago@Di NjsdThat’s good to know!
@oklouise Thanks for the suggestion – it looks like a fantastic solution to our problem of finding room for an ensuite! Having lived with 5 people to a single toilet, we’ve become very familiar with the downsides to having only one toilet, especially if someone is ill. Of course, as you indicated before, we may find that two bathrooms for just the two of us most year is overkill, but it is really good to see a workable option for if we do decide we’d like the ensuite. Thank you!
@Black BambooThank you for the feedback. If we do decide to pursue the renovations, we will make sure that we get it properly costed first but for now just wanted to get a sense of how plausible any of this would actually be. Our hydraulics engineer friend says the plumbing shouldn’t be too expensive (relatively speaking) as we’re on a raised timber floor and there is access to connect the drainage. Still, we recognize the ensuite might be something that we have to save up for and do at a later stage.Beat Oppikofer
3 years agolast modified: 3 years agothe only right way is to build a German Passive House Building; it is not much more expensive to built, but it will pay back the additional cost in 16 to 30 years time, due to very low energy bills created .... everyone knows what the current technology is for a mobile phone, or a car ..... but nobody knows what the newest affordable technology is for a new building or renovation ... people buy still a 30 year old technology, when people built a new home or do renovations .... the German Passive House Standard has arrived in Australia and Canberra ... and i can point you in the right direction when you send me a personal email ..... wwwOppikoferJoinery.com.au ....... it is not the Australian passive solar standard; it is a different level of building physic; Now more as 25 years tested @ German University and Austrian University ....
Scott
3 years agoHi @Puddle, there are many good comments and ideas for you to consider in this thread, i have been in the process of renovating a 1976 model on the southside of Canberra. I have lived with my wife in Canberra for 6 years and have been in denial of our climate until recent years. It is alpine cold in winter and insanely hot in summer.
The things i recommend spending money on are
Windows - Get the best you can afford, double glazed glass in uninsulated frames, or double glazed window units with high air penetration should be illegal. Good windows keep winter heat in and summer heat out, its also very peaceful in a house that is well sealed.
Solar panels - This was the first thing we had installed when we moved in, we are lucky to have a north facing roof space, wife works at home most days and is a high energy user. We enjoy a fully electric home, heating/cooling, cooking, hot water.
Gyprock is cheap, Insulate your walls, floor and ceiling! strip all external walls and insulate, it is also easier to do windows if the wall linings are being removed. Once complete it makes life inside much nicer. Unless already renovated the wardrobes in bed 1 and 3 are likely chipboard, not sealed or insulated and a massive heat gain/loss depending on season.
Building a comfortable, functional and energy efficient home in Canberra is much more than wall locations and paint colours, initially spending money on getting the "building envelop" to a high quality, (well sealed from air transfer and insulated) will allow you to install ensuites and move kitchens with the remainder of the budget.
I have a problem with people saying there is a "Canberra tax", i am a professional tradesman and there are many other professionals in Canberra getting paid more than other capital cities, This includes the public service and its "consultants". Canberra has a high cost for all services underpinned by the public sector. Everybody deserves to get paid appropriately for their work.
A client should always feel comfortable with the tradesperson they are dealing with, if not keep looking until you find the right fit. Enjoy the process!
Beat Oppikofer
3 years agoGerman Passive House Buildings in Australia
https://www.youtube.com/watch?v=zHvFYQP4i1M
there are already so many German Passive House Buildings in Canberra
if you need any help to find one; to have a look at in Canberra, than contact me @ OppikoferJoinery.com.aui have a good contact network will all trades needed to build or renovate to a German Passive house building
Solar panels are not the 1st step to do; the first step is to build a building; that needs less energy,
spend all money into that,
when money left over, than you go to 2nd step and install solar panels ....



oklouise