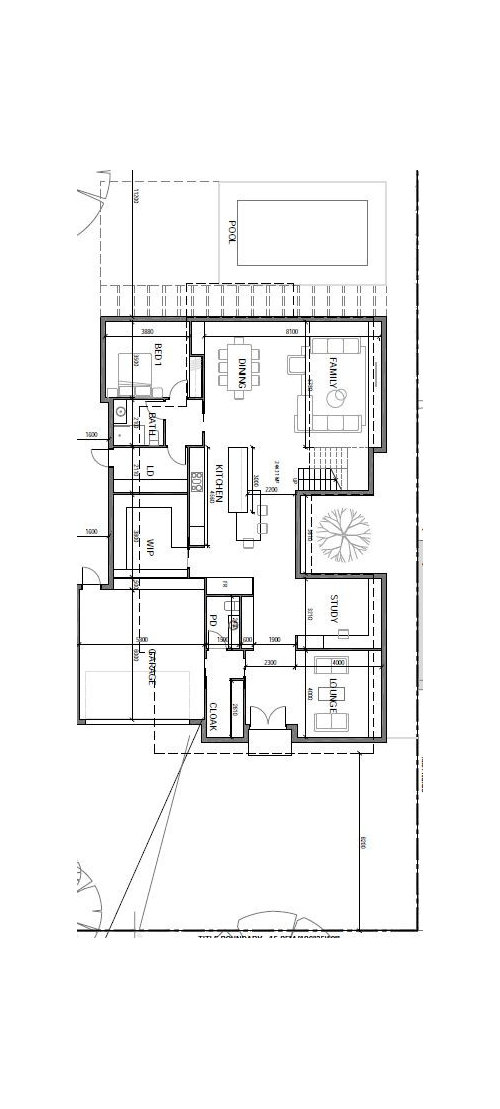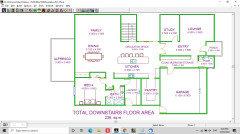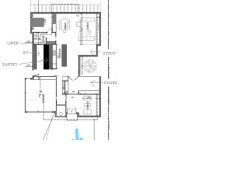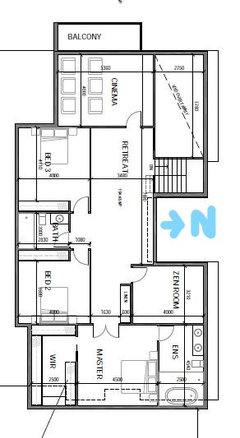Final Floor Plan Feedback pls
Hi all
Attached our almost final floor plans - thanks for all your feedback till date.
We are a young family - 5 yr old son - so building a house to last for many years and thus would love to hear things we need to keep in mind as a growing family.
Hoping you could provide some feedback on these.
Things we are thinking are
For MBR
- increase MBR size - 5.5 x 4.5
- reduce WIR size - 2 x 4.5
- Reduce Zen / study room size 3x3
- Stairs - should it be along courtyard / tucked into the family
- for the cinema room - we plan to have a bar too - do you think its small or size would be good + instead of balcony we might just do a juliet window.


Look forward to hearing from you all
Comments (14)
oklouise
3 years agowhere is north on your plan, what is the width and length of the block and describe your climate
macyjean
3 years agolast modified: 3 years agoThe secondary bathrooms look way too small for a home with so many other generous features.
The walk-in pantry doesn't look to have good proportions of floorspace versus actual storage.
What will the upstairs retreat be used for? It has a lot of doors and traffic routes so if you've thought about what you will use it for and what furniture will go where and it works for you that's fine, but if you're leaving those details till later I suggest thinking about it now.
I just saw your reply. Can you provide more information about your planned windows? In such a climate you want to make the most of your northern side for winter warmth while ensuring protection from excessive summer heat.macyjean
3 years agoLOL I wondered why you're talking about the walk-in pantry windows. Work in progress, yes?
dreamer
3 years agoYou have very small bathrooms, no separate toilet on the upper floor. Take the toilet out of the bathroom and have a powder room. Unless you want your cinema people to share a shower with others.
But you have so much space set aside for occasional use.
Bathrooms and toilets get used every day, through out the day, and in your plan, in my opinion, should get more square metres allocated to them, instead of all the rooms that will be empty for a considerable amount of hours.
The master: you may find it tiresome with the WIR and ensuite 4500mm from each other. You will spend time walking back and forward. I would put them together. Then master can have dual aspect with windows.
The open study? How do you work, do you want visitors to see your paperwork on their arrival?
WAlk in pantry is wasted space. There is so much room in the middle.
Is there a linen cupboard near the laundry?Kate
3 years agoWow this plan has so much wasted space. Why would you need the bedroom bigger? I would maybe add a door on hall so you can use the zen room as retreat area.
Bathroom upstairs out of scale with house. Use some of the Wasted space for a powder room upstairs and Include both bath and shower in bathroom.
Don’t make zen room smaller.
Downstairs wip massive waste of space but the front lounge smallish.
We can seem negative because we don’t know your priorities and how you live, nor the external constraints and opportunities.dreamer
3 years agoGarage door into home, should be a solid core hinged door.
For security, sound and fume reduction. A sliding door will not give you these benefits.oklouise
3 years agounable to read all the dimensions my suggestions have simplified the shape of the building and based on estimated room sizes are aimed at improving comfort by separating some areas (eg study and lounge) for quiet activities and if you added furniture to suit your lifestyle and activities (eg not sure how you would want to furnish the cinema and bar) would help you to ensure rooms are the best size and shape (eg downstairs bedroom could be used for a guest room so i've included private access to the bathroom)..the zen room could be included with the master suite by moving the doors across the upstairs hallway...the rearranged cloak room to better suit the likely easy walking path from car inside with groceries and the powder room more likely used from the study and lounge when there's an extra bathroom at the back of the house.....luckily you have ideal north facing main rooms but, unless there are great views i would be cautious about balconies and wide expanses of glass to the east or west (or consider external sun screens) and depending on budget there would be lots of option to reduce the overall size without changing the basic floorplan


differentways
3 years agoLike OKL I am unable to read dimensions so suggest the following ideas
Swap stairs with study so that kids can be overseen while doing home work
Run the WIP and laundry parallel to each other with direct access to outside for washing and rubbish bins.
Swap the robe with the dining room cabinet to allow the bedroom door to open back against the wall and not the robe all currently in a tight corner
A linen cupboard for guest bed, bath and kitchen
By changing the stairs would mean changes to the master suite

.
differentways
3 years agolast modified: 3 years agoI should mention retaining OKL powder room setup.
Also having the laundry cabinets backing onto the WIP you could have a large glass sliding door which would really open up and let light into both the WIP and Laundry thus doubling the width of the laundry
dreamer
3 years agoUpstairs cinema. You will need to take into account, the noise factor of movies, bar area, entertaining.
This is situated in the bedroom zone, which could become an issue with people trying to rest, while others are watching noisy movies. This room may require better noise insulation.





differentways