Extension (Planning) Thoughts?!
Jeremy R
3 years ago
Featured Answer
Sort by:Oldest
Comments (19)
oklouise
3 years agolast modified: 3 years agoJeremy R
3 years agoRelated Discussions
Kitchen and Living Room thoughts
Comments (17)Like your space and choice of green. Like the green in the kitchen you referred us to. Looks a little darker or less yellow than one you did with Photoshop? You have the same issue as many of us, for one reason or another we end up trying to blend two disparate styles. The couches say man's room, formal, brown wood to me. Your room, kitchen and fireplace say much lighter in colors , style and spirit! If you try to blend the two you will end up with neither. Your purchases to go with the couches will just add to things pushing you in a direction you don't appear to want to go! I'd suggest you find some sofa covers, or even bed coverlets if you can't get covers to put over the couches. I like the colors in the fireplace. Please tell us more about what styles you like....See MoreNeed help with re-planning existing state 3 bdr house in Auckland
Comments (1)More info needed....See MorePlease critique our house plan
Comments (17)Thanks Mel. We'll see what we can do to make the rumpus enclosed - it's probably more of a "man cave" at the moment :) Grandad had a dining table in his current place (which is bigger) and got rid of it because he never used it. He also wants more bench space than he currently has. So, this was a deliberate choice rather than a compromise due to lack of space. You've reminded me now that someone did warn us earlier in the design process about the back and forth between wardrobe and bathroom becoming annoying over time. We don't currently have an en suite so it feels wonderfully convenient for us by comparison. However, that feeling will change if we realise it could have been even better. We did have the en suite off the wardrobe in some designs but have been warned this can lead to dampness in your clothes no matter how well ventilated the bathroom is (especially in Auckland's humidity). Would love to hear people's experiences of this configuration - good and bad. On top of that, there are lovely private bush views to the south so we've tried to make the most of those....See MoreHouse Extension - Help with plan
Comments (0)We are thinking about adding a fourth bedroom. We have 30 sqm available in the 40% of land regulations. We would also like a bigger kitchen - our ideal includes a scullery with a sink, but would settle for just bigger. This is our house and site plan, do you have any ideas?...See MoreJeremy R
3 years agobigreader
3 years agome me
3 years agooklouise
3 years agoDr Retro House Calls
3 years agoAnne Monsour
3 years agoUser
3 years agosiriuskey
3 years agoKate
3 years agosiriuskey
3 years agolast modified: 3 years agobigreader
3 years agoJeremy R
3 years agoDr Retro House Calls
3 years agoJeremy R
3 years agobigreader
3 years agosiriuskey
3 years ago
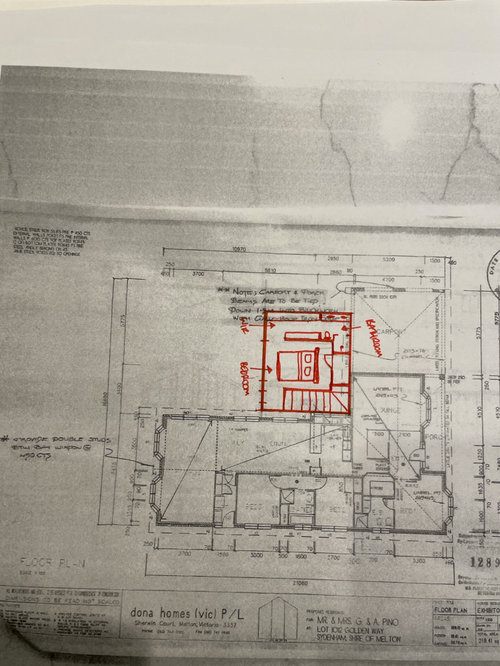
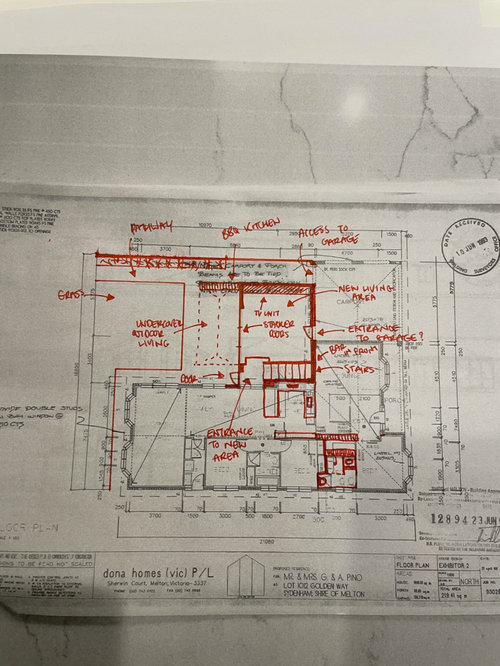
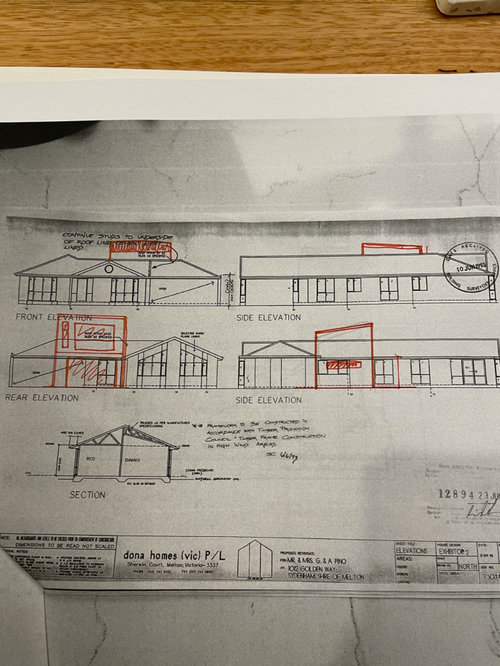
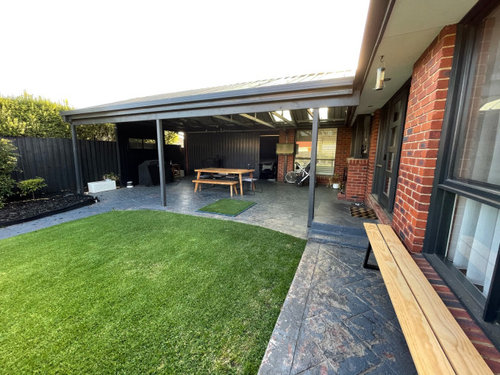
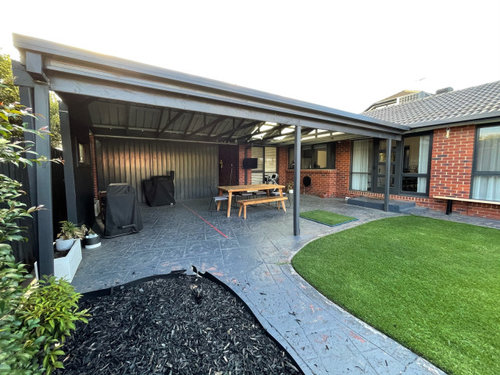
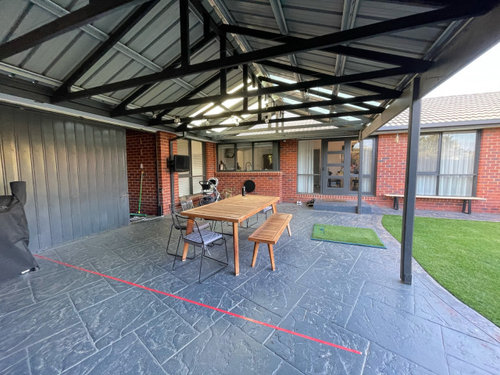
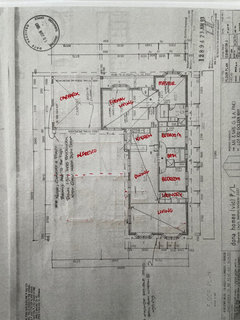
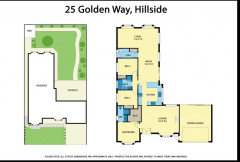
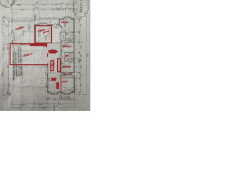
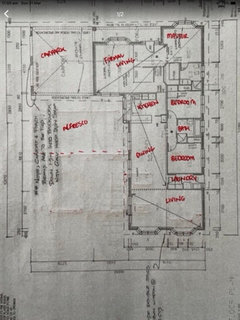
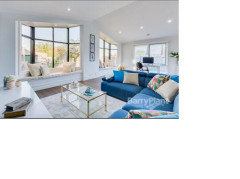
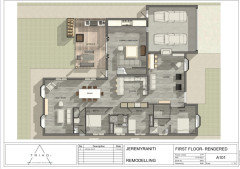
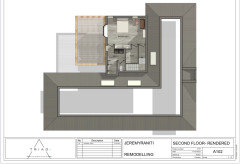
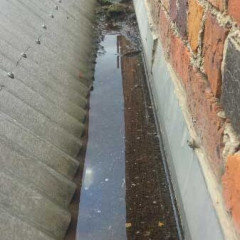
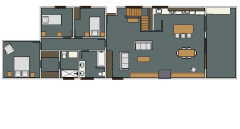
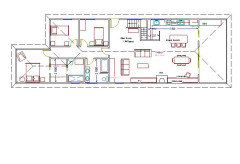
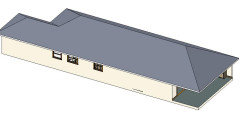



oklouise