sloping of shower floor
Katrina H
3 years ago
last modified: 3 years ago
Featured Answer
Sort by:Oldest
Comments (28)
dreamer
3 years agoKatrina H
3 years agolast modified: 3 years agoRelated Discussions
Shower Drain
Comments (1)we put ours in the middle of the slower floor with everything sloping toward it. well, no, i mean we put it in the side to side middle, its about 1/3 of the way end to end, under a rainhead....See MoreNeed help with renovating a laundry (raising the floor)
Comments (7)Thanks :) Yeah decided to go with tile. So sand cement is ok over existing tiles if I prep them first? Only problem is, the new pad can only be about 30mm at it's thickest (leaving up to 15mm for tiles) otherwise it'll end up being higher than the hallway floor. So I either need to make the fall shallower or not bother with the waste and make it all level. If I made it level, could I use levelling compound at that thickness or would deck mud/sand cement be the best option? Also, should I be putting in mesh for strength? (I know I should (and will) ask the local hardware what they suggest, but it's great to have suggestions from the Houzz community also)...See MoreVinyl flooring advice please, for bathroom reno
Comments (0)I'm looking for a vinyl flooring, for a bathroom renovation. Something patterned in an encaustic tile style or similar, grey or pale tones. Is there anywhere in NZ - a few found at Flooringxtra, but would like some more options - or suggestions. I would also consider a white with black design. The shower floor will be either in white - or possibly pale grey tile....See MoreFluted glass shower door?
Comments (1)My comment would be that fluted glass would be a bit harder to keep clean??...See Moredreamer
3 years agodreamer
3 years agobigreader
3 years agodreamer
3 years agolast modified: 3 years agoKatrina H
3 years agodreamer
3 years agoKatrina H
3 years agoKatrina H
3 years agodreamer
3 years agodreamer
3 years agolast modified: 3 years agoKatrina H
3 years agoKatrina H
3 years agoMelt In ACT
3 years agoKatrina H
3 years agolast modified: 3 years agoBeach Bathrooms
3 years agoKatrina H
3 years agoBeach Bathrooms
3 years agoKatrina H
3 years agoKatrina H
3 years agoBeach Bathrooms
3 years agoKatrina H
3 years agoBeach Bathrooms
2 years ago


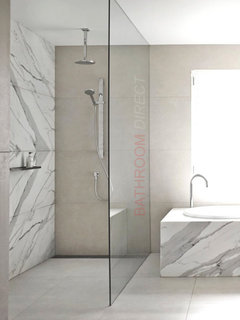
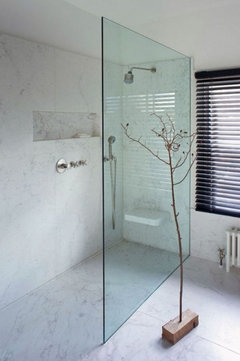


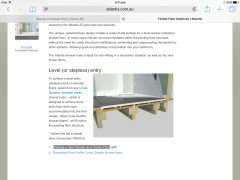
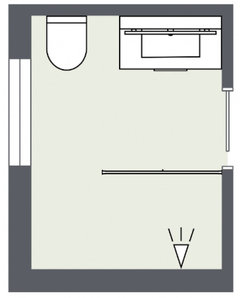

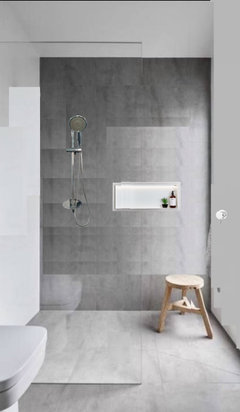




Beach Bathrooms