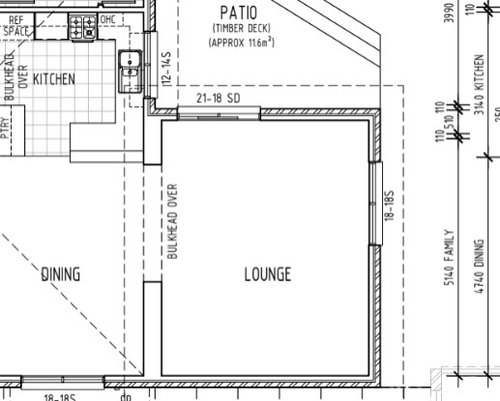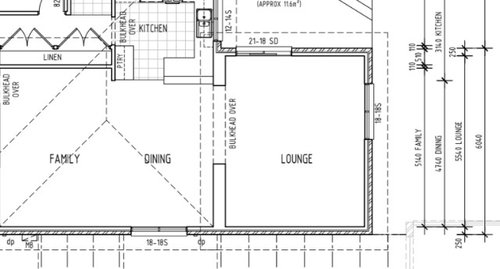Lounge Room Layout
HU-851303360
last year
Hi, I am trying to work out the best way to layout our back lounge room. We have two lounge rooms in our house (see photos attached) and want to use the one at the back that goes out to the patio as more of a big family room with TV, new big couch and little play area for our toddler/baby. We are going to buy a new couch but before we do, I really have trouble working out the best way to lay out the space with the windows where they are and the half wall. The window at the end of the house looks out to our big garden.
We also have a big hydronic heater that currently sits on the lounge wall that separates the dining room and lounge (although we have the ability to easily move this heater to another wall in the lounge.)
Any suggested layouts would be appreciated!
Thanks





dreamer
Related Discussions
Redoing lounge room
Q
Changing interior layout but would love advice!
Q
Living/Dining room layout help!
Q
Advice on layout of ensuite and wardrobe for our master b/room.
Q