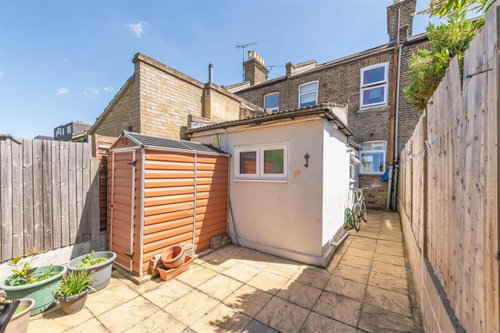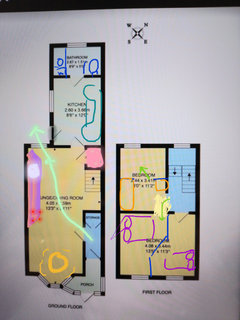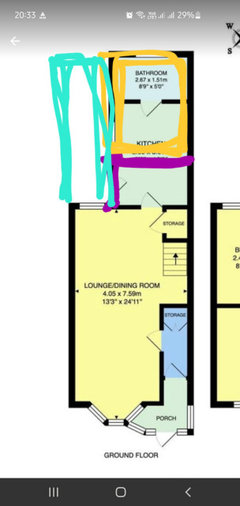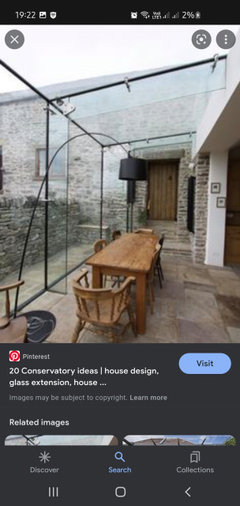What can I do with this Victoria terrace (layout revamp or extension)
Hi everyone
First time posting here and also very limited in my knowledge of renovations and extension potentials when it comes to Victorian homes. I am looking to complete a purchase of
Victorian terrace home in London and I am wanting to think about the potential areas of opportunity to better use the space. It is a two-bedroom space and has the potential for an extension in the loft with a loft extension and dormer.
My thoughts are around what I can do on the ground floor as there is a lot of space that I do not think is being used in the best way. Some of the thoughts I have had and would be keen to hear what people think are the following:
- Is there a potential to extend up on the outrigger where the kitchen and bathroom are to create more space on the second floor? How doable is this especially as I couldn't see this being a common thing that neighbors have done and I am aware that there are foundation and planning issues to this?
- Side extension to the ground floor and revamp the layer to move the kitchen diner to end to face the garden and move the bathroom into the space opened up as a result.
- What could be some good solutions and ideas for the ground floor that I have not thought about?
Would be grateful for people's thoughts on this and any tips/advice on this. I have uploaded the floor plan and a picture of the garden showing the outrigger as well so people can see what I am trying to work with.


Many thanks!
Comments (12)
Amir Rizwan
Original Authorlast yearAny thoughts on this? If I have got the information wrong or not provided enough info please let me know as I haven't posted here before!
Agnes Agocs Interiors
last yearHi Amir, your question is quite complex and that might be the reason not a lot of advice have been given here.
Before giving any advice I would certainly need to ask a lot of questions abot your life style etc.
Are you looking to speak to a professional?
Ikonografik Design
last yearThink you'll struggle with a 2 storey rear extension as it will probably block out the first floor windows so no daylight. You could step / stagger the walls around the bedroom window? Also impact on your neighbours daylight and windows needs consideration, might not be allowed under Planning Permission, even if done under Permitted Development and Prior Notification?
Loft conversion probably worth considering with full width rear dormer. Need to check there is enough height tho. About 2.3m height internally is bare minimum as that will shrink down with new structures such as timbers and insulation.
Existing rear extension doesn't appear to be original? Perhaps demolish this bit and build full width single storey extension with glazing on rear wall. Higher roof and ceilings?
Not sure where the bathroom is? Is there a family bathroom somewhere on the first floor?Rosy W
last yearHiya, I would very much want to get a bathroom in upstairs and as that is not easy to do, would strongly recommend you engage a professional. If you could make your budget stretch, it would totally be worth it to demolish the existing ugly extension and replace with with a full width, single storey fully glazed structure. It would not need to be as deep which would give you more garden, and roof lights would bring light deeper into the house.
Use the under-stairs space for a downstairs loo (and laundry?) and depending on who lives there or might in the future, consider dividing off the sitting room to make a cosy, quieter space. This could be done with double or pocket doors if you expect to want to keep the space open most of the time.
Could the porch area house the storage currently shown at the end of the hall? Taking the hall to the end would be the obvious route into the kitchen diner and with a glass heavy front door and a glazed door into the kitchen, more light would be pulled through.
I hope this is helpful!
Jonathan
last yearIf it were my house I would be investigating how much each improvement adds to the value to see if they are justifiable.
Firstly I would look at installing an upstairs bathroom over the kitchen- then I would knock the kitchen and downstairs bathroom together in order to create a bigger kitchen that can open into the garden. I would landscape the garden and consider a loft extension (assuming sufficient height)
Rosy W
last yearlast modified: last yearPS. My two bed mid terrace is similar upstairs but a bathroom has been fitted in over the stairs and taking a slice from the second bedroom. Its just the width of the bath and the loo but has everything you need, including a window. The second bedroom remains a double.
tab darcy
last yearHi Amir. Good luck with your purchase. I would use the existing building without adding further to the footprint.
I would make the front window the dining area, kitchen along the left wall behind it, change that window into a glass door. Keep the understairs storage for a pantry. Old kitchen then becomes a snug with the possibility of it being used as a work from home office, and occasional spare room. Keep this bathroom but perhaps add the laundry equipment. Upstairs I'd look at taking half the back bedroom as a shower room ( plumbing easier at the back), the other half becoming fitted wardrobes. Some clever studwork could make two decent size rooms out of the front bedroom.

Bespoke Glazing Design
last yearif you are considering larger glazing installations DM our team with more details and we can provide an exact quote and give you support.
Carla / kolours.space
last yearI definitely wouldn't want a guest toilet as my toilet so adding bathroom on top floor and toilet downstairs 100%






Leonie