I need help with apartment interior design
zorkata
10 years ago
Featured Answer
Sort by:Oldest
Comments (38)
Related Discussions
Need help on lighting design
Comments (3)Use a screen capture or clipping tool to turn it into a JPEG when it is up on your monitor....See MoreNeed interior design help with this room
Comments (6)The market is full of tropical/botanical art at the moment which lend themselves well to tropical or beachy looks. The look you are after calls for natural textures with a soft colour palette, think linen bedding and layer it up with throws and cushions for texture and pops of colour. In my opinion drapes are not a good option in your room as the ceiling slopes to just above your window at a certain point. This would dictate the height at which your drapes hang and, in this instance would be too low. To soften the windows, I would have a tall palm or Fiddle Leaf Fig tree in wicker basket. It also looks like you have the space for a chair....See MoreWould you use an interior designer that is online based?
Comments (1)Definitely not! Thanks to the internet, we've had more options for interior designers than ever before but that doesn't mean that they should be strictly online. I feel like an interior designer is someone that needs to see and be in the room before they go about designing it....See MoreNeed help with design of a room - mustard accent
Comments (1)Hi Jacky, What a great start to your room! Mustard is a really versatile colour and you can do so much with it. To help with what else to use there are a few other things to take into account. What sort of flooring do you have? How much light comes in? How big is the room? What sort of bedding configuration will there be? What will the bedroom be used for - a guest room or for family? Apart from rustic, how you want it to feel - relaxed and calming or fun and edgy for example. Are there any other colours that you have used a lot in the rest of the house? Thinking about all those things can get you heading in the right direction for a whole room look and colour scheme that you will love....See Morezorkata
10 years agozorkata
10 years agolast modified: 10 years agoVertical Farming + Technology 4 your home
10 years agozorkata thanked Vertical Farming + Technology 4 your homezorkata
10 years agoVertical Farming + Technology 4 your home
10 years agozorkata thanked Vertical Farming + Technology 4 your homezorkata
10 years agozorkata
10 years agozorkata
10 years agozorkata
10 years agozorkata
10 years agozorkata
10 years agozorkata
10 years agochang
10 years agozorkata
10 years agoCarolina
10 years agoCarolina
10 years agochang
9 years ago



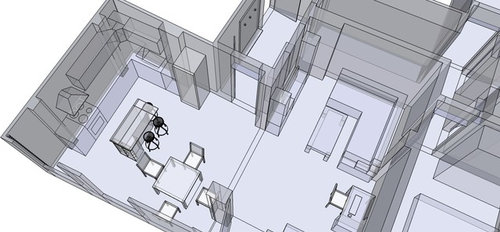



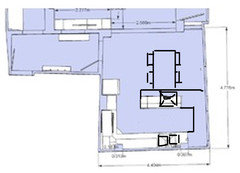
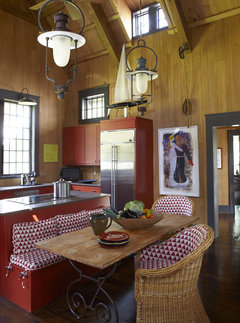
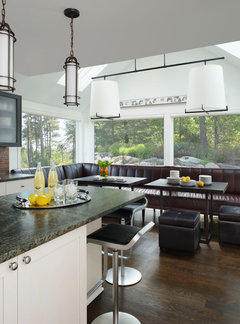

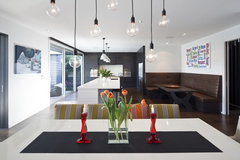




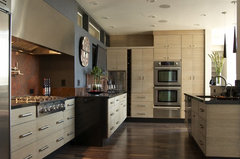
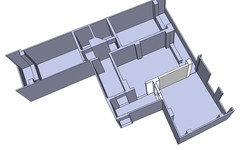

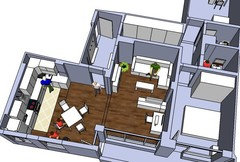

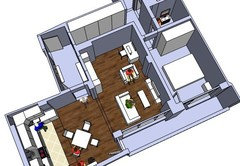


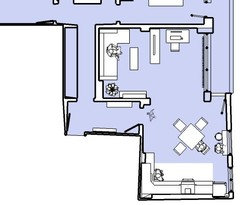
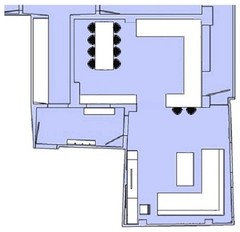







rinked