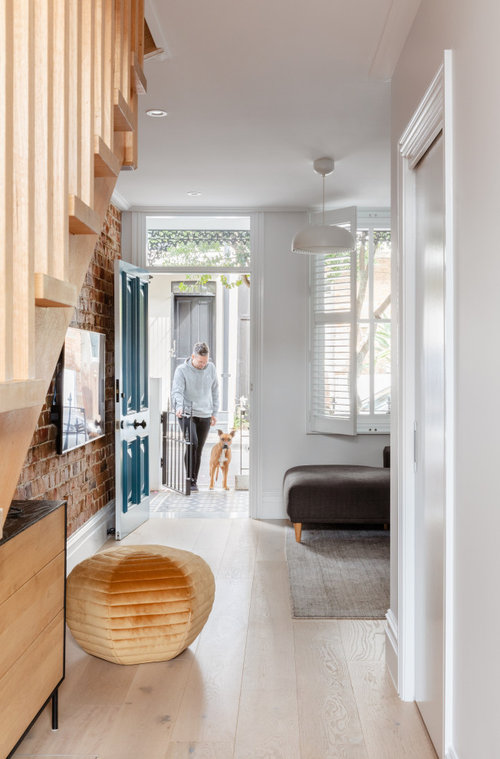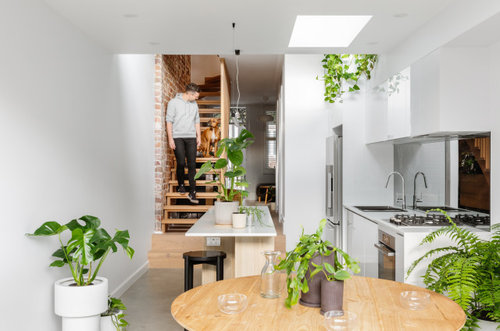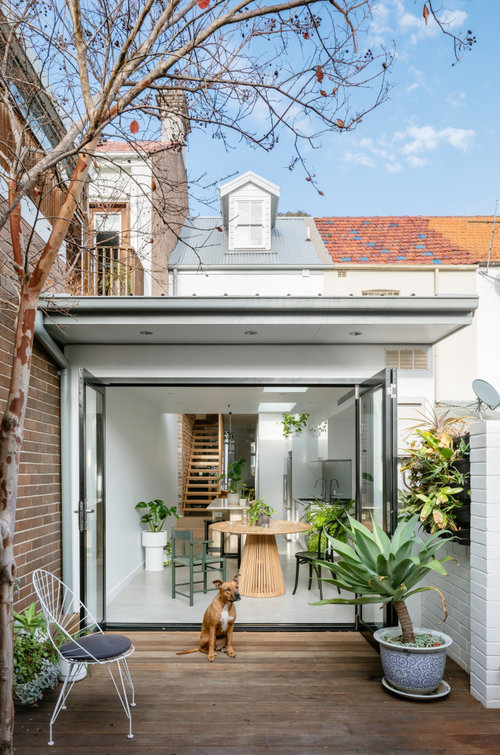Light & Bright Victorian Terrace Transformation
Sandbox Studio®
last year
Owen and Tom, a young professional couple, engaged Sandbox Studio to transform their rundown Victorian terrace in Paddington, Sydney, into a modern home.
Whilst restoring its heritage character, we designed a minimalist alteration and addition, increasing the space and light without overdeveloping the site.
The living room is at the front of the house, and the kitchen and dining are in the new rear extension, with a high ceiling and high-level windows creating volume, spaciousness, and bringing in light. Large bi-folding doors open to the sunny courtyard, bookended by a new studio with a bedroom and bathroom. The open timber staircase filters light, breeze and sightlines, and the first-floor attic is now a cosy new bedroom/study, with a dormer window for natural light and rooftop views.
Before:

After:

Floor Plan:

Before

After:


Before:

After:

Quote from the client, Owen: “I have always wanted to renovate a terrace house and have been able to envisage the future state whenever looking at a ‘renovators delight.’ Starting with a small property made sense in many ways, but does present design challenges. Sandbox Studio really listened to my ideas whilst adding in small touches that I would have never thought of or considered alone.”
Check out the entire project here!



Kyle Hams
rocksfam
bigreader