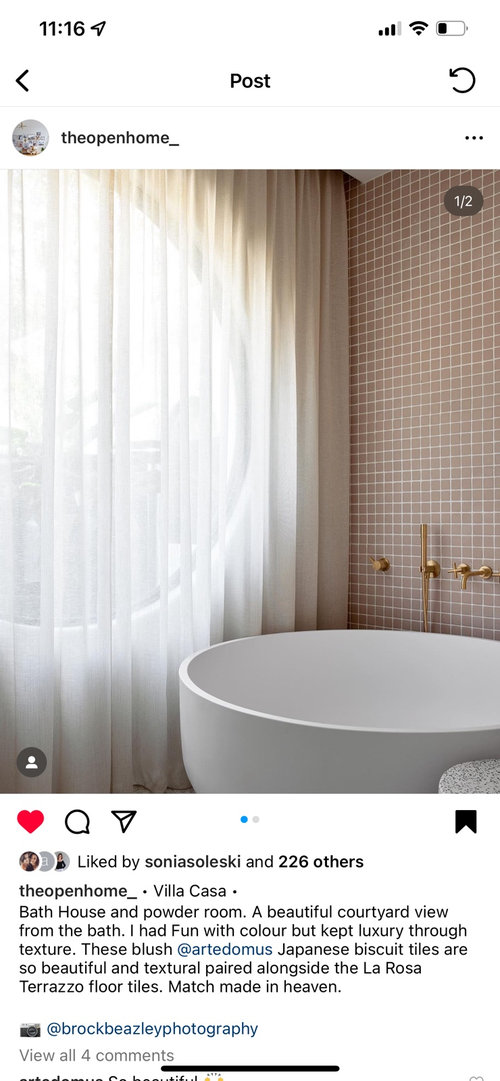master ensuite design help
Najah baroudi
last year
So I’ve been working on this master ensuite design for way too long and just never getting satisfied with the use of space.
My drawings on the picture signify:
My question is, would it be weird having the one curve wall in the ensuite?
Is there a better layout for this space to encapsulate master bedroom with walk in robe and ensuite.
I really don’t want to go back to my architect until I’m sure because we’ve lost count on the revisions.
I’ve also attached the whole house extension plans (don’t get confused with the master bedroom here as we asked to go to boundary and widen the room but I decided against this as I would prefer to have windows to a retreat)
I’ll attach some of my inspo pics for bath area too






Kate
Kate
Related Discussions
Shared bathroom, doubles as ensuite, long narrow space! Help!
Q
Glossy tiles for bathroom ensuite?
Q
Ensuite before and after
Q
tiling shower design help
Q
CHRISTINE HALL ARCHITECTS LTD
Najah baroudiOriginal Author