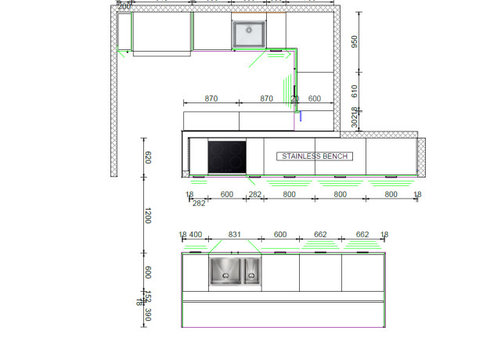Kitchen Island placement
Kiwi Home
last year
Happy New Year,
I'm going around in circles with our island design.
Our architect had originally planned for a much larger island (image 1) however, there were a couple of issues - the clearance between the island and the wall is only 800mm (not ideal as the main access route to the fridge for hungry growing boys!), we wanted to avoid having a join in our island and the cost of having a larger island. Instead, we have opted for a 3200mm bench, which is one stone slab, no join needed (refer to image 2). We have also moved the fridge into the scullery and extended the bench where the hob is.
My issue is that the plans for the recent option look 'off' - with the island being more off to the right-hand side of the scullery door - meaning now a gap of two-door spaces (backdoor and scullery). between the end of the Island and the wall. The gap seems massive and visually, it just doesn't seem to work, although it is no doubt more practical.
Does this new option (images 2 & 3) still work or am I overthinking things?
Advice is much appreciated. Thank you :-)






Agency Architecture
Kiwi HomeOriginal Author
Related Discussions
1940's NZ kitchen - small, awkward-ish layout.
Q
Distance between bench and island bar.
Q
what would be the minimum distance from island to oven
Q
Kitchen Trends 2016/2017 – The Latest Kitchen Talk
Q