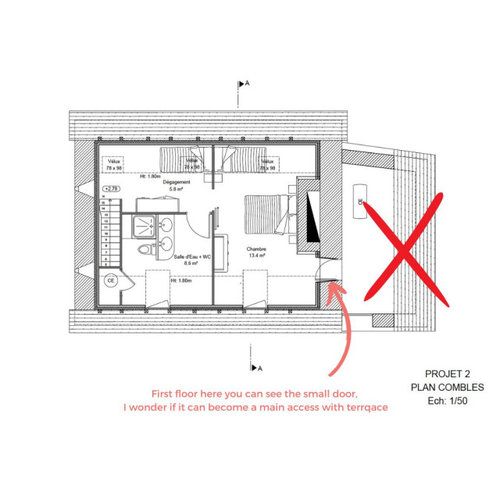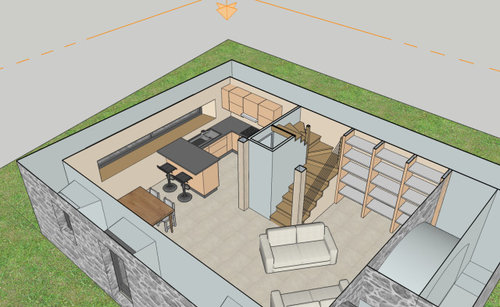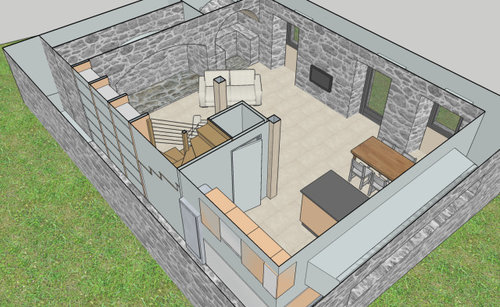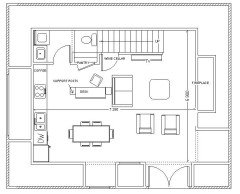little house in France
HU-945164721
last year
last modified: last year
Featured Answer
Sort by:Oldest
Comments (24)
Related Discussions
I need ideas to make this patio a special little place to sit.
Comments (9)I agree with lefty. Really think you should cut back the area. Even if you don't pave in the degraded area just plant it will look larger. Two levels shrink the space one level feels more like a room. Also I can tell the fence is your neighbors because the rails are facing your side. I would face the fence so that it looks better in your side....See MoreShould I design another house?
Comments (2)Depends on the size of your family, land, and budget....See MoreFinalising our first home plans and would love some help please!
Comments (0)We are almost finalising our first home plans and would love some help please. Our list of "wants" clashed with our budget and we had to downsize a little. If anyone could help would be much appreciated. Bedroom 1 we are pretty happy with but would love to include a small study nook (just big enough for desk top computer and a chair. Bedroom 2 lost its WIW unfortunately ... would it be possible to put a wardrobe behind the bed and reshape the ensuite to lengthways? Any help would be most appreciated. Thank you all so much....See MoreHelp! What colour/s should we paint our house!
Comments (10)Without knowing any more info , I'd say its near impossible for anyone but you to know what colour/s to choose -- do you want the house to blend in but have its own style , or do you want it to stand out ? What colours are your main furniture items and even kitchen etc ? For xxample , if keeping the beige walls , how about doing the eves and gutters and garage door in a tangy ( bright , but not glaring ) orange -- this would work with the existing colours and not require a complete repaint . BUT if your kitchen was mainly various shades of , say , green and teal , and your lounge suite and duvet covers were mainly blue hues , that may 'feel' funny , clashing with the exterior ? Of course , blue and beige exterior may not work with the brown aluminium , as youve recognised . Another option ( a bit hard to tell from the pictures ) is that a light grey ( repaint the beige ) with mid-charcoal base boards may work with the brown aluminium , then a bright colour on the gutters and front and rear doors to suit -- anything from sea blue to bright yellow , orange , red , even white or off-white would probably work ....See MoreHU-945164721
last yearlast modified: last yearHU-945164721
last yearUser
last yearKate
last yearHU-945164721
last yeardreamer
last yearsiriuskey
last yearsiriuskey
last yearlast modified: last yearUser
last yearsiriuskey
last yearHU-945164721
last yearHU-945164721
last yearKate
last yearsiriuskey
last yearsiriuskey
last yearoklouise
last yearsiriuskey
last yearlast modified: last yearsiriuskey
last yearsiriuskey
last yearHU-945164721
last year

















oklouise