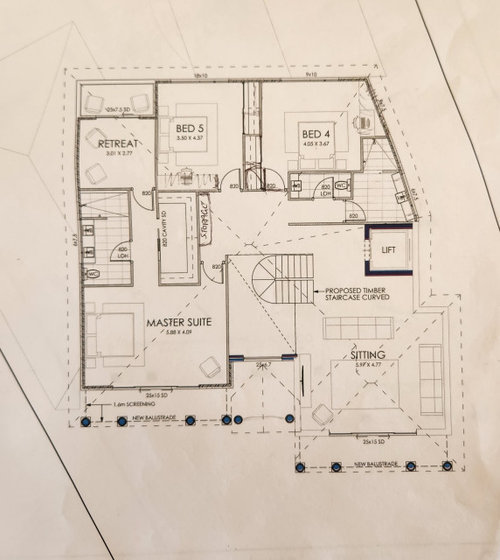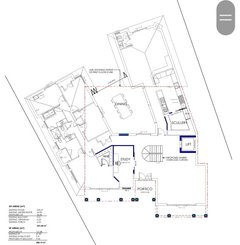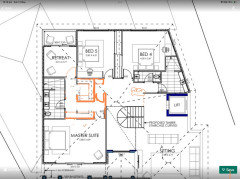Suggestions to wardrobe and bathroom layout
Krystal
11 months ago
Featured Answer
Sort by:Oldest
Comments (14)
dreamer
11 months agoKate
11 months agoRelated Discussions
Bathroom design for a new house
Comments (6)You could do a wet room on the south end of the room with the tub and shower combined to conserve space. Window would go above tub, however with privacy in mind it would not be low as you have in your cad drawing. see photo. Vanities would go on the west wall with toilet on the east wall. I am guessing at the dimensions because you mention meters and in the US we use feet, but it sounds like about 9'x15" ? The location of the entry door really impacts the layout of the room, but it looks like it cannot be moved....See MoreTiles or timber - bathroom floor
Comments (8)after watching my daughter and her husband agonize over the way their expensive timber floor has not held up well after 3 years, I would recommend tiles/wood look tiles with under heating. Their beautiful warm expensive floor looks like it always needs a clean and polish, not from neglect, they have cared for it well. One of the boards now has a slight and painful moan when it's stepped on :-( I grew up in a completely wood floor home and although it looked wonderful, my Mother hated it. ....and the mats ! Wood is a lot harder to maintain than tiles ,(no matter what the die hards say) the modern wood finishes are much better than they used to be.... But a piece of wood is rather arty no matter what it's used for and it does demand to be loved and cared for.....and if something goes wrong it's a lot more expensive to fix than sand and cement. Ultimately you have to be happy. BTW underheating tiles is warmer than timber :-)...See MoreSome help with a bathroom layout please?
Comments (7)I agree you probably need to centre the vanity and the cabinet on the wall or they could look a bit odd! You don't say why you don't want a space between the window and the vanity - just my opinion, but I would think 300mm could be quite useful for a bin, a clothes basket or box, or a small stool for putting clothes on? The only alternative to leaving a space, is to fill it with something as the response above suggested. To avoid it interfering with the window, you could make this something lower, so it sits level with the top of the vanity. This could be built in and the wall lining put over it to create a single "shelf" level with the underside of the vanity top, or if you can find some freestanding open shelving of the correct width, which could also be cut to the correct height, you could wedge that between the wall and the vanity side when fitting the vanity. Just bear in mind also, that you'll lose some of your towel hanging space if you put something too high in the space....See Moreadvice on bathroom ensuite floor plan and tiling
Comments (2)Yes the windows are in place and I’m sorry I didn’t see this before we had to make some decisions...See MoreKrystal
11 months agooklouise
11 months agolast modified: 11 months agoKrystal
11 months agoKrystal
11 months agoKrystal
11 months agoKrystal
11 months agoKate
11 months agoKrystal
11 months agoKate
11 months agodreamer
11 months agooklouise
11 months ago










oklouise