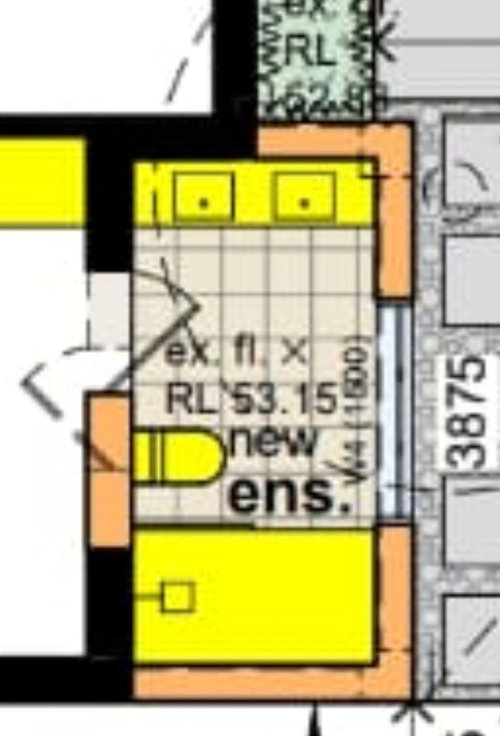Front porch converted into an ensuite.
Flower
10 months ago
I'm planning to convert the front porch into a bathroom.
I'm thinking of keeping as many windows as possible and installing stutters and freestanding showers and mirror for the basin. Am I being silly for not allowing to concrete both sides keeping small windows at the front? Any good ideas?
I have attached the rough plan of what I want showing toilet one one side and shower on the other side (I want double shower).
I have also attached draftman plans showing concrete on both sides of the bathroom.




Kate
oklouise
siriuskey
siriuskey
dreamer
dreamer
dreamer
dreamer
Kate
siriuskey
siriuskey
siriuskey