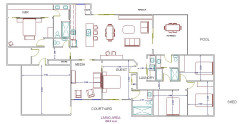Floor plan help and feedback
Fi
10 months ago
last modified: 10 months ago
Featured Answer
Sort by:Oldest
Comments (32)
Related Discussions
House Plans help
Comments (0)Can you please help me for my floor plans please....See MoreInitial concept floor plan
Comments (0)Hi, we are in the very early stages of planning our first build and would appreciate any feedback or comments on the initial floorplan from our architects. We are generally pleased with the layout although would like the living dining to be more open (possibly extend to create a little bit more space off the living area behind the garage and move the fire in here...at present the fire divides the dining and lounge). Also we think the pool should be moved out a bit more so we don't walk straight out the door into the pool fence. Anything else you can see being problematic? We have no experience so any pointers greatly appreciated. thanks...See MoreFloor plan feedback
Comments (3)Hello Jess. Some concern with your laundry and living room entry door, this is a high traffic area and you have door collision. Would you consider flipping the laundry and having access from the garage? If not consider some folding doors instead. For the ensuite layout I would switch the toilet and vanity but use the bedroom wall to house the vanity. Consider a sliding door shower. Just wondering if you would square off bedroom 2, it seems the extra space in the master is wasted anyway. Bedroom 2 could put a desk there, another bed, just seems a bit more practical. Hope this helps! Congrats :)...See MoreHelp with floor plan and bathrooms
Comments (1)I can't get the picture to blow up big enough to see much , but unless you are running a backpackers , I would suggest 1 bathroom for 3 bedrooms would be all you need , in fact unless you are having a 'grannie flat' or similar built in , I would think that 2 bathrooms and a 3rd powder room with its own handbasin would be all you really need . Of course , more is more luxurious , so having a second ensuite is good , having a shower and WC in every room has advanatages , mind you so does having another with a bath and twin showers , 3 seperate WC's in case you have 100 people visit , a seperate spa room with its own shower and toilet , a sauna , an outside pool with its own male and female changing rooms with showers -- in other words , do what YOU want once you get past the basics . And I'm not a fan of two doors from 2 bedrooms into a bathroom -- especially if there is a bath or shower and a toilet -- it relies on everyone working together , but also on everyone pushing the right combo of locks so that there's no accidental walking in on someone ....See MoreFi
10 months agolast modified: 10 months agoFi
10 months agoFi
10 months agoFi
10 months agolast modified: 10 months agoFi
10 months agoFi
10 months agoFi
10 months agoKate
10 months agoFi
10 months agoFi
10 months agoFi
10 months ago


















kbodman14