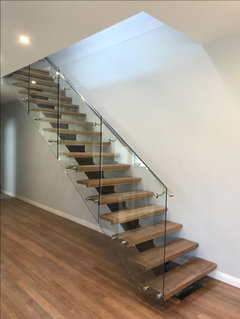Staircase alignment
Sush
9 months ago
last modified: 9 months ago
Featured Answer
Sort by:Oldest
Comments (10)
dreamer
9 months agoSush
9 months agoSush
9 months agoJulie Herbert
9 months ago
Sponsored
Hi all,
Asking your opinion on our staircase. Our architect made a mistake with the dimensions of the staircase and we realised it too late after the stairs spine was installed. The top 2 stairs is 935mm in length and all other stairs are 1100mm. We are looking to add black pegs on the stairs to run glass balustrade for support. The spine already looks off centre due to the length of stairs. Any suggestions on what can be done so the stairs look ok if not great?
At this stage, any suggestions / opinions is greatly appreciated as I am very disappointed with how the staircase turned out. My husband is ok with it but I know I will not be happy when I see it everyday so want to try fix this if we can.
Thank you.


Once your glass railing goes in I don’t think you will notice at all, it will look beautiful.




And the secret is like anything, don’t point it out and no one will notice, it will look great, can’t wait to see it .
Thanks everyone. I agree with you all, we’ve always loved 1100mm stair treads and that what’s we always wanted them so bad but it turned out this way. The riser spine not coming in the middle was my only concern but looks like I just have to try unsee it once we start using it everyday.
@Julie - thanks so much for the photos, the stairs do look amazing!
Are you having a glass balustrade on the landing left of the stairs,? I can see that because of the step in 935mm on the top two steps you could need the hand rail on the R/H wall of the stairs which could look great in black or timber or both,
The glass balustrade would start on the third step so the following example could add Architectural detail by using the extra width 1100 as a feature this would still give a visual appearance of the full width. and help balance the stair spine
165mm is the difference between the stair widths, glass 10-15mm.
Perhaps even consider painting the door under the stairs black could also help with balancing. (This example doesn't show a spine))

@Siriuskey - thanks so much. This gave me a different perspective. Love your idea - will follow this for sure!
Look forward to seeing what you do, the following is FYI
https://structglass.com.au/wp-content/uploads/2018/03/structglass-blog-op03.pdf




dreamer