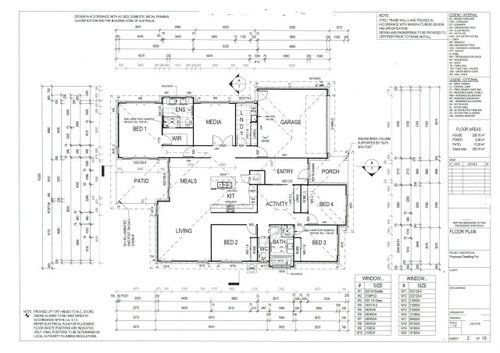More floor plan help

Hello Houzzers
We are doing a knockdown rebuild and trying to find the right floor plan.
Originally I thought a renovation, then I had a different knock down rebuild floor plan that I had also put on Houzz for comment. Great comments and points to consider!
However we then realised the size of that house meant very little yard, so working on this plan instead.
The block is 18 x 34 metres, turns out it has a 2metre fall from back to front of the block and faces west to the street. We will need some retaining.
Changes on this plan I'm pondering on are minimising the hall to Bedroom 1, probably just one sink in Bed 1 ensuite, no step into ensuite shower, with a tile seat in the ensuite shower so you can sit or stand in the shower. Extending the laundry to use up that hall space and enter garage either through laundry or simply into the entry hall.
Media room will do double duty as bed 5 as also adding an accessible ensuite for Bed 5 either against laundry wall or against ensuite/WIR of Bed 1. That will add ?1+metre to that side of the house.
Incorporating the hall beside Bed 2 into Bed 2 and aiming on Bed2/3/4 being similar sizes to each other. So access for Bed 2/3/4 will be through entry hall/Activity only.
Moving the linen from Activity into the entry hall to use up available space in the hall and help with bedroom sizes. Similarly pull front of bed 3 to be level with Bed 4. Is it possible to reconfigure and add small sink outside toilet?
Kitchen reconfigure so that island faces backyard and ??no sink in the island. Would have liked kitchen on outside wall but can see thats probably not possible.
Pulling meals area wall so it is same as living room and running patio across both meals and living room area.
Pull garage wall out to add extra storage?
Pool and shed in the backyard.
Trying to work with standard plan so it is more affordable than a custom design
Anyway that's my ponderings, any feedback or suggestions?
Many thanks!



Kate
FiOriginal Author
Related Discussions
Configuring floor plan
Q
Feedback on floor plan for open living area in new build
Q
Help please with floor plan..
Q
Floor plan Help
Q
dreamer
Kay Bodman