Rear extension ideas
HU-277651902
6 months ago
Featured Answer
Sort by:Oldest
Comments (28)
Kate
6 months agoKate
6 months agoRelated Discussions
Ideas for Solid Stone Bath
Comments (1)Did you stick it outside? That's what I would've done....See Moreideas for lights for family room/play room in bungalow
Comments (8)Despite previous opinions I have to say this - DON'T GET DOWN LIGHTS!!!! We had them in our previous home. They were constantly blowing no matter what kind of bulb used. The casings kept breaking. This meant we couldn't just change the bulb ourselves. It drove me mental. They spotlight certain parts of a room instead of lighting the whole room so when one of our main "culprits" kept blowing in the kitchen, I had no lighting above that bench until we could get an electrician in. More than one electrician told us they are a serious fire hazard. I will never have them again!...See MoreKitchen/Lounge Concrete Floor - Colour or Grind??
Comments (1)Grind the slab!...See MoreHouse extension help
Comments (13)Thanks Susan. I would love to get feedback here from the Houzz community on butterfly roof construction. I know that flashing the valley will be critical to say the least. Whoever does the roof has to have 1. Skill 3. Architectural specs to follow 2. Guaranteed work. How do they hold up in a climate such as yours which is sub-tropical? It's a big project so you will need to be confident in the outcome. [https://www.houzz.com/discussions/can-you-please-tell-me-how-the-water-drains-from-the-valley-of-this-butterfly-roof-dsvw-vd~423763?n=2[(https://www.houzz.com/discussions/can-you-please-tell-me-how-the-water-drains-from-the-valley-of-this-butterfly-roof-dsvw-vd~423763?n=2) And here is a box gutter diagram to check out. I would research the heck out of construction techniques so as to be as informed as possible so that you are able to have a better dialog with the roofer when the time comes http://www.builderbill-diy-help.com/box-gutter.html...See Moreoklouise
6 months agolast modified: 6 months agoHU-277651902
6 months agooklouise
6 months agolast modified: 6 months agoHU-277651902
6 months agoHU-277651902
6 months agoKate
6 months agobigreader
6 months agoSkyla Wilson
5 months agoHU-277651902
5 months agooklouise
5 months agoKath
5 months agoHU-277651902
5 months agoKay Bodman
5 months agooklouise
5 months agolast modified: 5 months agooklouise
5 months agoKate
5 months agoKate
5 months agooklouise
5 months agoKate
5 months agoSkyla Wilson
5 months agooklouise
5 months agolast modified: 5 months agoSkyla Wilson
5 months agoHU-277651902
5 months agosiriuskey
5 months agoHU-277651902
5 months ago

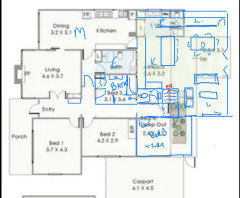

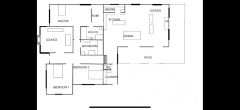
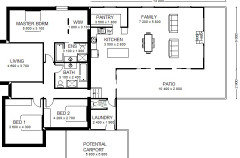
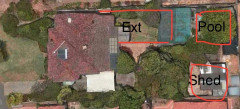
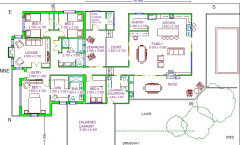

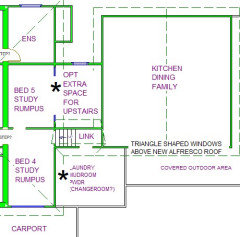


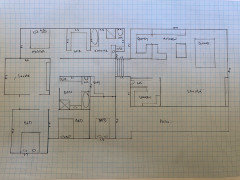



oklouise