Before & After Kitchen refresh: Blue Skies! (note: many pix!)
Greetings! Wanted to post to thank the Houzz community for insights and advice as I’ve been working on refreshing the kitchen. My original post (link below) asked questions around a quartzite countertop , and I got a lot of feedback and food for thought and rethinking.
Cristallo Blue as Countertop - is bleeding inevitable?
It’s been quite the journey, but as of today I’m happy to report that we’ve finished the basic refresh of the space. Have not yet finished the repopulation, but I’m just glad we got through this stage! Sharing some of the story and photos that they may provide thoughts for others with unique design challenges; also submitting as proof that the kitchen was clean at least once 😊 Sorry the post is so long, but didn't want to miss anything; and I find that the completion has brought genuine smiles and a sense of happiness that, for me, has been sorely missing for some time. So, here we go....
Before: standard suburban kitchen, late 90s construction, honey oak abounds. Dinette area attached, with sliding door that opens to the deck, open connection to the family room on the non-kitchen side. Original cabinetry; we added the hardware a couple years in.

Main kitchen area. 30 inch upper cabinets, no backsplash aside from the 4" attached to the countertop. The stove and microwave were about a week old when this picture was taken late last year; you can clearly see the outlines of the amateur paint job where our old stove used to be :)
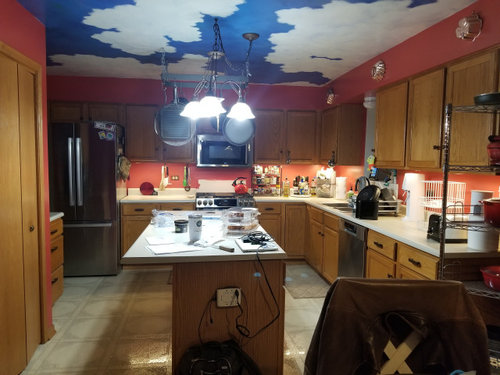
Pantry area (drywall enclosed, wire shelving inside ) and side drawer below. Opening to the formal dining room is to the right, main hallway is to the left.

Sink area: original dual basin sink, double hung window and flush-mount light.
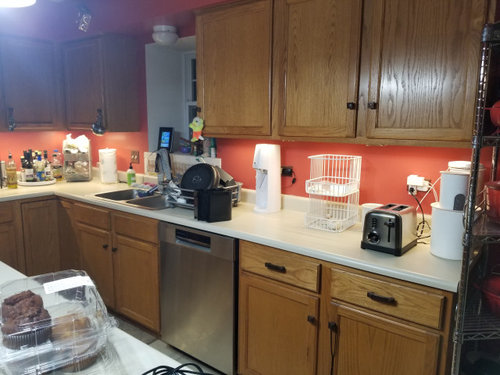
And now, After:
The Ceiling is the Star, the other elements support it. Hadn't planned to originally go all-white on the cabinetry, but that's where we ended up. Purposefully sought elements with cooler undertones - if I'd put warmer tones on the cabinets, they likely would have read yellow against the clouds and sky.
We cut the soffits back, which allowed us to expand the upper cabinets to 36 inches high (ceilings are standard 8 ft). Really helped to give a sense or space and 'air-y' ness.
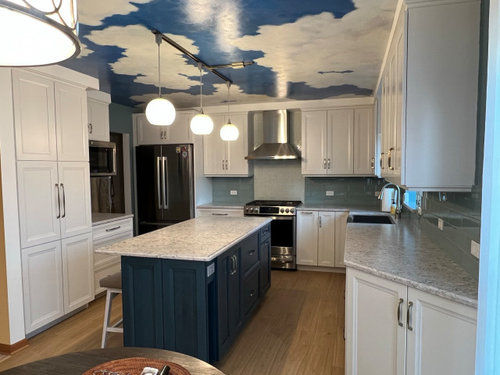
Pantry and microwave area below. Reconfigured the space a bit to get rid of the drywall 'wall', and replace it with an actual pantry cabinet. The removal gave us about 4 inches of extra space (you can see vestiges of where it was on the reduced soffit above), and that plus another inch or so gave us a new home for the OTR microwave - it's not yet a year old, has all the features I want on it (finally!), works great, and for holidays, it is my second oven - couldn't part with it. It doesn't know it's not above a range..... but we mounted it similarly. The light now works great to illuminate the 'drop zone' below it.

Pantry interior - Yay, no more wire shelves! This was a custom configuration with the cabinet manufacturer; glad I was workign with a kitchen designer to help convey what I was looking for. I'm not a fan of pull-outs; went older-school instead, strongly inspired by British larder/pantry cabinets. The door shelves help to maximize use of the space, and the cut-back interior shelves keep them from getting too deep. The difference in door cabinet depths is intentional. Will be adding lighting to the interior.

Fridge and stove wall: happy to have a true vent hood that vents outside. Found one that goes farther over the stove than the microwave did, so there's a chance to catch effluent from the front burners. Couldn't see doing open shelves on the upper surfaces; too much dust and grease accumulation. And, finally added actual backsplash; kept in the blue/white color scheme, but had fun adding a feeling of moving water with the textured tile behind the hood.

Trying to reduce clutter on the counters, looking forward to using this pull-out to keep utensils and knives close by, but out of sight. The vertical board storage will (hopefully) help remove a long-standing source of frustration, trying to search in a horizontal stack for the desired one. (and, it will help with decluttering - only so many will fit in there).

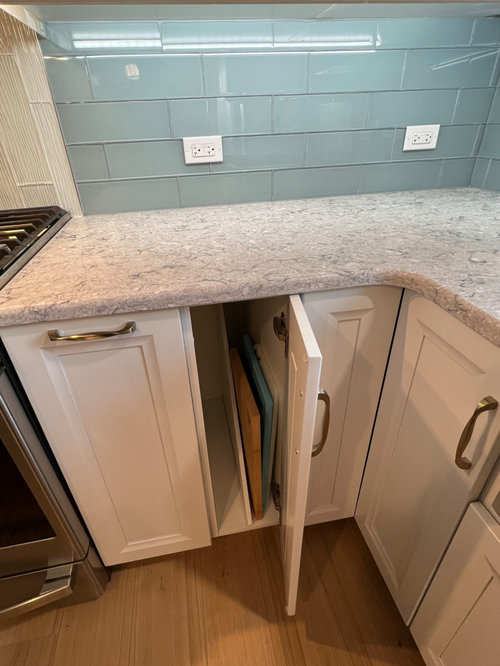
Sink wall: new sink, new faucet (the one countertop seam in the kitchen is where the faucet hole is), swapped out the dual-hung window for one that was slightly longer, and casement style. Replaced flush mount light; my one ode to recessed lighting in the whole kitchen is here - flush with the reduced soffit, a flat pancake-like LED assembly thingie. Gives great light for the space configuration; I can work there without casting shadows.

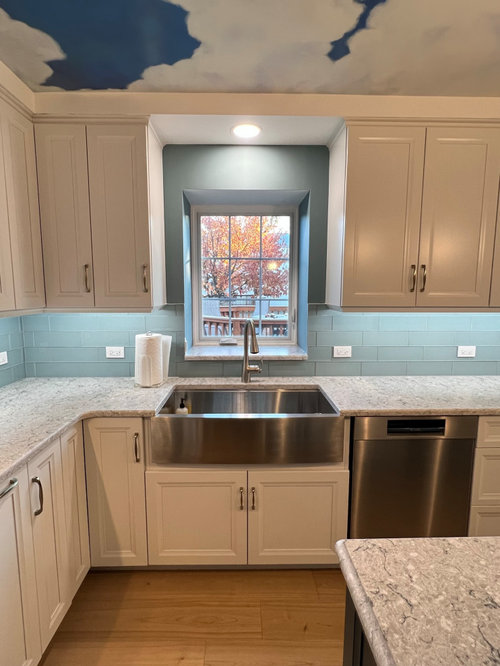
And, I'm a long-time dual-basin sink person; but will have to give props to the Houzz community for convincing me to try a single basin sink . I'm liking it more than I thought I would - so much more space! And I have a smaller bin under the sink if I feel a need to run a smaller basin of washwater for something.


The Island.... The KD was really helpful in giving us ideas to reimagine this a but: coordinating color, going with stained vs. painted for some textural contrast. Trash bin pullouts on the right side. One purposeful addition of a cabinet here, for a couple of appliances that will go on pullouts.
We had an outlet on the previous island (it was on the end, which I didn't like) and needed one here for code regulations. Thankful that the KD had a good suggestion for how to utilize the space underneath it; rather than be filler, it houses a small stepstool - so I have one close by, and I'm able to actually reach the tops of those new higher upper cabinets!
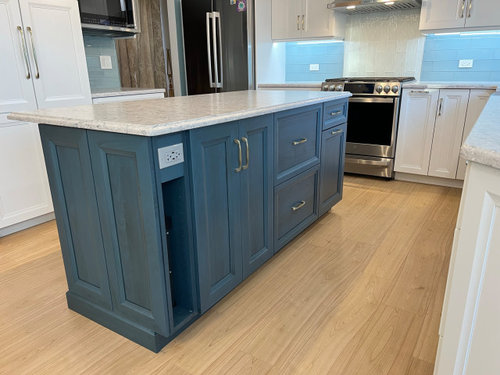
The lighting. This took some thinking: putting in the standard kitchen recessed lighting would have resulted in seriously disrupting the Sky Ceiling, which was a non-starter; and I'm really not a fan of recessed lighting in any event. Instead, we opted to go with a track pendant configuration - utilized the one junction box available, configured track to center over the island, raise it a bit (since it's being used as general lighting here more than task lighting), and add some higher watt-equivalent LEDs to brighten it up. With three of them, it really lights up the space well - a lot of light reflects off of the ceiling and cabinets; and combined with the under cabinet lighting added in, the layers fill in any spots that would have been dark/shady. The shade glass gives a greenish tint when they're off, but it still blends pretty well with the other colors.


And last, the dinette area. The current table and chairs will be replaced. Overhead lighting keeps in sync with the motion/round theme. Had a major case of decision fatigue by the time it came to select a window treatment for the sliding door - needed something that would be easy to open, give a bit of light filtering during the day, but some privacy at night as our neighbors aren't far away. Sheer shades seemed to fit the bill for that; they were on sale; and they came in white - decision made :)

Didn't think we'd be done before Thanksgiving, but here we are! Will gather a resource list and post.
Comments (35)
mxk3 z5b_MI
5 months agoThat looks great!! All the colors look great together and created a airy vibe. Good for you for keeping the ceiling, it gives the space a bit of whimsy and looks so happy, how can someone look at that and not smile :0)
Leslie P thanked mxk3 z5b_MIchicagoans
5 months agoBeautiful! I especially love your blue island and backsplash. That’s a clever use of your microwave, and the pantry is fantastic.
Leslie P thanked chicagoansLeslie P
Original Author5 months agoThank you, @rebunky, @mxk3 z5b_MI and @chicagoans! I'm really pleased on how the colors and textures came out.
And yes, I am very glad that the ceiling gets to truly shine now - it is a great source of smiles. We have consulted with the ceiling artist (one of my sisters), who is also in agreement with the color scheme :) She will be working on a couple of small repairs - filling in a couple of the holes where the pot rack used to be, and filling in one paint chip space in a corner (where some tape for one of the plastic walls was during construction) with an amendment - a small airplane, banking into the great beyond that is the family room :)
I was a bit nervous about a non-neutral color on cabinetry, but am really pleased with the island - changing it up to a stained texture was absolutely the right call for us, to keep things from becoming too stuffy-feeling. The one grumble point for me on it, is the seating.... our aisles are not standard width, and it works OK for us, we really use that island; but I was ready to part ways with the seating overhang. DH, however, was adamant about keeping it.... the house-peace-keeping compromise was to retain it, but cut back the overhang, which we did. Of course, now that it's in, and he's had a chance to sit and experience it, he's thinking that the maybe the seat in front of the pantry won't be used as much..... the thought bubble above my head reads: 'um, gee.... ya think?!?? ' sheesh....
And yes, I'm digging the pantry a great deal. I'm looking for a good source of marble to make a shelf, and place on the lowest shelf to finish off the aesthetics. It's a small job, but I'm sure I can find a fabricator somewhere with a remnant that's up for some easy money :)- Leslie P thanked JAN MOYER
Leslie P
Original Author5 months agoThank you, Jan! I am looking forward to sitting down one weekend morning, cup of tea in hand, and watching the sun just light up the space.
M Miller
5 months agoWow! Wonderful transformation! I love it all, but I think the pantry is my favorite.
Leslie P thanked M MillerLeslie P
Original Author5 months agolast modified: 5 months agoResource List below.
Cabinetry:
- Perimeter – Omega - Full Access (frameless) line, painted maple. Door style: Cayhill, color: Pearl
- Island – Shiloh – Eclipse line – stained – Door style: Windsor, Color: Hudson
Hardware:
All handles - Hickory Hardware, ‘Twist’ line, color: Elusive Golden Nickel - various sizes
Backsplash:
- Field tile: Glazzio – Crystile glass tile – color: Morning Mist, color C11 (note: I’ve seen this tile on a number of sites, and for some reason the color presention changes a lot depending on the site you’re on. Would always recommend you get a tile sample when choosing items, but especially so for this color. )
- Field tile Grout: Mapei - I can’t remember the line, but know that it was for unsanded grout – color: Armor
- Behind the hood – Glazzio – Crystile Wave glass tile -color: Bright White, C00-W
- Behind the hood grout: Mapei, again, can’t remember the line, but unsanded – color: Frost. (Note here: our original grout color choice for this tile was Moonbeam; but a miscommunication with the GC company resulted in the wrong grout color being applied. (longer story there) we decided to accept the Frost color that had been applied, but note that if you want to use this tile, there may be other grout colors that are a better match depending on the look you want to achieve.)
Countertop (perimeter and island):
- Quartz
- Manufacturer - Silestone
- Color: Pietra
- 3cm thickness
- Suede finish.
(to us, the colors looked richer with the Suede finish, keeps us from having too much shine next to the backsplash, and eliminates reflection of under cabinet lighting)
Under Cabinet lighting: Task lighting, Tandem LED products – dimmable and tunable (I think the range goes from 2700K to 5000K)
Vent hood: Zephyr, Venezia model. Installed with 8” round duct. One bend to get outside. MUA system also installed.
Sink: Kraus, Kore workstation 36” 16 Gauge Stainless Steel Single Bowl Farmhouse Kitchen sink, model # KWF210-36
Faucet: Moen, Arbor Spot Resist Stainless One-Handle High Arc Pulldown Kitchen Faucet, model 7594SRS
Island pendants – Bicycle Glass, 767 Glacial Single pendant light, color:Eco Clear
link to Bicycle glass website:
Pendant lighting track: Home Depot, WAC lighting components, ‘H’ configuration track
Dinette light:
Manufacturer: Crystorama – Style: Libby Langdon For Crystorama, Graham 6 Light Chandelier (part of the Graham Collection?) Color: Antique Silver
Sliding door window treatment: Levolor Perceptions Sheer Vertical Shades – color: Translucent Whisper
Flooring: Shaw Floors – Prodigy HDR Plus – color: Hygge.
Blue wall color: Benjamin Moore, Province Blue, 2135-40
cpartist
5 months agoIt came out great and it's so refreshing to see something so original and fun! It makes me smile.
Leslie P thanked cpartistKendrah
5 months agoTon of great storage. The white and bright blue make it feel so spacious. The ceiling is a nice departure from the norm.
Leslie P thanked Kendrahgurukaram
5 months agoI remember following your original post and I am so impressed with what you created! It is really lovely and functional. Love the colors and the clouds - very inspiring!
Leslie P thanked gurukaramblfenton
5 months agoThe transformation of your space is stunning. It looks beautiful. I think my favourite items are the counter, the elimination of the soffits and the elimination of the valance over the sliding glass doors. You really brought your space into an era of being timeless.
And it all enhances and plays so well with your sisters artistry on the ceiling.
Leslie P thanked blfentonPaul F.
5 months agoSince you are an out of the box thinker, I suggest you install an LED channel along the ceiling to do some thin upward lighting to really highlight the sky during the day. You can use smart LED strips to adjust the color temperature to change throughout the day to match the light outside. I use this technique in my cove ceiling and a couple unseen lights in my bathrooms. It might look something like this. Kudos to the creativity!
 Leslie P thanked Paul F.
Leslie P thanked Paul F.Leslie P
Original Author5 months agoInteresting thought on the perimeter ceiling lights - amazing to see what LED can do these days!
Leslie P
Original Author5 months agoSharing a Pantry update; and looking for input!
We finished putting up the pantry lights last night - don’t know if ’fridgeatize’ is a word, but i really like that we no longer have, literally, a black hole into which foodstuffs go, never to be seen again :)
The light sensor (upper right in the detail photo) is door-activated, versus motion-activated; that would’ve driven me nuts!
All components obtained on Amazon, save some spray paint for the light channels.

Looking for advice on whether it’s worth trying to source a piece of marble for the lower shelf. I’m not looking to use any appliances within the pantry, it’s purely for visual effect; but want to save myself from one of those ’just one more cute thing’ decisions that ends up being one thing too much.
Thoughts please! Marble shelf or no?M Miller
5 months agoAs I wrote earlier, your pantry is my favorite part of your kithen (though I love everything in your kitchen). I would not put a marble piece on a pantry shelf. Marble has two functions in the kitchen IMHO: (1) it adds a beauty that is unique to marble, and (2) provides a cool surface to roll out dough or other baking needs. Neither of those will happen inside the pantry. Not only will you not see it in the pantry, but it will have items placed on it on that shelf, so will be even more hidden. The marble will also be very heavy--plus whatever the weight of whatever you put on that shelf. I am sure your pantry shelves are designed for that weight, for over the next years, why add that additional wear?
If you want some marble in your kitchen, you could take a square or rectangle of marble and put in on one of your counters.
Leslie P thanked M Miller- Leslie P thanked la_la Girl
Leslie P
Original Author5 months agoThanks M Miller! I started to have some concerns about the utility once I got a quote yesterday, specifically on the weight component - I originally thought, ”well it’s not a full countertop, it can’t be that heavy…. and my thinking was then augmented by reality :)
May Construction, Inc.
5 months agoThis is unique and lovely. The ceiling is a nice whimsical touch, very glad you kept it. The amount of storage you have throughout was a very brilliant idea. I find that outlets on islands have been very helpful for people to have. This is a great remodel and you should be very proud.
Leslie P thanked May Construction, Inc.Leslie P
Original Author5 months agoThanks May Construction! Yes, the ceiling seems to be both whimsical and unique; we really love it. This level of refresh was new to us, and I am proud of the results we were able to gain with the space and constraints we had to work with; I unofficially dubbed it the 'Our Little Kitchen' project :)
- Leslie P thanked STONEarch
Notting Hill Decorative Hardware
4 months agoThe lighter cabinets look beautiful! Great job! Congratulations!
Leslie P thanked Notting Hill Decorative HardwareLeslie P
Original Author4 months agoThanks, Notting Hill Decorative Hardware! Yes, the lighter cabinets really make a difference - same physical space, but it seems much larger, and more upbeat.
- Leslie P thanked Aardvark Architecture
Leslie P
Original Author4 months agoThank you, Easy Interior Design and Aardvark Architecture! Yes, the refresh did give us some additional functionality; it is interesting how small changes, and a bit of organization, can make a substantial impact. I'm finding that 'Prep Corner Central', curving from the sink around to the stovetop, is a much more active and efficient space now; got all of my most needed items for that space within arm's reach, and nice bright under cabinet lighting to work by.
McGuire + Co. Kitchen & Bath
4 months agoThe ceiling definitely takes center stage now, and I love the use of the blue on the island to balance it out. Your space is very cheerful now, and I'm sure it makes you smile every day!
Leslie P thanked McGuire + Co. Kitchen & BathLeslie P
Original Author4 months agoThank You McGuire + Co. Kitchen & Bath! Yes, smiles are standard on the menu now :) Looking forward to holiday meal prep for family and friends.
Easy Interior Design - I tried to send you a message regarding photo use for 3D rendering - I'm not certain if I sent it correctly. Please PM me for specifics regarding credit attribution.Jennifer Tyson
4 months agoNice Job. I love white and blue. Would you be able to find paint-able outlet covers and paint them close to the color of the back splash? That would bring a more watery feel to the kbs..
Leslie P thanked Jennifer TysonRedRyder
4 months agoGorgeous! You have done what you set out to do - keep the ceiling mural, improve storage and ease of cooking and make it updated but not sterile. The white cabinets absolutely complement the ceiling, which was the most critical “must have”.
I hope you smile every morning when you rediscover you new kitchen. Bravo!
Leslie P thanked RedRyderLeslie P
Original Author4 months agoThanks Jennifer, RedRyder and ffpalms!
Jennifer - I haven't looked for paintable outlet covers so far, but I'd guess they're out there somewhere, will have to keep my eyes open for some. Interesting that you mention a more watery feel to the backsplash; the original backsplash tile we wanted was the same manufacturer, color and dimension that you see here, but it had the wave texture like the tile behind the hood - would have made for some very cool moving water all around! Unfortunately, when it came time to order all of the materials, that blue wave was Sold Out - Everywhere..... don't know what happened, and we couldn't get any clarity on when it would be back in, so we opted to go with the straight version.
@RedRyder, It Does make me smile every morning! Right about now, I'll take all the smiles I can get, so it's awesome to have a ready source, if for nothing else than to still be amazed by the feel of the place, both overall and the little things we didn't have before, like soft-close hinge mechanisms, a Big 'Ol Sink, and tunable under cabinet lighting. And, Thank You for your help in providing advice on handle sizes a while back - your suggestion was spot on for the wider drawers (you advised that 8" would be OK vs trying to find 12"; we kept the 12s to the pantry cabinet only), they came out great!
And @ffpalms, Thank You for posting the composite before and after photos - I hadn't done that yet, and it is an eye-opener to see them together!Emily R.
4 months agoI remember you posting about that amazing ceiling awhile ago. What a great job! I love those pendants! And the step stool niche is genius, says the 4'11" lady who's always kicking her step stool out of the way.
Leslie P thanked Emily R.Leslie P
Original Author4 months agoThanks Emily R! Yes, Bicycle Glass has some really neat lights - it's a focused set of lines, but I like the quality of the work, and that it's using recycled materials. I was really drawn to their blue glass at the outset, it is stunning!
Laughing here on the step stool reference: before we got this one, I wasn't kicking mine out of the way as much as endlessly searching the house trying to find out where the one I needed, was :)
Leslie P
Original Authorlast monthGreetings all - back to finally add a photo of the new kitchen table and chairs. We chose a wood and color that can serve as a transition to the family room. The style isn't particularly unusual, but we ended up with a wood type that I wouldn't have thought to look for: Elm.
Sharing photos of the tabletop here, in case it sparks ideas for others - wouldn't go in every decor, but if you're interested in such things, this natural grain is wild and amazing!
When DH and I shop for furniture, we tend to gravitate towards different styles, and come to compromise at the end. This one made us both stop: "Ooh - what is that?" We figured we were on to something...


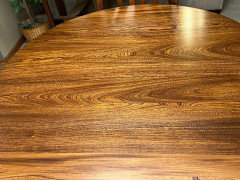



rebunky