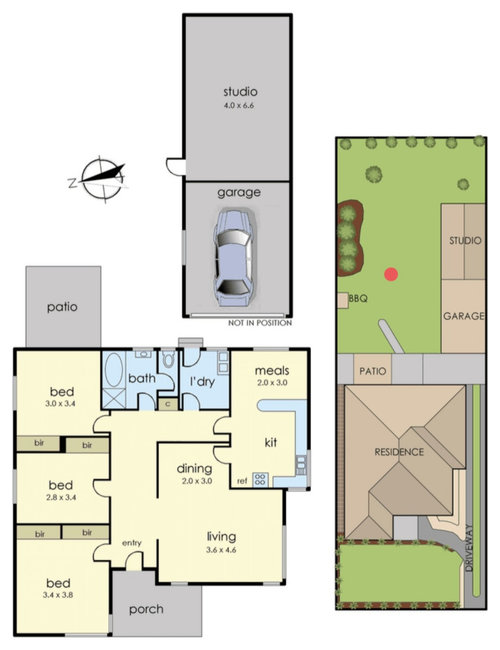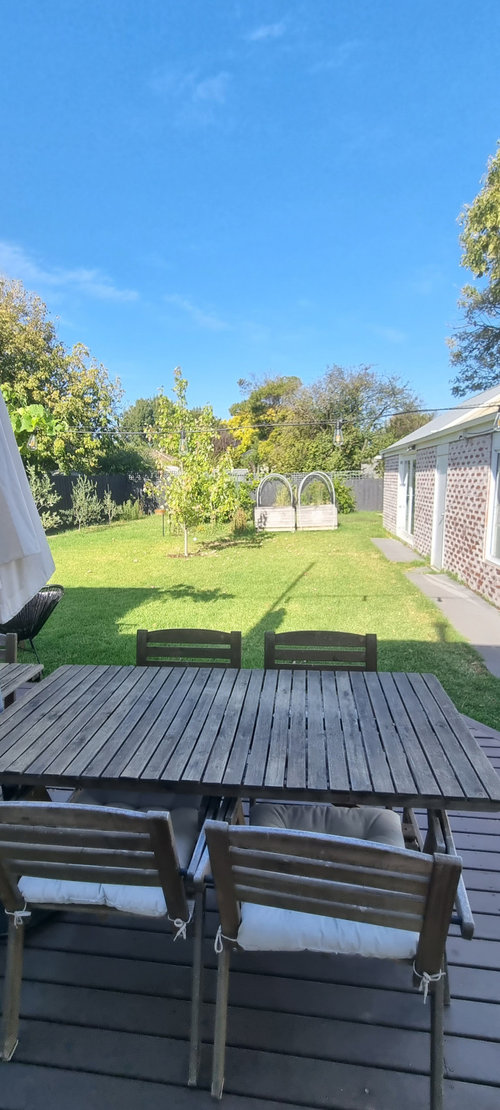Extension desgin
Belinda X
last month
We have planted a Japanese maple tree in out backyard where the dot is and we would like to extend our house around it. We would like to:
▪︎attach the studio to the house. The current garage can go, however I would love to encorporate the old red brick garage & studio wall in the exterior or interior of our extension design.
▪︎add a single car garage closer to the road that will follow into a mud room then into the house.
▪︎living & dining area with an A frame ceiling, full glass rear wall & bifolds walking into a deck area around our tree. Im assuming our whole back wall, bathroom and laundry will have to go and be relocated into the extension.
▪︎keep as much of the backyard as possible
▪︎a long hallway going into the extension.
Looking for ideas!






bigreader
siriuskey
oklouise
Belinda XOriginal Author
Belinda XOriginal Author
Kate
Kate
Kate
Kate
Belinda XOriginal Author
Kate
dreamer