Major Kitchen Reno - layout dillema
So the time has come to completely redo our kitchen/Laundry area.
The working space i am finding awkward to design a layout. we have a unique split level home that is very open to take in surrounding mountain views. help please! busy kitchen for a family of 5.
key points:
1) the 2/3 wall that adjoins the upper hallway cannot be filled in - with the exception of down one end nearest existing pantry cupboard.- marked on floor plan
2) i want to incorporate a butlers pantry
3) laundry needs to stay somewhere within the are - existing laundry marked
4) existing window in kitchen offers lovely views to the mountains so this needs to stay - can be modified though
5) happy to add/remove walls where needed with the exception of external walls and the half height wall
any layout concepts greatly appreciated.

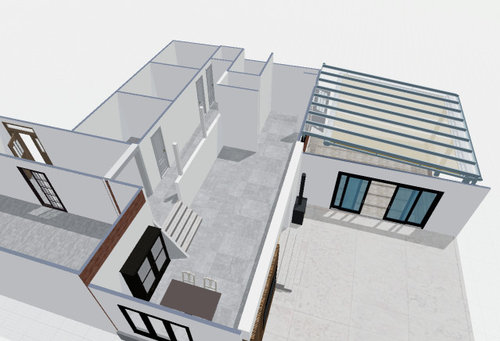
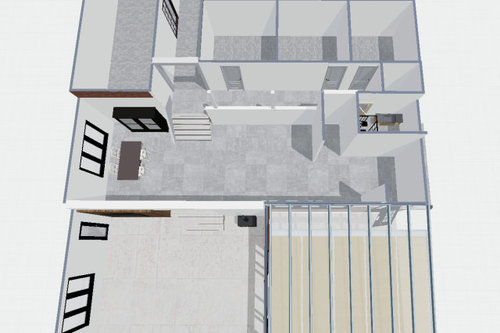
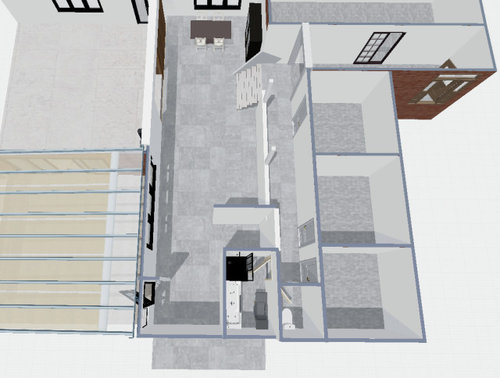
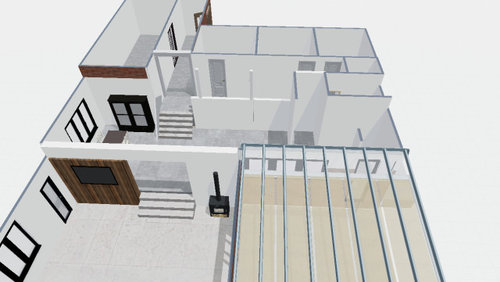
Comments (60)
HU-810180086
Original Author26 days ago@kate - thank you! in your OPT1 design, where would you suggest having the sink?
HU-810180086
Original Author26 days ago@siriuskey at the moment yes, not sure if i love it or hate it.
oklouise
26 days agoto retain maximum open feeling my suggestion has all the appliances along the window wall, 45cm deep counter height storage along the hall, a narrower than standard island (with or without storage) so those sitting at the island look towards the view (island could easily be a tall bench) slightly larger pantry that doesn't need a door and cavity sliding door for the laundry with broom cabinet in the alcove created by enlarging the pantry
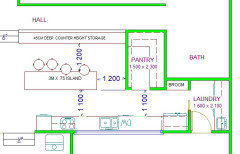
Kate
26 days agoThe location of sink depends on your preference. Some people like to use the sink a lot facing into the room. Other happy to tuck it away. Is the alfresco at the kitchen or lounge level. How would you like to access it?
HU-810180086
Original Author26 days ago@kate alfresco is at lounge level and is accessed by large sliding door from lounge room or there is also stairs out of the laundrt
Kate
26 days agoWould you consider switching the laundry and pantry? Again this all depends on how you use the space. Where would you like to see yourself standing to prepare meals?. We have all given a variety of options. Take some time to consider and refine your brief.
HU-810180086
Original Author26 days agoIm certainly not against the idea and I did consider it at one point but gave up trying to get it to work. I have also contemplated skipping the buttlers pantry but the space is so long iI feel like the space needs filling and iI have no where near enough room in the current pantry. I have stuff on the bench tops which iI hate but the reality with kids is that the toaster kettle and coffee machine are used so often there is no point in putting them away, so hence the buttlers pantry idea
siriuskey
26 days agoThis with a laundry Mudroom keeping appliances as they are
Cooktop and sink can be moved, Knowing height of wall along the sink/cooktop would be good.

HU-810180086
Original Author26 days ago@siriuskey. Nib wall is 1650 from floor on the kitchen side. Only concern having stove on that side is cooking smells/smoke etc going into the bedrooms.
HU-810180086
Original Author26 days agoThere is 2 rather long adjoining hallways. One from the front door and the bedroom one. I feel if it is filled in, it will really accentuate the "hallway" feel. And become a very closed dark space. The half height wall also allows access to the views out through the kitchen window from the bedroom level. The rest of the house is very open so we want to keep that flowing through.
Kate
26 days agoOk the views are key. With The butlers pantry - What do you want in it. Where do you want your stove oven and sink? You want open but also to hide certain things that are day to day use. Understanding what will help establish zones the right size. Will appliance cupboards help? You have the nib wall height for them to be there. could create a shelf that runs along the top of the wall creating a display ledge and have the appliances on bench under the shelf, With or without sliding or roller doors to conceal further
HU-810180086
Original Author26 days ago@kate I'm not overly fussed on the location of the sink stove oven. I guess a sink in the main part of the kitchen somewhere rather than tucked away. Just not overly keen on having stove near nib wall due to smells going into the bedrooms. As for storage I guess initially my thoughts were to put all food and "plug in" appliances in the butlers pantry and keep the main kitchen for stove/oven cooking. I really am open to all modern layouts that keep the view. I am just so lost with it all. I appreciate all your ideas so much. Every kitchen I have seen that I liked I can't seem to get to "work" within my space as it is so long. Happy to remove any walls or build more where needed. And happy to change laundry if this is needed also.
siriuskey
26 days agoThe following is a rough description of what I was suggesting, a bit Mid Century Modern
The nib wall @ 1650 will allow for approx 290 tall wall units made up of cabinets with doors and open shelves. A range hood would fit into this cabinet space, reticulating or ducted.
The wall cabinets are at the normal height above a 900 benchtop. these cabinets and fridge could have a flat timber shelf running across the top.
The open pantry will accommodate toaster and appliances on the benchtop.
Don't close up the nib wall as it's a great space for family as it is. Cabinet configuration and style aren't suggested.
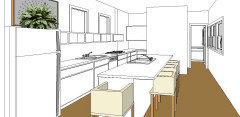
Kate
26 days agoThat looks great Siriuskey. If they want bigger butlers they could reduce island length by 450-600 and double side the pantry. Could also bring up a section of wall behind stove if want to vent stoce exhaust to ceiling or add a downdraft exhaust into bench but may need wider bench or put it in island. If adding wall I’d place it directly in front of bedroom door adding a semblance of privacy while still allowing view to the mountains on the angle
HU-810180086
Original Author26 days agoWould you suggest building up the wall behind the fridge. Not sure how much luck i would have with getting a fridge that short. And iI guess i would be looking at the top of the fridge from the hallway if not. I do quite like this design. I wonder if you clever people could make it work as a mirror image with the bench under the window instead? I guess the drama with that is entry into the laundry would be in the way?
siriuskey
26 days agoWith a family it is important to have a spacious island and you have plenty of space. It won't make any difference to smells within an open plan space, a good range hood will help, ducted is best, as shown in my first 2d plan it can have a duct across to the full height pantry bathroom spaces either above or downwards, you need to speak to a local builder. ( We did similar in a renovation)
My sketch shows a large sink in the island and on the back wall but it is up to you what size and where you prefer it.
, I have my electric cooktop in my Island and love it, if you were to do this it would need to be ducted down, and from experience I am not impressed with this.
The other thought was to place the cooktop in front of the WIP or remove the WIP and use that back wall for the cooktop but once again you will still get certain cooking smells in an open plan space
siriuskey
26 days agoYou could raise the height behind the fridge but no need to go full height, as mentioned the top of these wall cabinets as with fridge could have a timber panel across the top to form a shelf
Smemmy
25 days agoBig reader might be thinking about our kitchen. We had a similar dilemma with split level, nib wall and views impacting on what made sense with our kitchen.
Do you want an island? I know it's fashionable, but you haven't mentioned it. We currently have an island and will be removing it and going back to the original U shape. This was our decision after all visitors suggesting a U shape, and then a kitchen designer as well. Does it help to ask "what might the kitchen have been like originally?" We have extended the U to make it more user friendly. I'll update my post when the kitchen is finally installed - it's currently with the cabinet maker.
Having slowly updated our kitchen, we also had appliances that "had" to fit (90cm cooktop, ovens, sink). This made our job even more difficult, as really the kitchen would be better suited to 60-80cm cooktop, smaller sink etc. If you haven't chosen appliances yet, see if you can hold off :)
How deep are your stairs? I see oklouise has allowed 45cm depth for cabinetry. We were lucky to have 70cm there, allowing for appliances and fridge.
I'm think either an L shape or U shape - quick draft attached. Sorry, I'm chasing kids so I know there are faults with both, but something different for you to consider. One has bigger laundry (add pantry), the other has a breakfast nook (BN) that you might be able to hide with an appliance garage.
HU-810180086
Original Author25 days ago@Smemmythank you! I would love to see yours when it's finished. I am in the air about literally everything so as for an island it is not necessarily a "need". Stairs come out 1m so plenty of room there. Your design certainly looks workable. Thank you
siriuskey
25 days agoAs we know there are many ways to do things, we only give you ideas to take to your local professional. Have you considered having a table in the kitchen, how many children do you have, this would give you a long bench for appliances, toasters etc with the boxed shelf a place for tea bags etc. Even a sink or you could just reuse the existing plumbing for sink and dishwasher. If you were to put the cooktop against the WIP I would suggest extending the passage wall out by approx 600 to enclose the cooktop
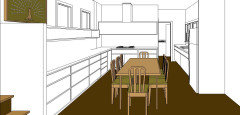
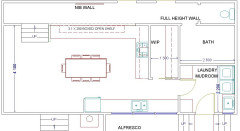
Smemmy
25 days agoIf you look at my old posts, you'll see some of the fabulous ideas that were given here. I liked them in principle, but they didn't work for how we use the house. The kitchen designer also had some excellent suggestions, but they didn't work for us (she suggested closing a door, but we use it so often it wasn't feasible). I quite like Siriuskey's most recent idea. I would possibly move the fridge to have it closer to cooktop, but that depends on whether others use the fridge while you are cooking.
siriuskey
25 days agoLooking forward to seeing what you end up with Smemmy
HU always consider traffic patterns, ie: between stairs and through to the laundry.
Arriving at your house you enter down a passage way past the Master and look out over and into the kitchen in particular the kitchen sink, where as if this was contained along the Nib wall it would be partially concealed.
Have you considered moving the kitchen to the lower level opening to the alfresco, pool etc?
HU-810180086
Original Author25 days agoI completely agree @smemmy! @siriuskey those last 2 are definitely my favourites so far. Thank you I think your onto a winner.
Kitchen and Home Sketch Designs
21 days agoHello HU, I think you have a very interesting home here and the kitchen needs to work and flow as you say. I like the idea of the fr first: next to the steps because everyone goes to the fr all the time. (extend the wall to the ceiling just behind the fr and at the cook top too as the range hood has to be vented to outside now days) The bench along the nib wall with oven next to fr and then cook top with DW and sink at the far end (in the pantry) a meter benching between oven and cook top and cook top and sink would be best arrangement to me. The pantry at the end by the bathroom with a second side of benching as if facing the lounge could be all your appliances as long as you like but making the island shorter if it is llooonnnggg!!! The island (3m max is the length of most of the manufactured stones so no joins!) would allow a pantry of about 1.9 long bench: ample for appliances! Island with nothing on it and 1200 wide for stools at the fr end and db storage at the other will allow for over a meter each side of it for traffic. Personally I would always prefer the laundry with the kids bathroom as that is where the dirtiest stuff come from and I hate the unhygienic idea of the dead socks and soup being mixed up but if impossible a new laundry where it is, make it with two straight runs of benching and NO DEAD corners. That will help the flow work best: I have actually written two or three blogs on laundries to be found on my website: have a read and tell me what you think!! Go well: I hope this all helps you get the kitchen you deserve! If not I could draw it for you but before I do that I would need to chat to you! Cheers Margot
siriuskey
21 days agoThe kids bathroom and laundry are next to each other, access between the two is simple if wanted. The ducting for the cooktop in my floorplan runs across in the wall cabinets to external wall, ducting upward on a tall wall would also need to be boxed in
Kitchen and Home Sketch Designs
21 days agoYes I noticed the bathroom and laundry together but on different levels which adds "a double twist with pike"!! I would like the laundry to come off the hall at the higher level if the pantry would go in the laundry corner it might work? :)
siriuskey
21 days agoI think a simple chute would work wonders, no need to dive into the deep end with extra costs. plus the current laundry is well placed to outdoor clothes line
HU-810180086
Original Author20 days agoThanks everyone for your ideas. I have come up with 2 rough layouts that iI feel could work and would love your feedback / opinions.
A couple of things in particular iI am unsure of.
1) should I bother with high cabinets above the Window? In either scenario?
2) which wall should butlers pantry cabinets go on?
3) ceiling is sloped so should I put cabinets to ceiling or just box it up so it appears full height?
Disregard actual cabinet styling its all my crappy little program could do.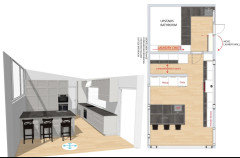
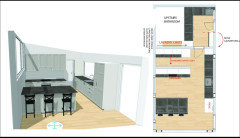
Kitchen and Home Sketch Designs
20 days agoNot bad! HU, I was under the impression the views are towards the lounge down the slope? So was facing kitchen that way? so in these plans the open hallway to bedrooms is to the left. I like the fr first but not keen on the cook top on the right hand wall where people will be passing by it. Sink ok there and they can wait or help if your loading/unloading DW! Handy too for kettle at coffee station. Cabinets can go to the ceiling as long as it doesn't block it in too much. In the laundry I would try to avoid the dead corner.... two straight runs of benching will be far more useful! till the next incarnation!! Cheers Margot
HU-810180086
Original Author20 days agoThanks Margot, yes views are to the right of the plan. To the Left is the upstairs hallway. Dead corner I thought I could make a bit of a mud area benchseat/coat hook etc. Hard to run benches on 2 straight runs due to windows and doors in the way. But I definately get what your saying I feel like 90% of my life is spent in the laundry.......... 🤔🤔 Maybe that's where I should put the coffee station hahaha
Kitchen and Home Sketch Designs
20 days agoSo my idea of the island bench and kitchen works under the nib wall and hallway would face you to the views... I thought that would be nicer way to work....?
Laundry door at the end of the room: side of the house?
HU-810180086
Original Author20 days agoI'm not sure if I've confused myself or if I have confused you sorry. I've marked up the picture below. Yes door out of laundry is to outside/clothes line etc. My biggest concern with cooking against the hallway (nib wall) is cooking smells going up into the bedroom. Maybe it's just my terrible cooking skills but range hoods only do so much. And I would like to keep the wall as open as possible (not close it in) as it fits with the open style of the rest of the house.

Kitchen and Home Sketch Designs
20 days agoYes HU, That is the way I thought the room is. I meant in laundry the door to the end of the room not the view side. could it move? Like to the top wall in your plan here? Then the two sides of the room are clear and NO dead corners! I think cooking smells will go everywhere anyway... I know 'cause I am that kind of cook too!! Cheers Margot
HU-810180086
Original Author20 days agoInternal laundry door can be move anywhere. I'm just having trouble visualising where else it could go that would give you entry to the room. The kids bathroom is on the next level up so that wall can't be moved/used.
siriuskey
20 days agoI notice that you have chosen Hamptons style, Cabinets and stools, is that where you are going with your open plan 70-80s house, I thought a more simple style would suit the house with all the timber.
HU-810180086
Original Author20 days ago@siriuskey no not really it's just that is all that my silly little program had. Running with a more modern twist. The rest of the house is modern. Whites, blacks and concrete /timber features. Below some inspo not really sure what the style is... Modern/industrial??
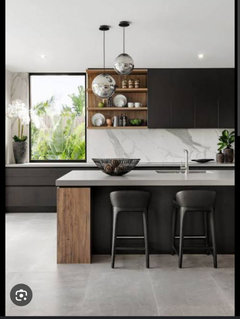
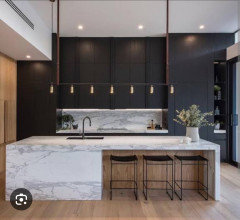
siriuskey
20 days agoThat will work perfectly. Cooking smells will always travel in an open plan setup, we use our BBQ for cooking steak etc which I can say these days is infrequent, cost and more veggie inclined. I still like the layout of the kitchen with the cooktop along the split level wall with the opening into the WIP . the shallow wall short wall cabinet is very retro and modern. Perhaps you could add a day lounge under the window, so many different ideas.
HU-810180086 thanked siriuskeySmemmy
20 days agoI think legally you will have trouble with the cooktop at the window, not to mention the safety of walking past it. I prefer option 2 for that reason.
The island seems quite far away from the oven, but that's an easy fix. I like the fridge location.
If you wanted a wall oven (so much easier to take things out), you could put that on the left of your oven run, then move the cooktop over a bit/centre it.
For ease of movement, I would consider moving the sink to the peninsula. I think it makes a better work triangle/fewer issues heading to the laundry. I don't say that lightly - I tend to prefer to keep the island free if possible.
My preference for pantry is cupboards where you have drawn them. I'm right handed and walk in and want to turn to the right. Think about which way feels more natural to you.
As for the upper cabinets, we also have a raked ceiling, but with exposed beams. Because the beams are distributed equally, we opted to keep the cabinets open on top, so they remain balanced. I also didn't like the bulk that was happening around the door if the cabinets went to the ceiling (our door is on the opposite side to yours).
I wouldn't put cupboards above window, but I'm a shorty and can't reach anything as it is. We wouldn't have space either - are your walls tall enough?
Hope this helps :)Kate
20 days agoOpt 2 and wip as you have. You don’t want to have to walk around the cabinets and I think you have limited view in there so anything on bench in there shouldn’t I hope concern you too much. If you think it will then swap the sides or add a door .
HU-810180086 thanked KateHU-810180086
Original Author20 days agoThanks Kate and smemmy. I like the idea of the wall oven to the left of the cook top section nice idea. I'm a shorty too and definately couldn't reach anything in them haha they would probably just end up there for looks 😂 ceiling is quite high (3.2 on the high end down to 2.6 on the low end so was really just filling in space. Maybe I could make the Window taller 🤔
Kitchen and Home Sketch Designs
18 days agoHello HU, Tall windows behind the cook top will allow you to enjoy the view while stirring soup and it is ok as long as your heat is about 300mm? away from opening window... I think that is the measurement.... I like the fr as the first thing in the kitchen and the wall oven with microwave would be good to the left of the back wall. The pantry can have drawers below and open adjustable shelves above. Ideal for the appliances to live there where they will be used. where would you have the sink and DW: island or pantry? Laundry doors opposite each other! Cheers Margot
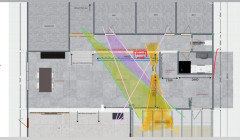
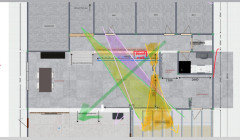
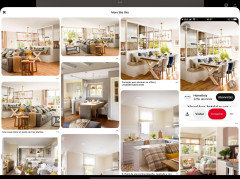
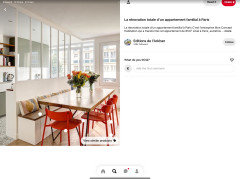
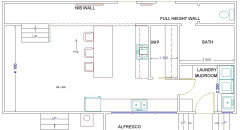




Kate