Architecture
Essential Questions to Ask Before You Build a Granny Flat
Whether you'd like a separate studio space, teen zone, or a spot for an ageing parent to call home, a second dwelling may be the answer
Whether you call it an accessory dwelling, a minor dwelling or a granny flat, inserting a small home under the ‘wing’ of an established house is a great way to slide in density without anyone noticing. Done well – and in accordance with local regulations – they can house multi-generations, earn extra income, and improve a neighbourhood. Here’s what to ask before you start.
Things get complicated even within a single city. Ian Smallburn, head of resource consents for Auckland City, says that until the new Unitary Plan comes into effect in late 2016, some of the old rules from eight legacy councils may still apply. Through the transition period, planners will weigh up individual cases. Development contributions will still be required in the country’s largest city.
Luckily the news is better in other localities. Thames-Coromandel District Council, whose beach catchment includes many holiday homes and a high proportion of residences for retired people, is encouraging extra homes by waiving resource consents for minor dwellings and halving the costly development contribution. Council officers are happy to talk through your plans before you go to the expense of commissioning architects or builders, so a preliminary planning meeting is well worth the time (or small fee).
Luckily the news is better in other localities. Thames-Coromandel District Council, whose beach catchment includes many holiday homes and a high proportion of residences for retired people, is encouraging extra homes by waiving resource consents for minor dwellings and halving the costly development contribution. Council officers are happy to talk through your plans before you go to the expense of commissioning architects or builders, so a preliminary planning meeting is well worth the time (or small fee).
How big is big enough?
Rules vary from district to district but generally a granny flat is allowed to be up to 65 square metres. Leigh Robcke, Thames-Coromandel District’s planning manager, says the council is encouraging designs for ageing in place: granny flats with a Lifemark certification can be 60 square metres, compared to 50 square metres without certification. By lowering fees, the council hopes to make it more affordable for older residents to move into a well-designed smaller home and stay in their communities, freeing up their larger home for families.
Rules vary from district to district but generally a granny flat is allowed to be up to 65 square metres. Leigh Robcke, Thames-Coromandel District’s planning manager, says the council is encouraging designs for ageing in place: granny flats with a Lifemark certification can be 60 square metres, compared to 50 square metres without certification. By lowering fees, the council hopes to make it more affordable for older residents to move into a well-designed smaller home and stay in their communities, freeing up their larger home for families.
Planners will also look at the coverage of the whole property – main house, minor house, other buildings – and the usual regulations about not encroaching on neighbours’ boundaries or sunlight and managing stormwater run-off, apply. Within those restrictions, you can then decide how you want to live: do you want an open-plan studio, a closed-off bedroom, or something in between? A proper kitchen or a kitchenette? A full bathroom? How much storage?
Is your granny flat more for spill-over accommodation for the main house – an extra office, a kids’ rumpus room, a hobby space or an infrequently used guest room? Or is it a permanent independent household? Or something in between? Clearly a flat that isn’t a 24/7 home doesn’t need as much space, nor amenities like laundry or out-of-season storage space.
Attached or detached?
Within the space allowances permitted by your authorities, you also have to decide whether to carve the accessory dwelling out of the main house – closing off walls, renovating a basement or attached garage, converting an attic – or to build something that stands alone. Renovating within the boundaries of the existing house may be cheaper, but it will need to meet regulations for health and safety with things such as firewalls, secure locks, safe exits in case of fire, and so on.
A detached dwelling such as the one pictured here gives you more flexibility in design, and a new build has the advantage of modern, energy-efficient windows and insulation so it’s cheaper to run. It also gives you more options for siting the second home, so both buildings have discreet entrances and private outdoor space.
Whichever way you do it, Auckland’s Ian Smallburn points out that the property must fit nicely on the site, and be an amenity for the neighbourhood, not an eyesore.
Within the space allowances permitted by your authorities, you also have to decide whether to carve the accessory dwelling out of the main house – closing off walls, renovating a basement or attached garage, converting an attic – or to build something that stands alone. Renovating within the boundaries of the existing house may be cheaper, but it will need to meet regulations for health and safety with things such as firewalls, secure locks, safe exits in case of fire, and so on.
A detached dwelling such as the one pictured here gives you more flexibility in design, and a new build has the advantage of modern, energy-efficient windows and insulation so it’s cheaper to run. It also gives you more options for siting the second home, so both buildings have discreet entrances and private outdoor space.
Whichever way you do it, Auckland’s Ian Smallburn points out that the property must fit nicely on the site, and be an amenity for the neighbourhood, not an eyesore.
Who is it for?
While councils are generally welcoming minor dwellings as a way to help older people age in place, the design of your flat may change if you have other purposes in mind. If you want the second dwelling to generate rental income, Tenancy Act regulations kick in for all sorts of security, health, heating and parking requirements. If the flat is for an aged parent, you may still want internal access or connected living spaces. It pays to think through how the plan would work under different scenarios, such as when parents are gone, kids are grown up or your kids have kids.
Read more about multi-generational living
While councils are generally welcoming minor dwellings as a way to help older people age in place, the design of your flat may change if you have other purposes in mind. If you want the second dwelling to generate rental income, Tenancy Act regulations kick in for all sorts of security, health, heating and parking requirements. If the flat is for an aged parent, you may still want internal access or connected living spaces. It pays to think through how the plan would work under different scenarios, such as when parents are gone, kids are grown up or your kids have kids.
Read more about multi-generational living
Do I want to become a landlord?
If your plan is to make this an income stream, you need to understand all your obligations under the Tenancy Act – managing bonds, noise complaints from neighbours, wear and tear on the property, and so on. Even if you’re renting to a friend or acquaintance, you still need to comply. Or you might plan on renting the unit on a holiday rentals site. This is not just a matter of taking the money; you have now entered the tourism and hospitality business, with guests expecting hotel-like check-in welcomes, quality linen, and extra amenities such as hair dryers or breakfast supplies that you wouldn’t provide to a tenant.
If your plan is to make this an income stream, you need to understand all your obligations under the Tenancy Act – managing bonds, noise complaints from neighbours, wear and tear on the property, and so on. Even if you’re renting to a friend or acquaintance, you still need to comply. Or you might plan on renting the unit on a holiday rentals site. This is not just a matter of taking the money; you have now entered the tourism and hospitality business, with guests expecting hotel-like check-in welcomes, quality linen, and extra amenities such as hair dryers or breakfast supplies that you wouldn’t provide to a tenant.
How private does each house need to be?
Even if your plans are for the minor dwelling to be used for family, you need to think about whether you want to share spaces such as gardens, decks or patios, front paths or driveways, and even things like bin storage or utility meters.
While this clever pair of houses by Wellington architects Kerr Ritchie was designed for granny in one and children and grandchildren in the other, the family was careful to ask for separate private courtyard spaces for each. It’s still easy to pop back and forth, but the boundaries clearly define the two households.
Even if your plans are for the minor dwelling to be used for family, you need to think about whether you want to share spaces such as gardens, decks or patios, front paths or driveways, and even things like bin storage or utility meters.
While this clever pair of houses by Wellington architects Kerr Ritchie was designed for granny in one and children and grandchildren in the other, the family was careful to ask for separate private courtyard spaces for each. It’s still easy to pop back and forth, but the boundaries clearly define the two households.
Think also of presentation to the street – you don’t want one house to be so invisible that visitors can never find it. Nor do you want one house to get all the sun, views and charm, while the other feels more like the servants’ quarters.
Learn more about this project
Learn more about this project
Very few neighbourhoods in New Zealand are blessed with secondary access. In this Portland neighbourhood, however, the minor dwelling has its own address and private access.
Can I convert a garage?
An easy chunk of space – and often one conveniently sized (six metres by eight metres) to fit most minor dwelling codes – is a double garage. Check whether the space complies with building code rules, particularly those around waterproofed and insulated floors, floor level in relation to the driveway, as well as the usual insulation, ventilation and access regulations. This home conversion worked well because the garage is above, not below, the driveway.
An easy chunk of space – and often one conveniently sized (six metres by eight metres) to fit most minor dwelling codes – is a double garage. Check whether the space complies with building code rules, particularly those around waterproofed and insulated floors, floor level in relation to the driveway, as well as the usual insulation, ventilation and access regulations. This home conversion worked well because the garage is above, not below, the driveway.
This was the garage before its conversion.
If you’re thinking of converting the drive into patio or outdoor living, be sure you’ve still complied with council requirements for parking and vehicle turnaround space.
Here, the homeowners have built above the garage and workshop, with external access for the flat. Going up a floor makes the minor dwelling more private on a common driveway (people walking by can’t peer through the windows), while the elevated position enhances the outlook and sense of space.
Can I convert a basement?
Basement conversions can be possible, especially in older houses. This hillside bungalow had enough below-grade skirting to create an opening. Digging out a basement will require structural engineering advice to insert enough support for the house above, as well as noise- and fire-proofing between floors. And, as for garages, you will have to be sure that the flooring is sufficiently damp-proof and insulated.
Basement conversions can be possible, especially in older houses. This hillside bungalow had enough below-grade skirting to create an opening. Digging out a basement will require structural engineering advice to insert enough support for the house above, as well as noise- and fire-proofing between floors. And, as for garages, you will have to be sure that the flooring is sufficiently damp-proof and insulated.
A good designer will ensure the basement flat doesn’t feel like a dark hobbit hole and may recommend punching out windows or creating light wells if the basement is dug into the land. In this property, the owners made a feature of the below-ground entrance by carving out a patio, complete with garden beds.
By using the steps of the main house as a screen, the owners have created a private, undercover outdoor space for the basement dwellers.
Should I build or buy a pre-fab?
Pre-fabs in this country are only just starting to reach the stylish heights we see in Europe or America, but plenty of the garage and mass small-house builders can supply off-the-peg granny flats to save you the effort of designing your own. PrefabNZ, the industry association, has a handy directory of suppliers and designs. Tap into the experience of local companies to help you wend your way through the regulations.
Pre-fabs in this country are only just starting to reach the stylish heights we see in Europe or America, but plenty of the garage and mass small-house builders can supply off-the-peg granny flats to save you the effort of designing your own. PrefabNZ, the industry association, has a handy directory of suppliers and designs. Tap into the experience of local companies to help you wend your way through the regulations.
Pre-fabs are most cost-effective on a flat site with easy access but you could talk to designers about a hybrid – dropping a pre-fab onto a pre-built pole structure on a slope or in the bush is a handy compromise when space and funds are tight.
How much of the garden do I want to share?
While many downsizers are doing so to spare themselves the time and cost of maintaining a big garden and house, most people would like a little outdoor space of their own. As you plan your granny flat, think about how you can create a sunny, private spot for each house. Here, mature fruit trees do double duty of supplying food and privacy, while the entrance path has been widened to create a patio big enough for a table and chairs or lounging.
While many downsizers are doing so to spare themselves the time and cost of maintaining a big garden and house, most people would like a little outdoor space of their own. As you plan your granny flat, think about how you can create a sunny, private spot for each house. Here, mature fruit trees do double duty of supplying food and privacy, while the entrance path has been widened to create a patio big enough for a table and chairs or lounging.
Australia’s Statkus Architects slipped a deck between the main house and the studio. Pergolas and climbing plants provide softening greenery, and mark out a zone for the inhabitants that’s separate from the rest of the property.
If you have the room, you could create a beautiful garden that separates – and links – the two dwellings. Here, gravel paths create a delightful route to the granny flat, with much more interest than a mere lawn and straight path. The covered verandah and outdoor fireplace extend the living area for the little house, but keep it private.
Will it affect my resale value?
Yes, say most real estate agents and property investment consultants. But in a good way. With housing prices stretching most buyers, a property with the option to spread the costs is appealing. Buyers can take on tenants to help pay the mortgage, or families can share a home – parents and kids selling two houses to buy one home and minor dwelling gives both parties a financial break. At the other end of the scale, families that employ a nanny or au pair can provide separate staff accommodation, or grown teens can escape into their own space.
Yes, say most real estate agents and property investment consultants. But in a good way. With housing prices stretching most buyers, a property with the option to spread the costs is appealing. Buyers can take on tenants to help pay the mortgage, or families can share a home – parents and kids selling two houses to buy one home and minor dwelling gives both parties a financial break. At the other end of the scale, families that employ a nanny or au pair can provide separate staff accommodation, or grown teens can escape into their own space.
TELL US
Would you like to add a granny flat to your home? Share your thoughts in the Comments.
MORE
Browse granny flat ideas
Would you like to add a granny flat to your home? Share your thoughts in the Comments.
MORE
Browse granny flat ideas





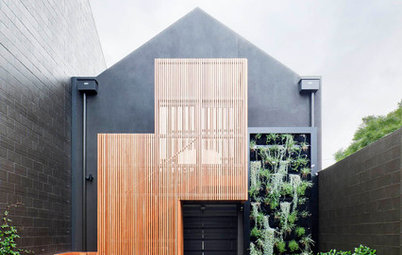
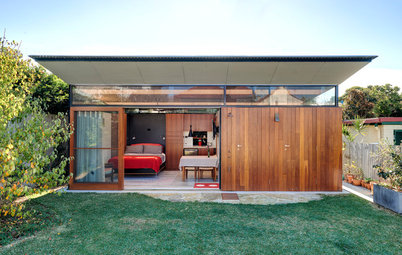
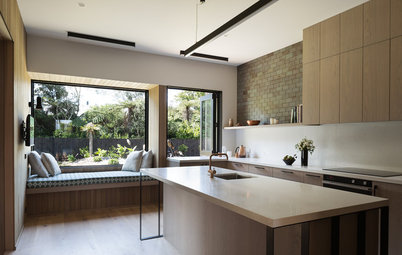
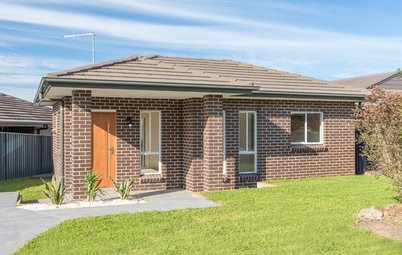
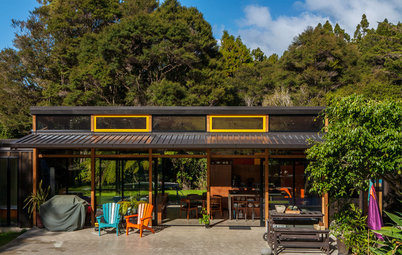
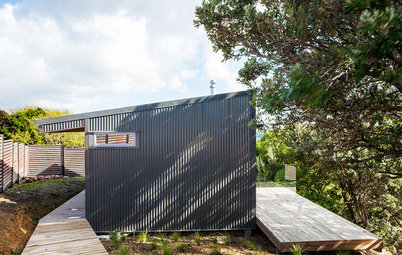
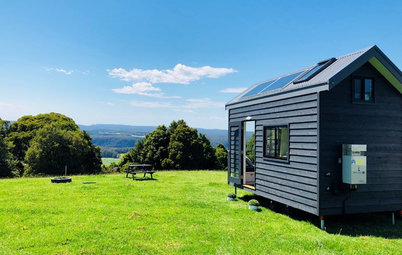
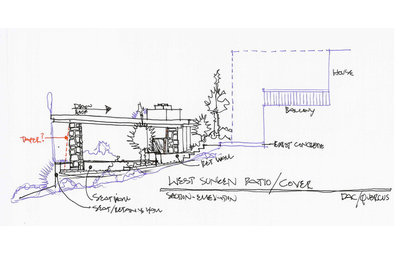
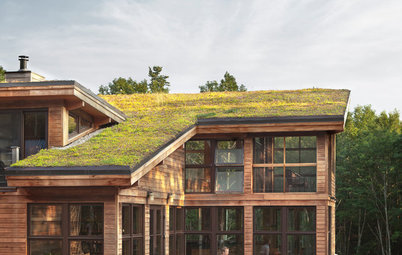
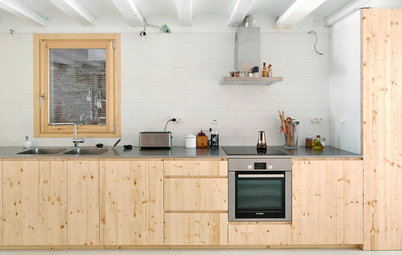
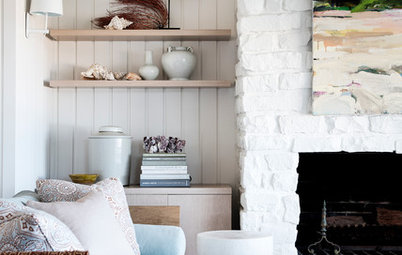
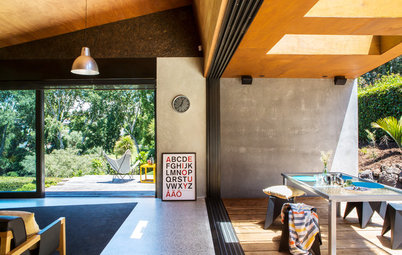
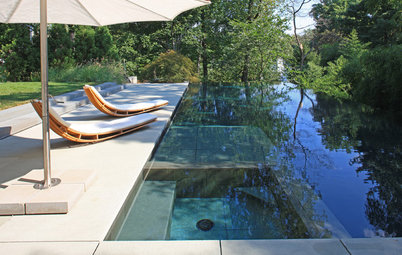
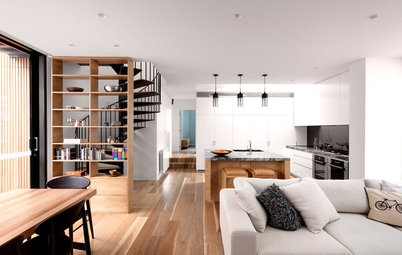
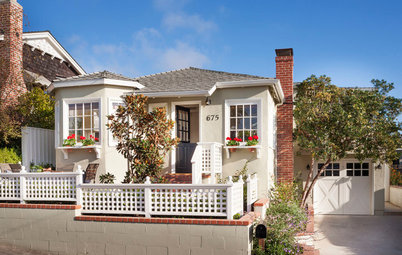
In New Zealand, the overarching rules are from the Building Act 2004, plus there are various regulations of the building code, all administered by the Ministry of Business, Innovation and Employment – Building and Housing Group. Then each local authority runs the building consent process using district plans to decide what is allowed in each zone. Nope, it’s not simple; there is room for
interpretation about what constitutes a second dwelling.
In a nutshell, if the floor area of your accessory building is under 10 square metres, with no kitchen or bathroom, it probably won’t need permits. But if you include a bathroom or toilet in your accessory building, you will need a building consent. If you want to add a kitchen or kitchenette, you will need a resource consent as well as the building consent. In some council areas, you also pay a development contributions fee and more rates because authorities consider that another household unit creates more load on the city’s infrastructure.