Pro Panel: How to Avoid ‘Dead Front Room Syndrome’ When Extending
What happens to your front room if your new extension has a living area? Here’s how to avoid creating a redundant room
It’s a common renovation pitfall. Your former front living room – having been usurped by an all-singing, all-dancing, open-plan living space in your smart new rear extension – loses its purpose, and becomes a dumping ground or a showpiece into which you rarely set foot. What a waste of valuable space.
Don’t let this sad fate befall your home. “Give this room just as much thought as you give the new extension,” says architect Daniel Rees of Rees Architects. Here, he shares some expert strategies for making good use of your entire ground floor – not just the new bits – together with Sam Cooper of E2 Architecture + Interiors and Ruth Campbell of Campbell Cadey.
Don’t let this sad fate befall your home. “Give this room just as much thought as you give the new extension,” says architect Daniel Rees of Rees Architects. Here, he shares some expert strategies for making good use of your entire ground floor – not just the new bits – together with Sam Cooper of E2 Architecture + Interiors and Ruth Campbell of Campbell Cadey.
Open everything up…
“What we usually advise is that you actually open up that room,” says Cooper. “You then have the long view through the house – front to back.”
“Openings don’t have to be huge,” says Campbell, “but a different way of entering the room will make it more usable.” Depending on the layout of your extension, this is something that could potentially be done retrospectively, too.
In the project pictured here, the front and middle room are both open, and flow into the extension at the back. “The middle space – not fully used as yet – was designed as a future playroom that’s connected to both the front and back of the house,” says Rees. To bring as much light into the middle room as possible, the skylights in the extension reach right up to the opening.
“What we usually advise is that you actually open up that room,” says Cooper. “You then have the long view through the house – front to back.”
“Openings don’t have to be huge,” says Campbell, “but a different way of entering the room will make it more usable.” Depending on the layout of your extension, this is something that could potentially be done retrospectively, too.
In the project pictured here, the front and middle room are both open, and flow into the extension at the back. “The middle space – not fully used as yet – was designed as a future playroom that’s connected to both the front and back of the house,” says Rees. To bring as much light into the middle room as possible, the skylights in the extension reach right up to the opening.
…But zone, zone, zone
One important consideration if you choose to open up your entire ground floor is the risk of it feeling like one vast room. How do you avoid this?
“Zone it,” says Cooper. “I don’t look at it as open-plan, but a series of interconnected spaces. You can have different levels – steps or ceiling-height changes – or leave the original rooms’ structures visible rather than having one big gaping space.”
When opening up a ground floor, you typically end up with an L-shaped space, where the room widens out beyond the staircase. By leaving remnants of the original rooms’ shapes in place, this lends itself nicely to distinct zones.
“As an open-plan space,” he says, “this tends to work very well if you’re trying to fit in dining, kitchen and living zones: you can put the kitchen in the middle part, dining at one end and living at the other, vice versa, or however you like it.” The key, in this instance, is to incorporate the original front room into this new, zoned space, so it doesn’t get forgotten or ‘designed out’.
8 Open-Plan Room Blunders… and How to Avoid Them
One important consideration if you choose to open up your entire ground floor is the risk of it feeling like one vast room. How do you avoid this?
“Zone it,” says Cooper. “I don’t look at it as open-plan, but a series of interconnected spaces. You can have different levels – steps or ceiling-height changes – or leave the original rooms’ structures visible rather than having one big gaping space.”
When opening up a ground floor, you typically end up with an L-shaped space, where the room widens out beyond the staircase. By leaving remnants of the original rooms’ shapes in place, this lends itself nicely to distinct zones.
“As an open-plan space,” he says, “this tends to work very well if you’re trying to fit in dining, kitchen and living zones: you can put the kitchen in the middle part, dining at one end and living at the other, vice versa, or however you like it.” The key, in this instance, is to incorporate the original front room into this new, zoned space, so it doesn’t get forgotten or ‘designed out’.
8 Open-Plan Room Blunders… and How to Avoid Them
Consider replacing a wall with doors
An expansion of the zoning idea is to incorporate flexibility. “Have doors, so you can shut a room off or leave it open,” says Cooper. “Pocket or folding doors are something we fit frequently – it reinforces the idea of implied zones.”
In this home (featured in the previous image, but here looking the other way), glass doors were added for this purpose, but without completely closing off the space, or risking the reduction in natural light on either side. The room at the front of the house is a grown-up sitting room, complete with a cocktail cabinet.
An expansion of the zoning idea is to incorporate flexibility. “Have doors, so you can shut a room off or leave it open,” says Cooper. “Pocket or folding doors are something we fit frequently – it reinforces the idea of implied zones.”
In this home (featured in the previous image, but here looking the other way), glass doors were added for this purpose, but without completely closing off the space, or risking the reduction in natural light on either side. The room at the front of the house is a grown-up sitting room, complete with a cocktail cabinet.
Give your ‘old’ room real purpose
Another way to swerve the unused-room issue is to give that room a very clear purpose. “Turn it into a ‘snug’ to retreat to, a piano room, or a study, spare room or playroom,” says Cooper.
“Ask yourself: is it cosy, is there lots of light, is it a TV room, is it a playroom?” says Rees. “Each use will require a different design, so that needs thought, not a ‘one size fits all’ approach.”
Campbell agrees. “Give the room a real purpose – make it a playroom and give it over to the kids – you can shut the door on the mess!” she says. “Or make it a haven and decorate it so it’s somewhere to escape to. Give it its own character.”
Think hard before going down this route. “If you aren’t completely sure you’ll use the space for this purpose,” says Cooper, “you’re likely to find yourself with a wasted room.”
Another way to swerve the unused-room issue is to give that room a very clear purpose. “Turn it into a ‘snug’ to retreat to, a piano room, or a study, spare room or playroom,” says Cooper.
“Ask yourself: is it cosy, is there lots of light, is it a TV room, is it a playroom?” says Rees. “Each use will require a different design, so that needs thought, not a ‘one size fits all’ approach.”
Campbell agrees. “Give the room a real purpose – make it a playroom and give it over to the kids – you can shut the door on the mess!” she says. “Or make it a haven and decorate it so it’s somewhere to escape to. Give it its own character.”
Think hard before going down this route. “If you aren’t completely sure you’ll use the space for this purpose,” says Cooper, “you’re likely to find yourself with a wasted room.”
Here’s a closer look at the room at the front of the house in the previous image. It has very clearly been designed as a playroom, nicely visible from the kitchen.
In this home, there’s no living area in the open-plan space, since the property is double-fronted. However, this idea would work just as well if the main living area had been moved from this space to the back of the house, along with a large extension.
In this home, there’s no living area in the open-plan space, since the property is double-fronted. However, this idea would work just as well if the main living area had been moved from this space to the back of the house, along with a large extension.
Put your kitchen in it
This is a less common solution, but this conversion shows that, in the right building, putting your kitchen into that front room can be a very good way to ensure the space is coherent, connected – and very well used.
This is a less common solution, but this conversion shows that, in the right building, putting your kitchen into that front room can be a very good way to ensure the space is coherent, connected – and very well used.
To give you an idea of the sightline from the kitchen in the previous image, here’s the view throughout the space towards the rear.
Make it multi-functional
Another idea for ensuring a standalone room that’s not connected to the open-plan area will be well-used is to double up its functions. “If it’s an occasional spare room,” says Cooper, “make it a study, too.”
The front room pictured here is part of a reconfigured apartment. The back of the home is where the living, dining and cooking space is, and the main bedroom is separate, so although there was no back extension, there was the same potential dead-room issue.
So, how to ensure this room would be used to the max? After many conversations with the owners, the designer turned the room into a music room, a home office, a spare bedroom (it has a sofa-bed) and a treatment room, as the owner works from home as a reflexologist. Making a room work so hard means it’s unlikely to be neglected.
Another idea for ensuring a standalone room that’s not connected to the open-plan area will be well-used is to double up its functions. “If it’s an occasional spare room,” says Cooper, “make it a study, too.”
The front room pictured here is part of a reconfigured apartment. The back of the home is where the living, dining and cooking space is, and the main bedroom is separate, so although there was no back extension, there was the same potential dead-room issue.
So, how to ensure this room would be used to the max? After many conversations with the owners, the designer turned the room into a music room, a home office, a spare bedroom (it has a sofa-bed) and a treatment room, as the owner works from home as a reflexologist. Making a room work so hard means it’s unlikely to be neglected.
Turn it into a TV haven
This is a simple one, but if it works with your lifestyle, it can be a winner.
“Take the TV out of the kitchen area and have one only in the front room,” says Campbell. This will force you back into the original living room, ensuring it gets full use, and the seating area in your open-plan room will have a different feel and purpose.
Campbell turned the original living room in her extended home into a very definite place to watch films or TV by installing a projector. “It gives it a really different feel,” she says, “and its purpose is clear.”
This is a simple one, but if it works with your lifestyle, it can be a winner.
“Take the TV out of the kitchen area and have one only in the front room,” says Campbell. This will force you back into the original living room, ensuring it gets full use, and the seating area in your open-plan room will have a different feel and purpose.
Campbell turned the original living room in her extended home into a very definite place to watch films or TV by installing a projector. “It gives it a really different feel,” she says, “and its purpose is clear.”
Don’t create a rival
Simply not including a living area in your extension is an easy way to avoid a dead front room, as it means the original space retains its lounging role, as this example illustrates.
“When adding an extension, people often think the main thing they need is more space, but they can create an even bigger problem if the design is not thought through,” says Rees, who points out the potential problems created by having two living spaces.
He even suggests that extending may not always be necessary. “A lot of the time when we ask how homeowners live, we come to the conclusion together that they simply need to replan what’s already there,” says Rees. “Sometimes, it’s just bad use of circulation space: corridors not used properly, or the layout of the furniture that’s turned a room into a corridor.”
Rees designed the extension in this image and uses it as an example of why you don’t always need a big addition to improve your ground floor. “We did a very small extension compared to what the clients had originally wanted,” he says. “We took down some walls and moved the kitchen from one side to the other.”
Create More Space at Home Without Extending
Simply not including a living area in your extension is an easy way to avoid a dead front room, as it means the original space retains its lounging role, as this example illustrates.
“When adding an extension, people often think the main thing they need is more space, but they can create an even bigger problem if the design is not thought through,” says Rees, who points out the potential problems created by having two living spaces.
He even suggests that extending may not always be necessary. “A lot of the time when we ask how homeowners live, we come to the conclusion together that they simply need to replan what’s already there,” says Rees. “Sometimes, it’s just bad use of circulation space: corridors not used properly, or the layout of the furniture that’s turned a room into a corridor.”
Rees designed the extension in this image and uses it as an example of why you don’t always need a big addition to improve your ground floor. “We did a very small extension compared to what the clients had originally wanted,” he says. “We took down some walls and moved the kitchen from one side to the other.”
Create More Space at Home Without Extending
The desk area seen in the previous image was originally the kitchen and, in the end, the only extension to the back of the house was a small area for the dining table (seen from the garden here). “We then moved the kitchen further back into the house,” says Rees.
Because there is no living zone or sofa area, this extension still leaves a well-used living room at the front.
Your turn
How have you tackled the issue of ‘dead front-room syndrome’ with your extension? Let us know in the Comments below, like this story, save the images, and join the conversation.
More
Need some more practical layout advice? Read 6 Ways Designers Revived a Room in the Centre of a Floor Plan
Because there is no living zone or sofa area, this extension still leaves a well-used living room at the front.
Your turn
How have you tackled the issue of ‘dead front-room syndrome’ with your extension? Let us know in the Comments below, like this story, save the images, and join the conversation.
More
Need some more practical layout advice? Read 6 Ways Designers Revived a Room in the Centre of a Floor Plan



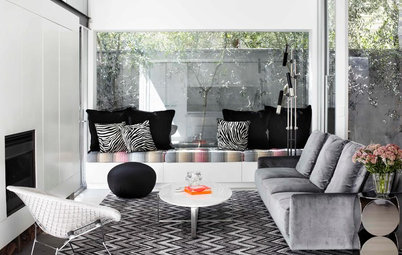
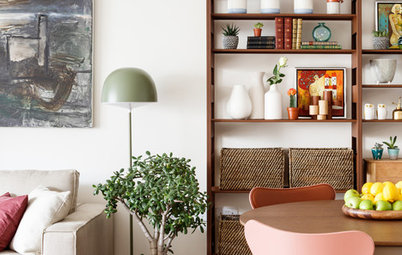
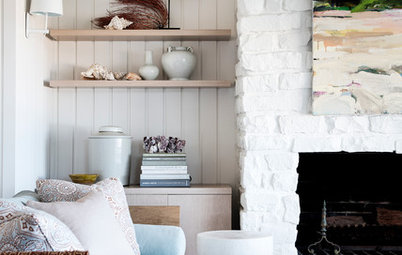
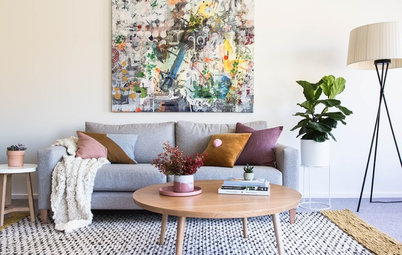
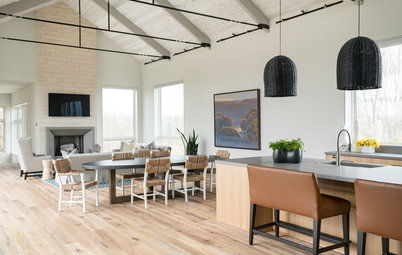
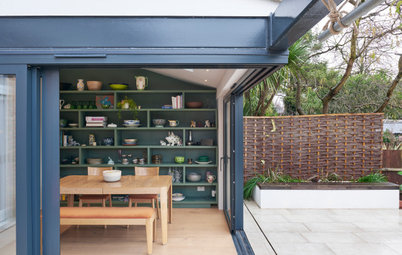
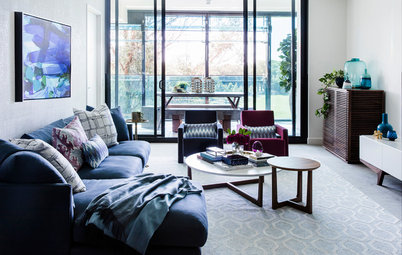
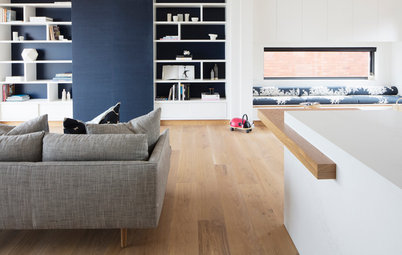
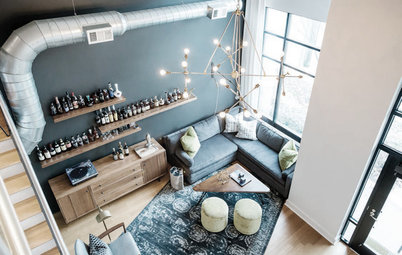
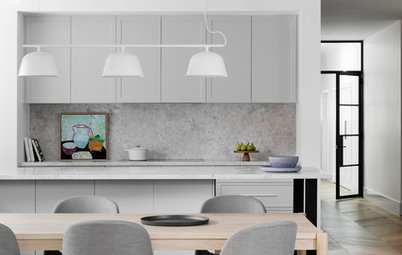
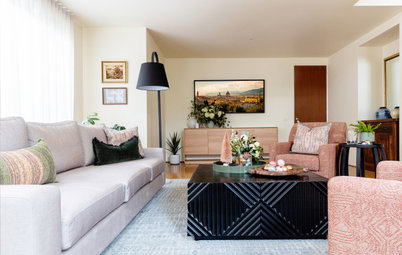
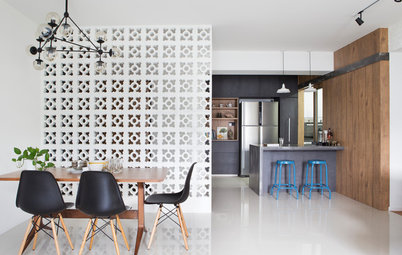
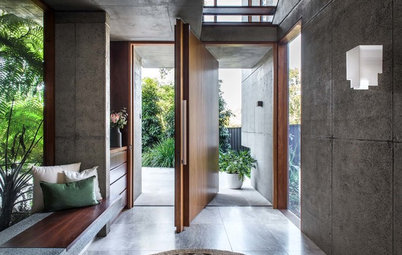
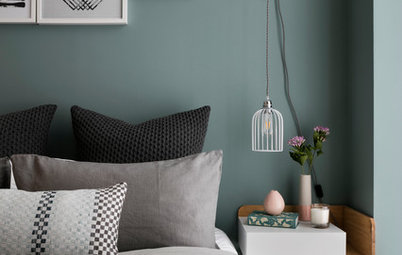
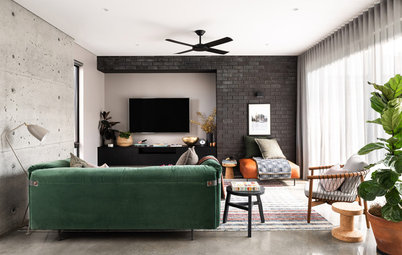
“Typically, in Edwardian and Victorian houses, you have a front and a back room or a front and a middle room,” says Cooper. “These are the two primary living rooms. Then you do an extension at the back that combines kitchen/living/dining and that becomes the place where everyone hangs out.”
Immediately, you can see the potential for a ‘dead’ room where the original living room was. The front room pictured here avoids this issue partly because it’s not shut off from the rest of the ground floor. Which brings us to the first design solution…
Need to reconfigure your home’s layout? Find an architect near you on Houzz to create a functional floor plan and a new vision