Room Of The Week
Popular Houzz Series
Popular Houzz Series
Appears in
See also
Fun HouzzFrom The ProsHouzz Around The WorldProject Of The WeekStickybeak Of The WeekQuizzesCreatives At HomeAt Home With...Best Of The WeekRoom Of The WeekDesigner Profiles3 Things I Wish My Clients KnewHow Do I...Buyer's GuidesExpert EyeInnovation AlertSo Your Style Is...Spotted!Picture PerfectBefore & AfterBudget BreakdownHome TimeMade Local
Room of the Week: A Kitchen For Entertaining Crowds with Ease
Earthy and organic is coupled with sophisticated and streamlined in this stunning Noosa kitchen
In a Q&A format, we talk to the designers – and examine the creative thinking – behind some of Houzz’s most loveable rooms.
Brief
Our client wanted something unique and sophisticated, something that challenged the norm and stood out from the crowd. But most importantly, they wanted a space to help them entertain a crowd with ease.
Find a kitchen designer and renovator near you on Houzz to create the perfect kitchen
Our client wanted something unique and sophisticated, something that challenged the norm and stood out from the crowd. But most importantly, they wanted a space to help them entertain a crowd with ease.
Find a kitchen designer and renovator near you on Houzz to create the perfect kitchen
Starting point
Set in a totally private, sub-tropical property in the Noosa hinterland, this kitchen called for a natural, organic finish to help reflect its surrounds. Something earthy to touch and feel.
Set in a totally private, sub-tropical property in the Noosa hinterland, this kitchen called for a natural, organic finish to help reflect its surrounds. Something earthy to touch and feel.
The selection of white Macaubas Giotto (natural quartzite) on the benches and splashback area was a key starting point for the design that followed.
Key design aspects
Colour palette: Cool tones with Dulux Manorburn, accents in Dulux Mt Eden and warmth from the spotted-gum flooring.
Colour palette: Cool tones with Dulux Manorburn, accents in Dulux Mt Eden and warmth from the spotted-gum flooring.
Materials palette: The feature stone used on the island and cooking area is White Macaubas, while the pantry bench is Caesarstone in Raven. The joinery is finished in Dulux two-pack polyurethane with Blum drawers and hinges.
Key pieces of furniture/fittings
The PITT Cooking integrated cooktop is the hero of the space. The kitchen also features an integrated fridge/freezer and dishwasher finished with leather-wrapped pull handles by Made Measure.
The island bench is more than 3.6 metres long, so it was tricky to find a linear pendant light long and high enough to get the scale right without going custom. The people at the Lighting Collective had the solution at three metres with high enough sides so it wouldn’t get lost.
The PITT Cooking integrated cooktop is the hero of the space. The kitchen also features an integrated fridge/freezer and dishwasher finished with leather-wrapped pull handles by Made Measure.
The island bench is more than 3.6 metres long, so it was tricky to find a linear pendant light long and high enough to get the scale right without going custom. The people at the Lighting Collective had the solution at three metres with high enough sides so it wouldn’t get lost.
Thinking behind the arrangement of furniture/fixtures
The sink was deliberately set to the side to leave the island bench clear for entertaining. The sink bench is a place where the dirty dishes can be put aside at the end of a dinner party so that another bottle of wine can be shared over good conversation and a nice clear bench!
The sink was deliberately set to the side to leave the island bench clear for entertaining. The sink bench is a place where the dirty dishes can be put aside at the end of a dinner party so that another bottle of wine can be shared over good conversation and a nice clear bench!
Why do you think this room works?
The space has a great flow due to generous floor areas and thoughtful placement of kitchen appliances. It is also flooded with abundant natural light and boasts an enviable outlook across the lawn, pool and lush gardens.
The space has a great flow due to generous floor areas and thoughtful placement of kitchen appliances. It is also flooded with abundant natural light and boasts an enviable outlook across the lawn, pool and lush gardens.
The floor plan
Tell us
What do you love about this kitchen? Tell us in the Comments below. And don’t forget to save your favourite images, like this story and join the conversation.
More
Craving more great interiors? Take a look at our last Room of the Week: An Oh-So-Chic Manhattan Pied-à-Terre
Tell us
What do you love about this kitchen? Tell us in the Comments below. And don’t forget to save your favourite images, like this story and join the conversation.
More
Craving more great interiors? Take a look at our last Room of the Week: An Oh-So-Chic Manhattan Pied-à-Terre





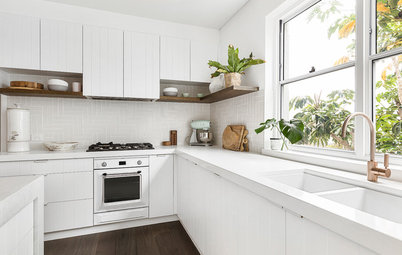
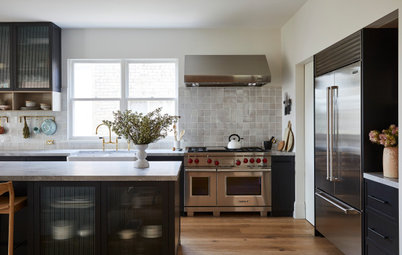
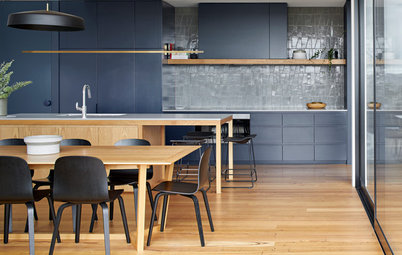
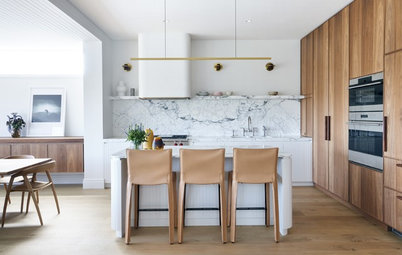
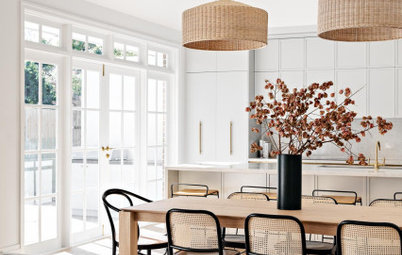
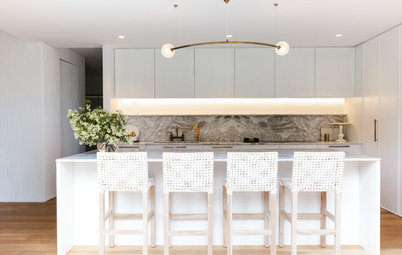

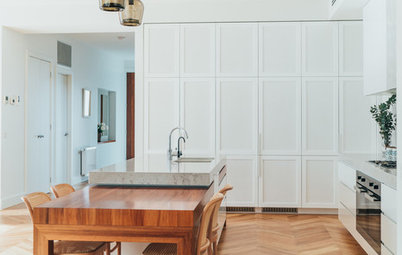
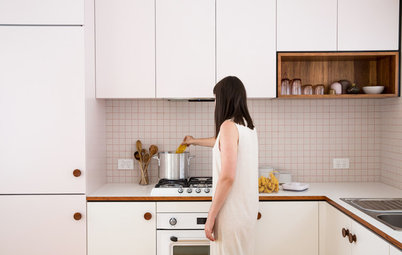
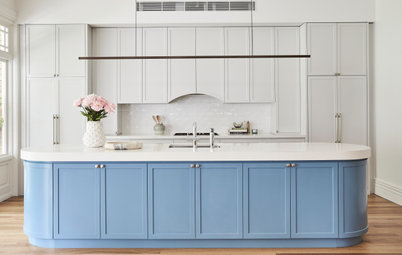
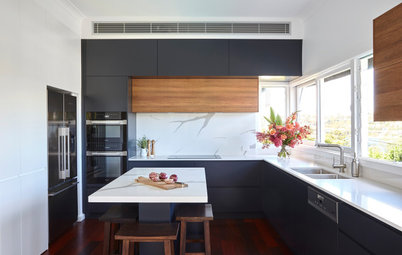
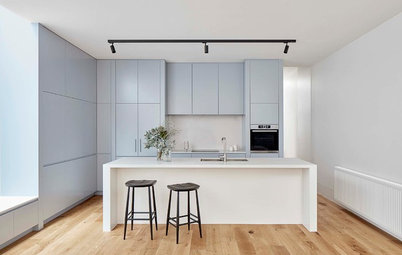
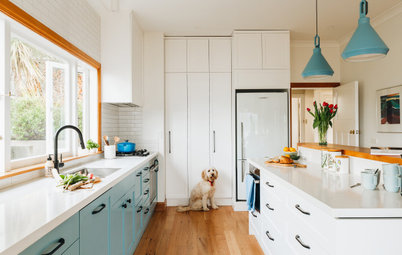
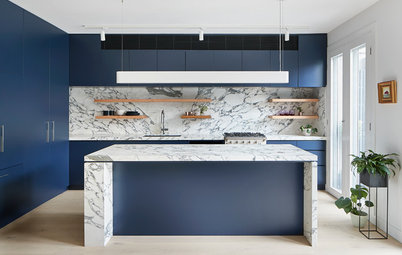
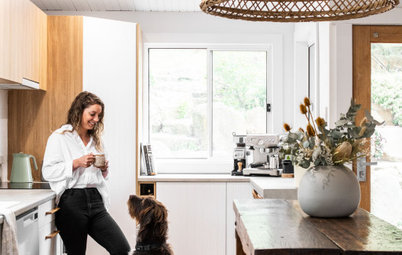
Answers by Simone Essex, contract administrator at SX Constructions
Who lives here: A couple with two daughters
Location: Doonan in the Noosa hinterland, Queensland
Approximate budget: $69,000 including all appliances, plumbing and electrical fittings and fixtures
Room purpose and size: Kitchen, pantry and cellar measuring 26 square metres in total