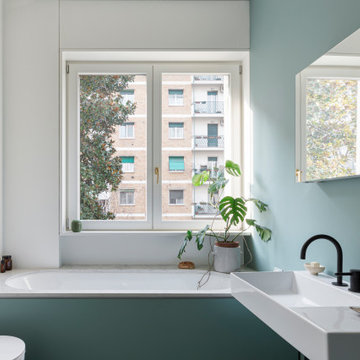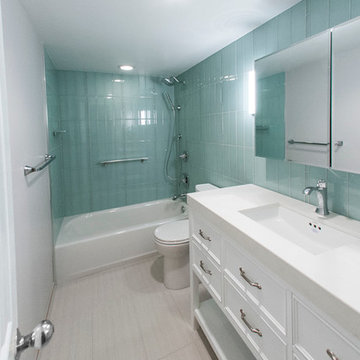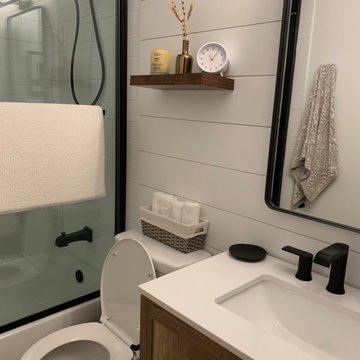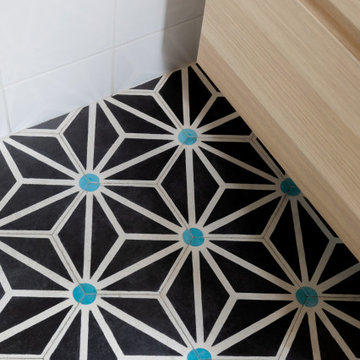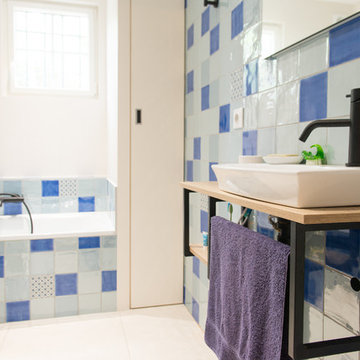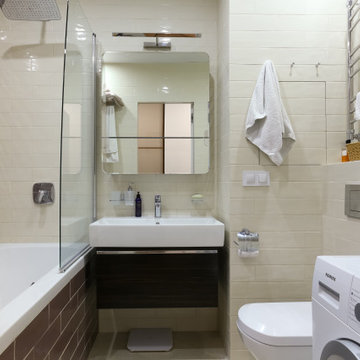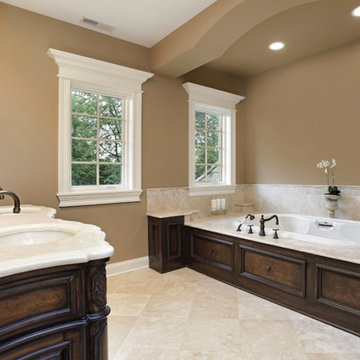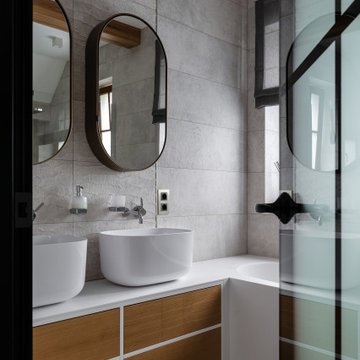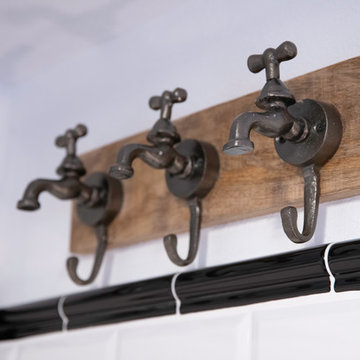3/4 Bathroom Design Ideas with an Undermount Tub
Refine by:
Budget
Sort by:Popular Today
181 - 200 of 1,103 photos
Item 1 of 3
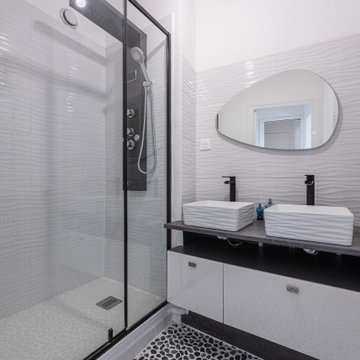
Dans cette petite salle d'eau attenante à la chambre parentale de la profondeur a été récupérée en éliminant un double cloison et un placard haut. La douche a pu être élargie et son sens modifié. Le meuble sous vasque a été réalisé sur mesure.
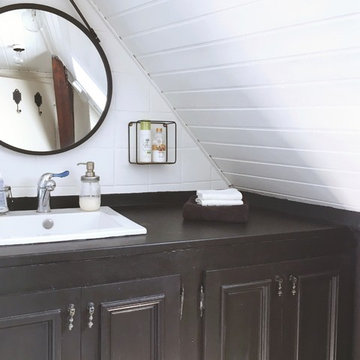
C'est un relooking de salle de bains pour des locataires qui souhaitaient mettre à leurs goûts cet espace qui était très sombre et vieillot en respectant un tout petit budget. Les rampants à la base marron, ont été repeints en blanc ainsi que tout le carrelage mural pour apporter plus de luminosité. Le meuble lavabo a été entièrement repeint . l'idée était de donner un esprit rétro vintage avec une dominante de blanc, noir, beige et le vert des plantes qui vient réveiller le tout. Côté baignoire, la tablette carrelée a été recouverte d'un tickets imitation carreaux de ciments.Le miroir barbier noir fait écho au noir du meuble lavabo et renforce le côté vintage .
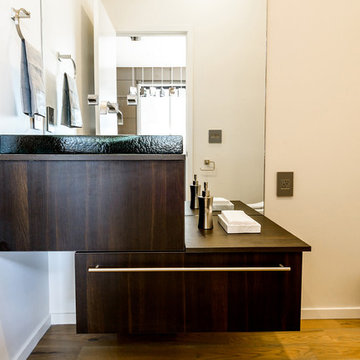
Guest Bathroom - Metropolis door style in Irish Oak. - Designer: Brian Bene' at TOPCO Distributing. Interior design by Karen Landreth and Melonnie Summers of L&M Designs. - Photographer: Robert Trawick of Six One Six Studios.
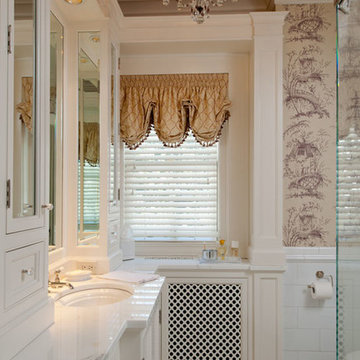
Classic style Bathroom with Manuel Canovas toile wallcovering above tile wainscoting.
Craig Thompson Photography
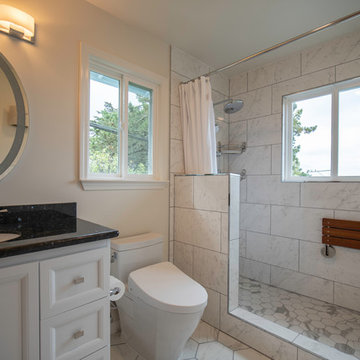
This shower has a double size natural stone shower with ceramic hexagon flooring, Natural marble walls and new water system. This bathroom also has a beautiful light up medicine cabinet with front facing mirror, Black granite counter top, White recessed-panel vanity, Stainless steel faucet and hardware, white bidet. This beautiful home is in middle of a heavily wooded location next to the ocean. One window looks over beautiful greenery and the other window oversees the blue ocean.
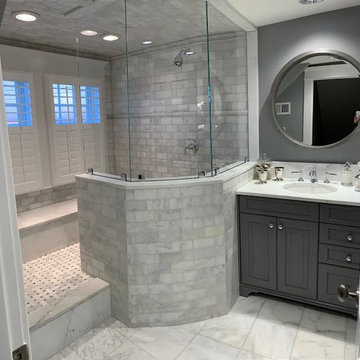
These bathrooms were part of a large home renovation, the entire house was refreshed from top to bottom. While the foot print of these rooms stayed the same they were all completely transformed into entirely new spaces. Each one has its own unique personality and feel to it which fit within this custom home.
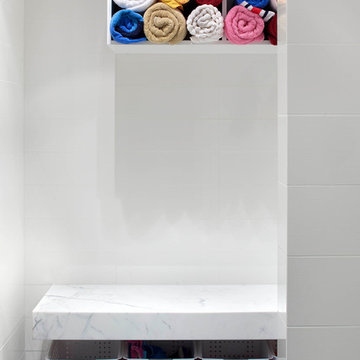
This single family home sits on a tight, sloped site. Within a modest budget, the goal was to provide direct access to grade at both the front and back of the house.
The solution is a multi-split-level home with unconventional relationships between floor levels. Between the entrance level and the lower level of the family room, the kitchen and dining room are located on an interstitial level. Within the stair space “floats” a small bathroom.
The generous stair is celebrated with a back-painted red glass wall which treats users to changing refractive ambient light throughout the house.
Black brick, grey-tinted glass and mirrors contribute to the reasonably compact massing of the home. A cantilevered upper volume shades south facing windows and the home’s limited material palette meant a more efficient construction process. Cautious landscaping retains water run-off on the sloping site and home offices reduce the client’s use of their vehicle.
The house achieves its vision within a modest footprint and with a design restraint that will ensure it becomes a long-lasting asset in the community.
Photo by Tom Arban
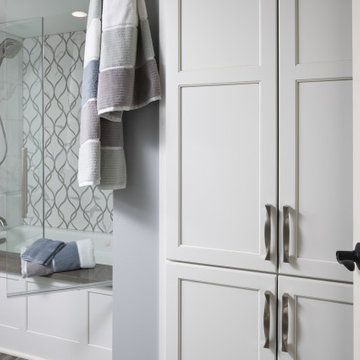
Lower level bathroom, lakeside bathroom, shower over tub and undermount application to a standard bath makes this an upscale space. Storage face frame with doors to match the vanity. Panels on tub front. LVP Lux. vinyl plank floor.
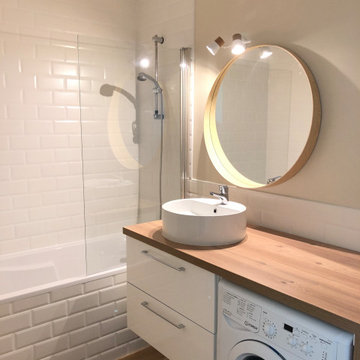
La salle de bain a été retravaillée dans son ensemble sur des tons clair et bois. Le carrelage metro pour son coté contemporain.
Afin de proposer un ensemble complet, nous avons allongé le plan de travail du meuble pour y loger un lave linge.
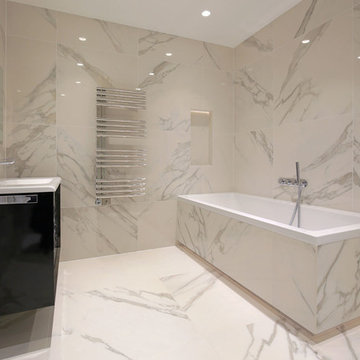
Bathroom remodel to create this lovely looking family bathroom. Marble look was the key for our client and designer. Unique and yet modern vanity sink unit was also requested. Double ended bath and walk in shower was fitted easily. Floating bath details was also created including led lighting creating halo effect. Easy to use and effective sliding shower door was picked by client making this design very open and yet practical.
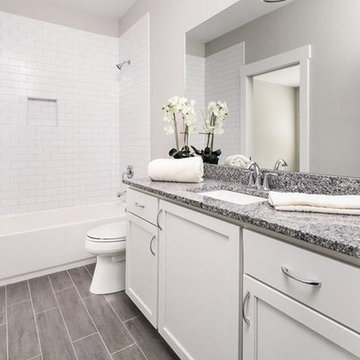
Interior View.
Home designed by Hollman Cortes
ATLCAD Architectural Services.
3/4 Bathroom Design Ideas with an Undermount Tub
10


