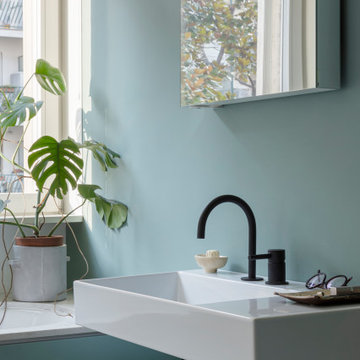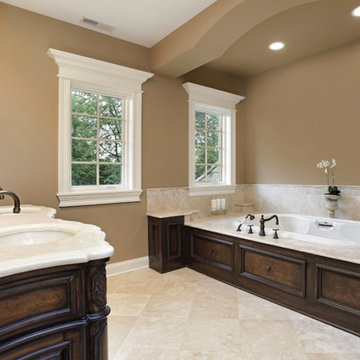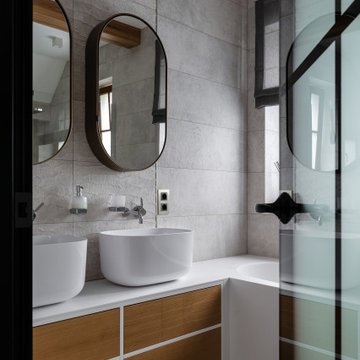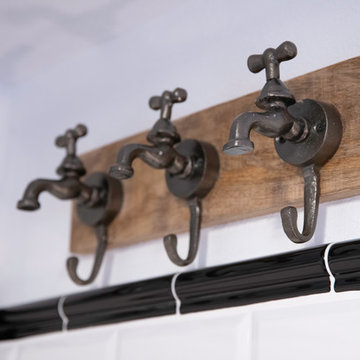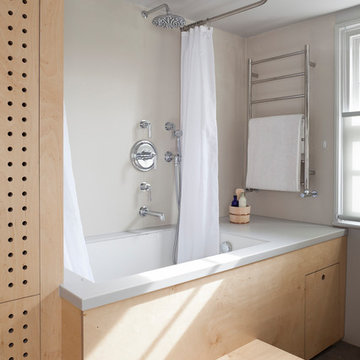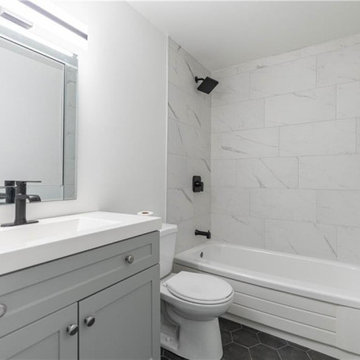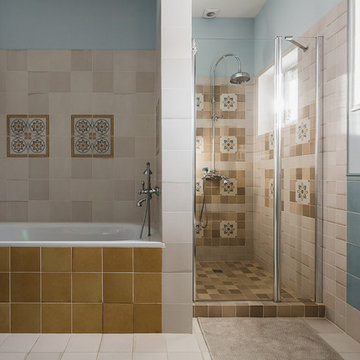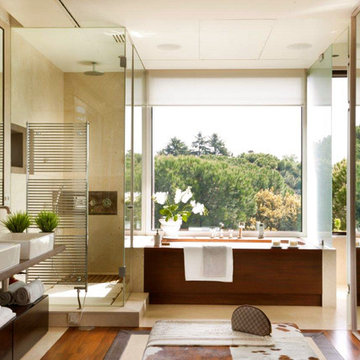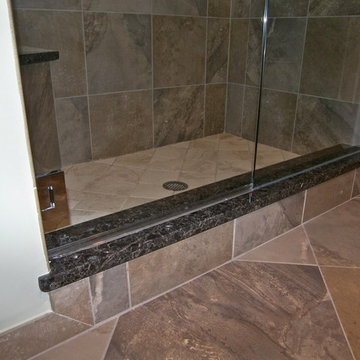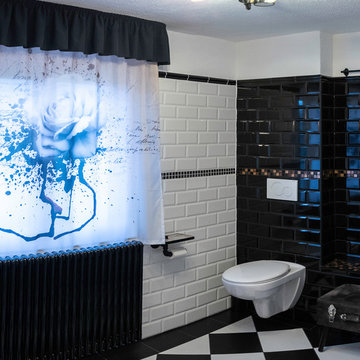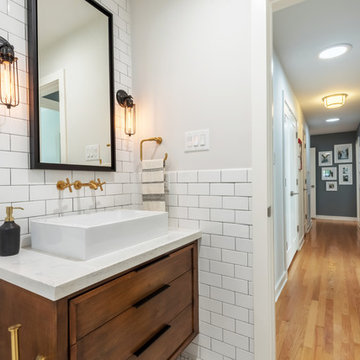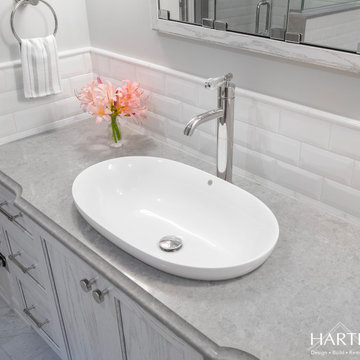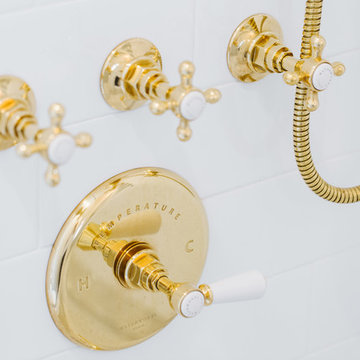3/4 Bathroom Design Ideas with an Undermount Tub
Refine by:
Budget
Sort by:Popular Today
201 - 220 of 1,103 photos
Item 1 of 3
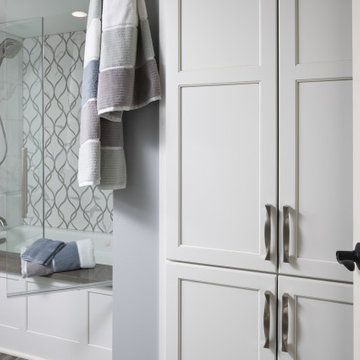
Lower level bathroom, lakeside bathroom, shower over tub and undermount application to a standard bath makes this an upscale space. Storage face frame with doors to match the vanity. Panels on tub front. LVP Lux. vinyl plank floor.
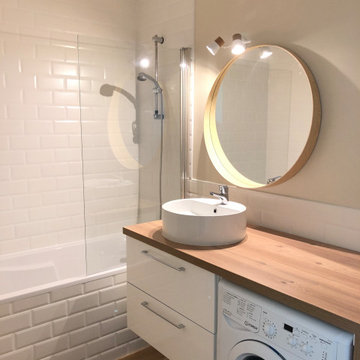
La salle de bain a été retravaillée dans son ensemble sur des tons clair et bois. Le carrelage metro pour son coté contemporain.
Afin de proposer un ensemble complet, nous avons allongé le plan de travail du meuble pour y loger un lave linge.
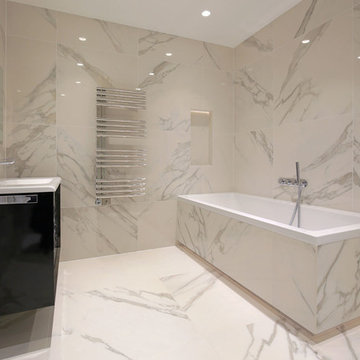
Bathroom remodel to create this lovely looking family bathroom. Marble look was the key for our client and designer. Unique and yet modern vanity sink unit was also requested. Double ended bath and walk in shower was fitted easily. Floating bath details was also created including led lighting creating halo effect. Easy to use and effective sliding shower door was picked by client making this design very open and yet practical.
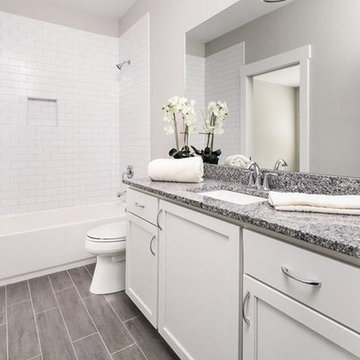
Interior View.
Home designed by Hollman Cortes
ATLCAD Architectural Services.
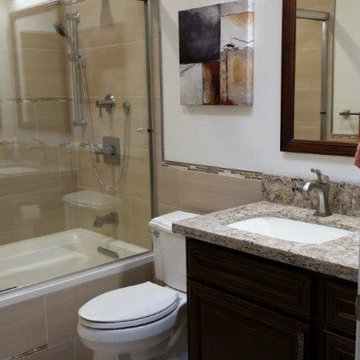
Any visitor would be sure to make a pit stop in this Guest Bathroom with ever visit. This small Hall/Guest Bathroom spares no expense in style and quality. Emser Vista Prospect Linear Tile, Kohler Archer Bathtub, Luxart Perpetua Plumbing Fixtures, Kohler Bath Hardware, Cambria Bradshaw Countertops, Romax Rectangular Sink, Feiss Lighting will all last a lifetime.

This 6,000sf luxurious custom new construction 5-bedroom, 4-bath home combines elements of open-concept design with traditional, formal spaces, as well. Tall windows, large openings to the back yard, and clear views from room to room are abundant throughout. The 2-story entry boasts a gently curving stair, and a full view through openings to the glass-clad family room. The back stair is continuous from the basement to the finished 3rd floor / attic recreation room.
The interior is finished with the finest materials and detailing, with crown molding, coffered, tray and barrel vault ceilings, chair rail, arched openings, rounded corners, built-in niches and coves, wide halls, and 12' first floor ceilings with 10' second floor ceilings.
It sits at the end of a cul-de-sac in a wooded neighborhood, surrounded by old growth trees. The homeowners, who hail from Texas, believe that bigger is better, and this house was built to match their dreams. The brick - with stone and cast concrete accent elements - runs the full 3-stories of the home, on all sides. A paver driveway and covered patio are included, along with paver retaining wall carved into the hill, creating a secluded back yard play space for their young children.
Project photography by Kmieick Imagery.
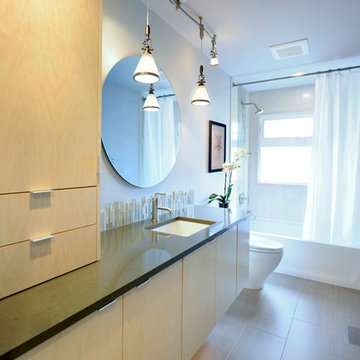
Featured in St. Louis At Home magazine. A 1970s ranch hall bath is made over as a contemporary spa retreat. Floating cabinets with under cabinet lighting, along with large porcelain floor tiles, make the room feel very spacious. Simple, clean lines and surfaces lend a minimalist feel to the room. A little whimsy is found in the "city skyline" glass tile back splash. The round mirror mimics a full moon shining above the city. Michael Jacob Photography
3/4 Bathroom Design Ideas with an Undermount Tub
11


