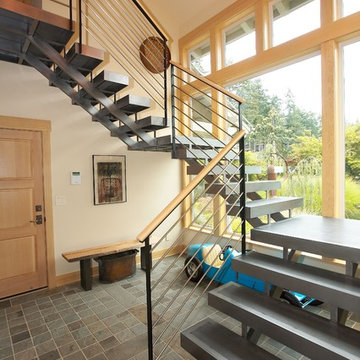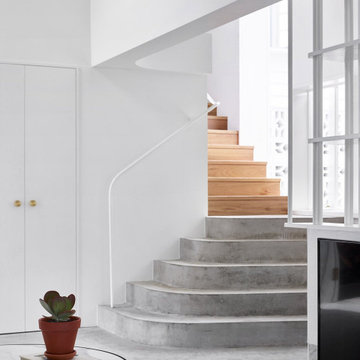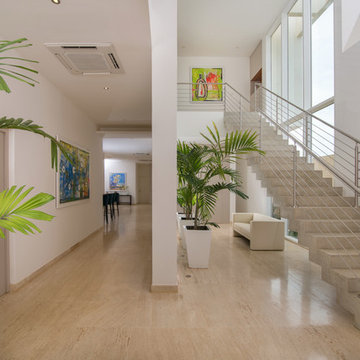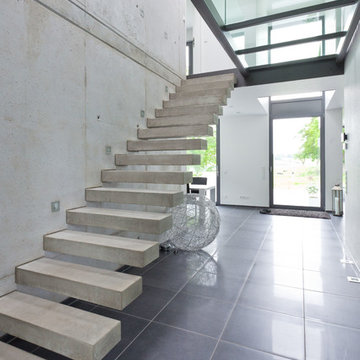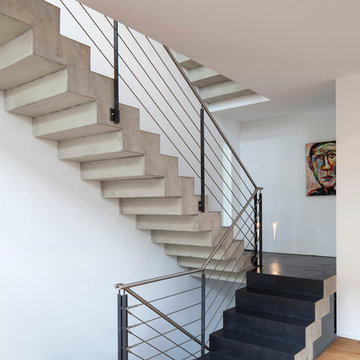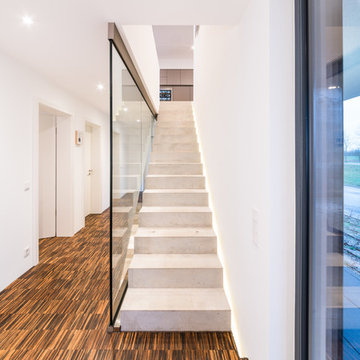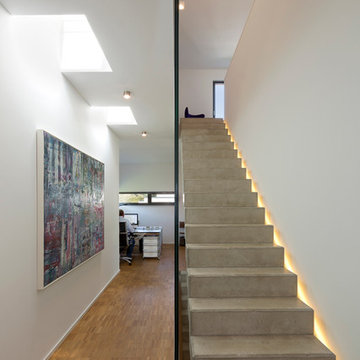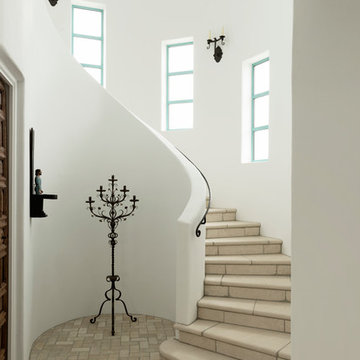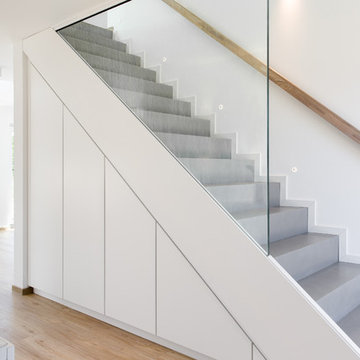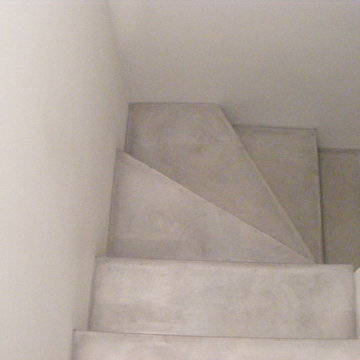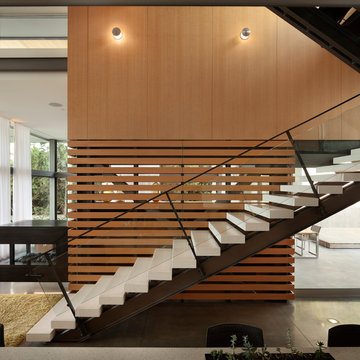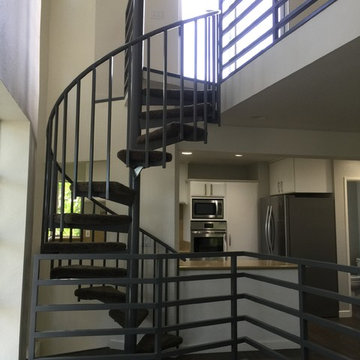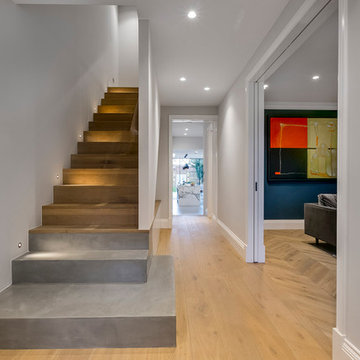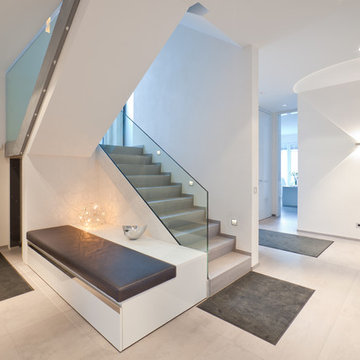Acrylic and Concrete Staircase Design Ideas
Refine by:
Budget
Sort by:Popular Today
41 - 60 of 2,277 photos
Item 1 of 3
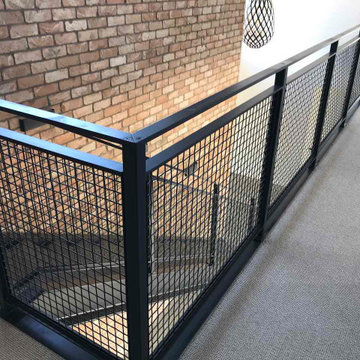
These Auckland homeowners wanted an industrial style look for their interior home design. So when it came to building the staircase, handrail and balustrades, we knew the exposed steel in a matte black was going to be the right look for them.
Due to the double stringers and concrete treads, this style of staircase is extremely solid and has zero movement, massively reducing noise.
Our biggest challenge on this project was that the double stringer staircase was designed with concrete treads that needed to be colour matched to the pre-existing floor.
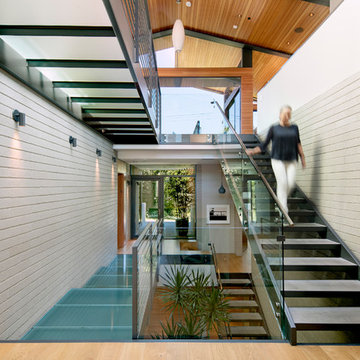
Upon entry, one is greeted by an impressive three-story atrium, accented by steel-framed glass floors and topped with pitched roof ceilings.
Photo: Jim Bartsch
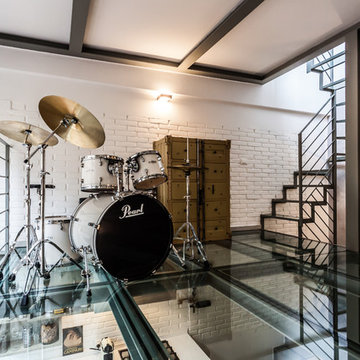
Servizio pubblicato su COSE DI CASA - Febbraio 2016
© Roberta De Palo
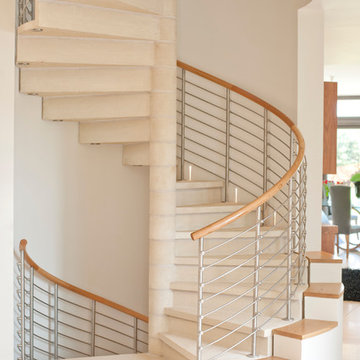
2 storey spiral staircase featuring 16 linear metres of spiral handrails with metal balustrading
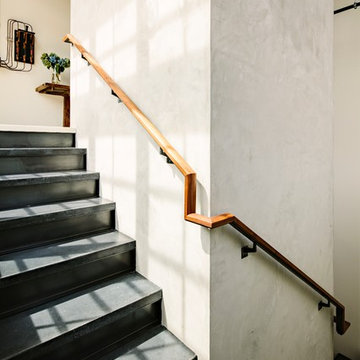
The concrete stair treads and steel risers wrap around the hand plastered elevator shaft.
Photo by Lincoln Barber
Acrylic and Concrete Staircase Design Ideas
3
