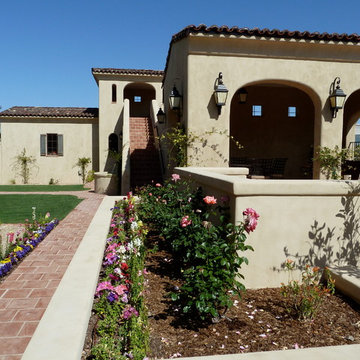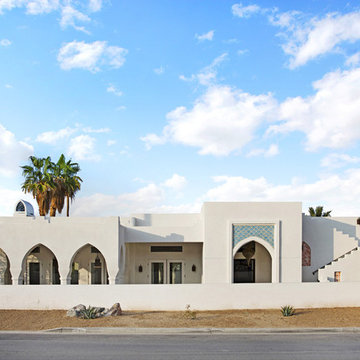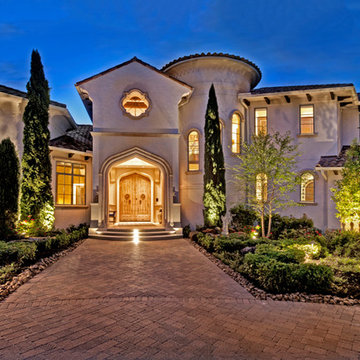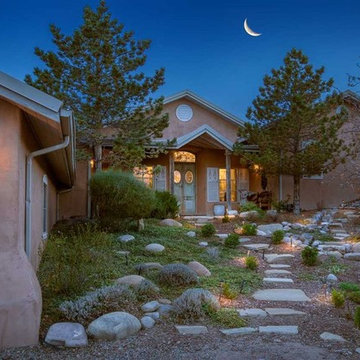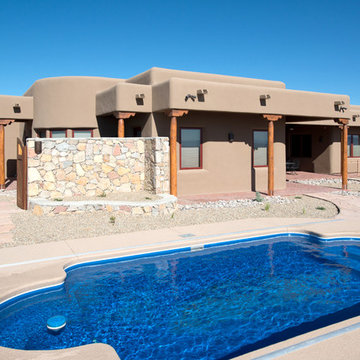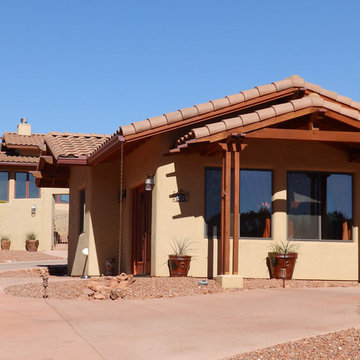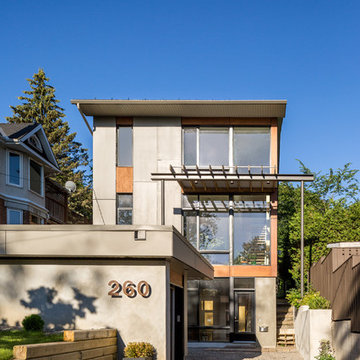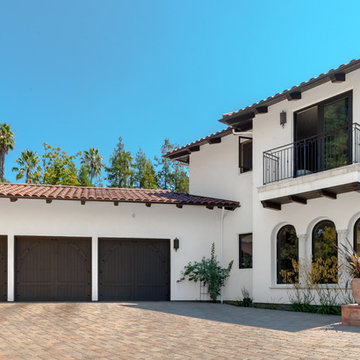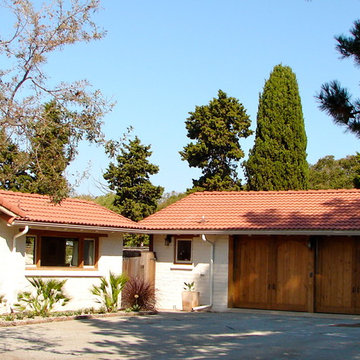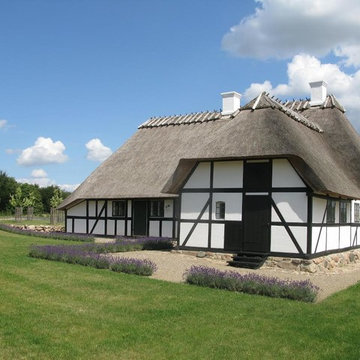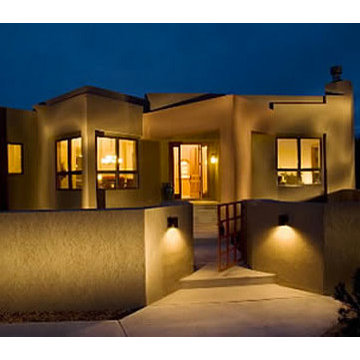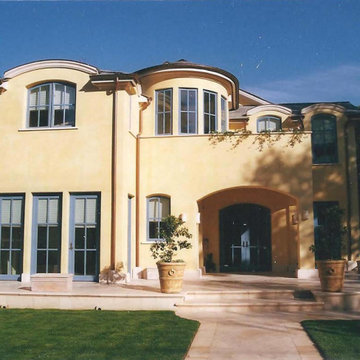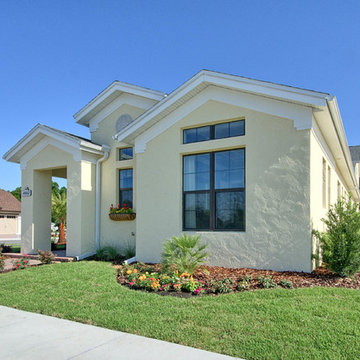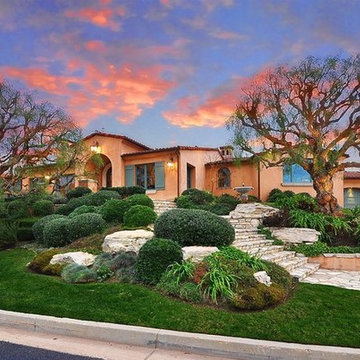Adobe Exterior Design Ideas
Refine by:
Budget
Sort by:Popular Today
161 - 180 of 397 photos
Item 1 of 3
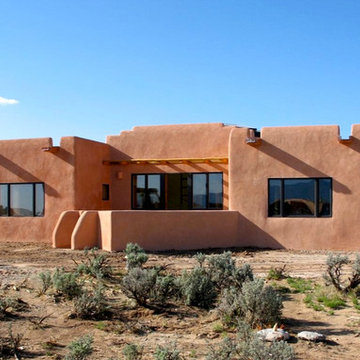
This 2400 sq. ft. home rests at the very beginning of the high mesa just outside of Taos. To the east, the Taos valley is green and verdant fed by rivers and streams that run down from the mountains, and to the west the high sagebrush mesa stretches off to the distant Brazos range.
The house is sited to capture the high mountains to the northeast through the floor to ceiling height corner window off the kitchen/dining room.The main feature of this house is the central Atrium which is an 18 foot adobe octagon topped with a skylight to form an indoor courtyard complete with a fountain. Off of this central space are two offset squares, one to the east and one to the west. The bedrooms and mechanical room are on the west side and the kitchen, dining, living room and an office are on the east side.
The house is a straw bale/adobe hybrid, has custom hand dyed plaster throughout with Talavera Tile in the public spaces and Saltillo Tile in the bedrooms. There is a large kiva fireplace in the living room, and a smaller one occupies a corner in the Master Bedroom. The Master Bathroom is finished in white marble tile. The separate garage is connected to the house with a triangular, arched breezeway with a copper ceiling.
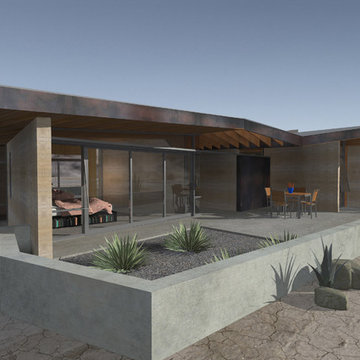
Winter Bedroom - December 9am
To better control the light and heat impact during the different seasons, and what would be ideal in each, we've created a "Winter" and "Summer" bedroom. The winter bedroom, as shown in this view, opens up to the south to encourage sunlight to pour into the space when a little extra warmth is needed.
Design Team: Tracy Stone, MacKenzie King
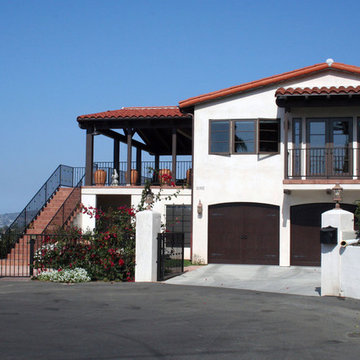
This water damaged 40's Monterrey Style home deserved a thoughtful, beautiful renovation.
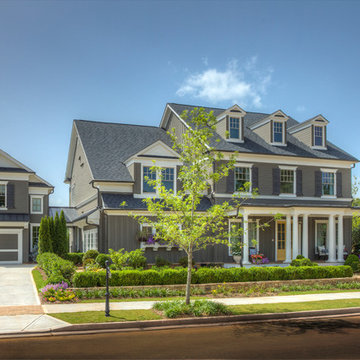
A semi-detached garage is the perfect place for a guest apartment, music room, art space, and more. Seen in Heritage at Crabapple, an Atlanta community.
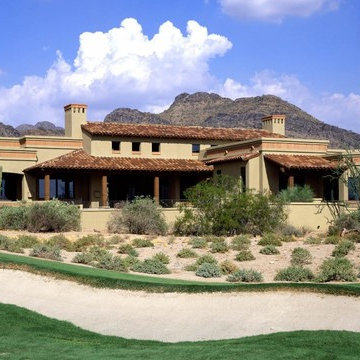
Sheltered from the hot desert sun while maintaining privacy and simultaneously enjoying a beautiful green golf course view.
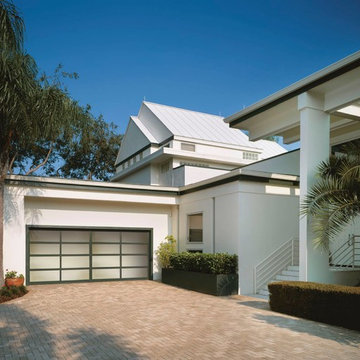
From Cookson Door Sales of Arizona - Phoenix garage door repair and installation.
Adobe Exterior Design Ideas
9
