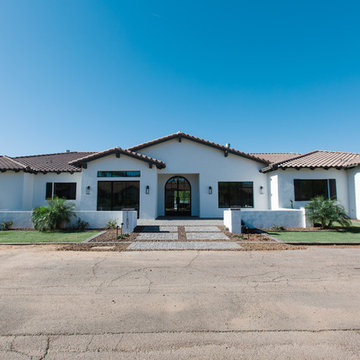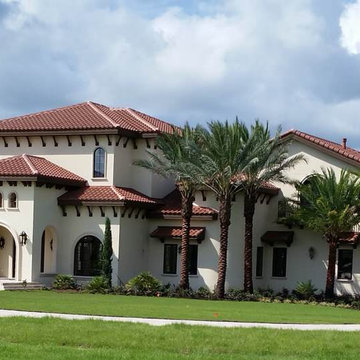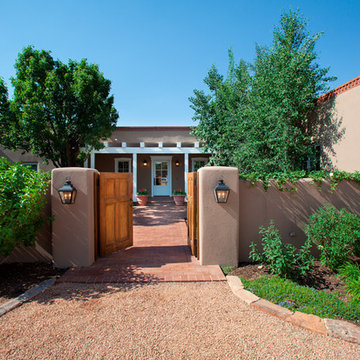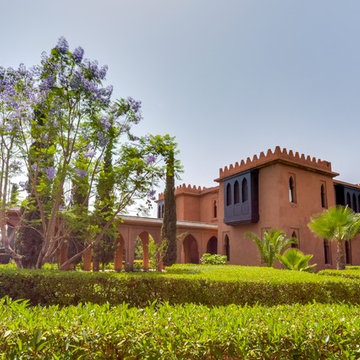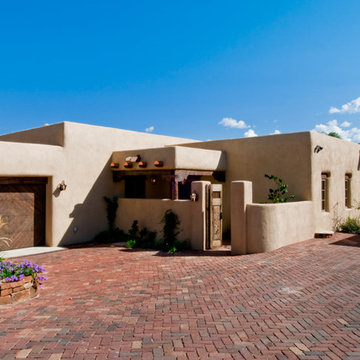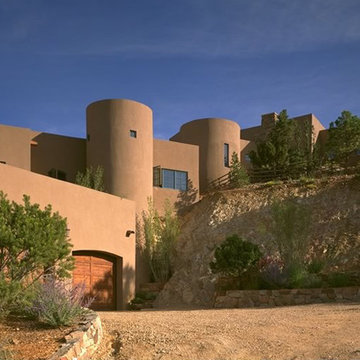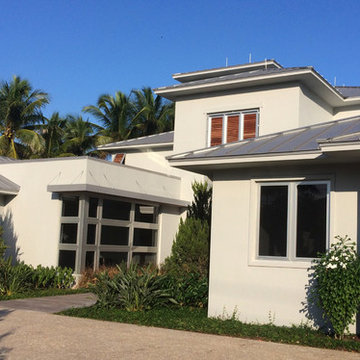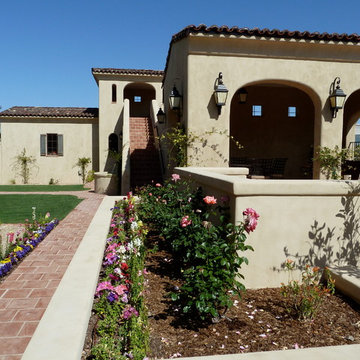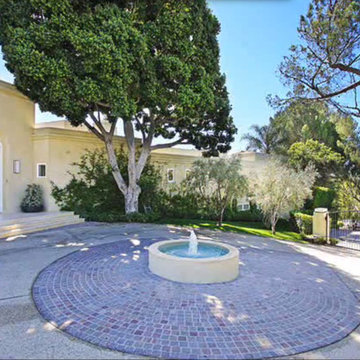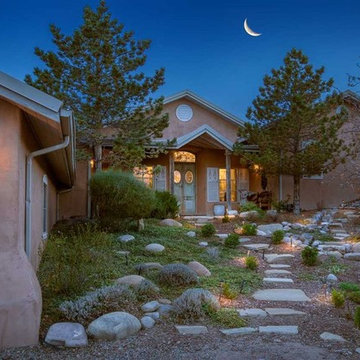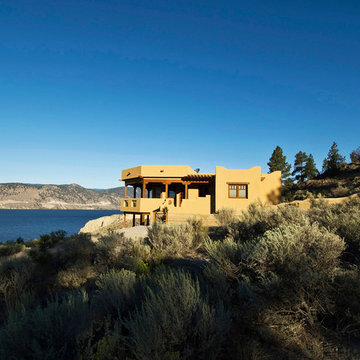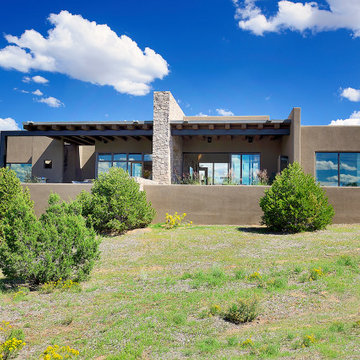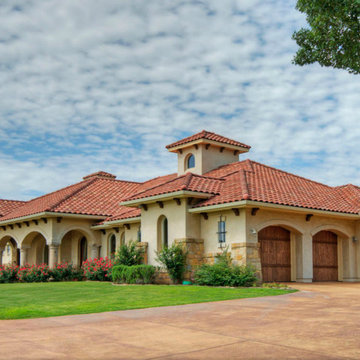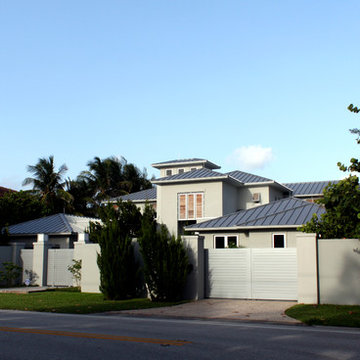Adobe Exterior Design Ideas
Refine by:
Budget
Sort by:Popular Today
121 - 140 of 399 photos
Item 1 of 3
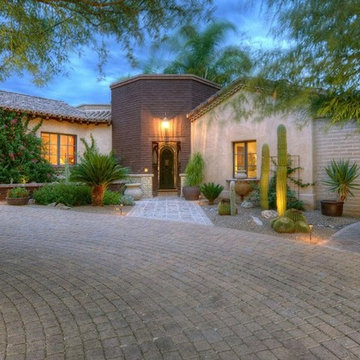
THE ARRIVAL BY FOOT; to the character of Colonial Mexico. presented here in the Sonoran Desert. Centered, is the hexagonal open courtyard, with the front door revealed through the space. Cantera Stone paving, and a Mexican Tiled Wainscot base at the entry gates, reveal the increasing level of quality, spirited detail, of this home as the Visitor approaches the interior spaces. To our left side, is the Guest Bedroom and Laundry Room windows. While to our right, is the Library hosting the great window-sill, pot-holder. The tall Adobe patio wall and arched gateway, lead into the South Patio off the Adobe Trellis Porch.
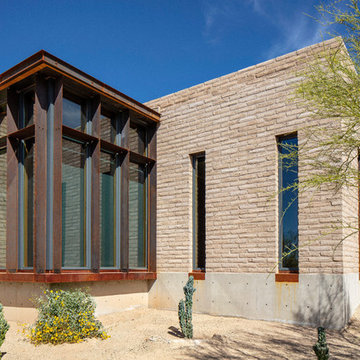
Tall narrow openings were used to minimize solar heat gain into the house. Horizontal and vertical steel panels act as sun shades to further minimize the suns impact on the house.
Steven Meckler photographer
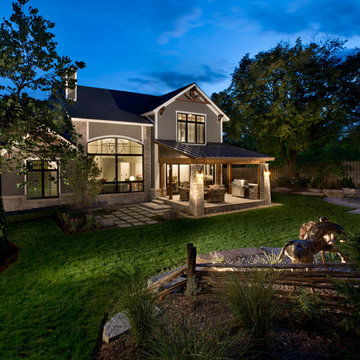
Moving from their 1300 acre horse and cattle ranch nestled in the back country of Durango, Colorado they were in search of simplicity, and as one may say, simplicity that only downtown living can offer. For so many years of spending life secluded among the quietness of their land the intentions were to sacrifice the acreage but endure the private surroundings that ranch living so graciously afforded.
When entering the new home on the 'one acre' lot guests enjoy the sight line view of the two young colts sculpture setting amongst the backdrop spruce and weathered pasture fence. Large Canadian limestone outcrops define a natural wall and surround the outdoor patio with a fire pit nuzzled within the stone. Rusted planters and yucca flavor in the 'western' flair.
You won't find cattle grazing or horses loping free across large open pastures any longer. However, the privacy of mixed spruce and pines under planted with mass layering plants allows the private residence to always remember 'the days back on the ranch'!
Landscape Design / Build
R.Youngblood & Co.
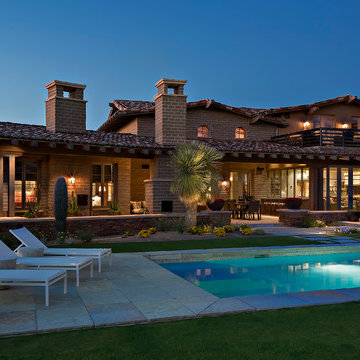
True load bearing adobe structure wiith stone site walls This ranch territorial design includes influences of the Arts & Crafts/Craftsmen style. the two level design make the property very rara to be accomplished in adobe. Thompson Photographic.com
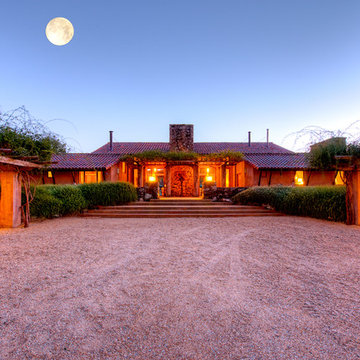
The magnificent Casey Flat Ranch Guinda CA consists of 5,284.43 acres in the Capay Valley and abuts the eastern border of Napa Valley, 90 minutes from San Francisco.
There are 24 acres of vineyard, a grass-fed Longhorn cattle herd (with 95 pairs), significant 6-mile private road and access infrastructure, a beautiful ~5,000 square foot main house, a pool, a guest house, a manager's house, a bunkhouse and a "honeymoon cottage" with total accommodation for up to 30 people.
Agriculture improvements include barn, corral, hay barn, 2 vineyard buildings, self-sustaining solar grid and 6 water wells, all managed by full time Ranch Manager and Vineyard Manager.The climate at the ranch is similar to northern St. Helena with diurnal temperature fluctuations up to 40 degrees of warm days, mild nights and plenty of sunshine - perfect weather for both Bordeaux and Rhone varieties. The vineyard produces grapes for wines under 2 brands: "Casey Flat Ranch" and "Open Range" varietals produced include Cabernet Sauvignon, Cabernet Franc, Syrah, Grenache, Mourvedre, Sauvignon Blanc and Viognier.
There is expansion opportunity of additional vineyards to more than 80 incremental acres and an additional 50-100 acres for potential agricultural business of walnuts, olives and other products.
Casey Flat Ranch brand longhorns offer a differentiated beef delight to families with ranch-to-table program of lean, superior-taste "Coddled Cattle". Other income opportunities include resort-retreat usage for Bay Area individuals and corporations as a hunting lodge, horse-riding ranch, or elite conference-retreat.
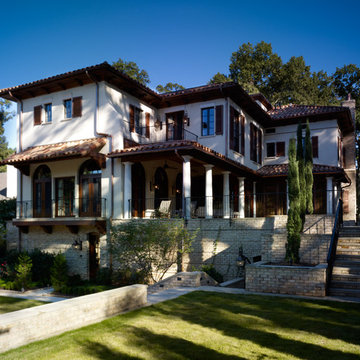
This new residence was built in Charlotte’s old established neighborhood of Myers Park. In keeping with the client’s desire for a Tuscan inspired design, we incorporated stone floors, traditional stucco over brick walls, stained wood trim, an Italian tile roof , plaster interior walls and stained wood ceilings. We aid careful attention to the details and kept the scale consistent with the existing streetscape of the 1920’s. MGPB Interior Design.
Adobe Exterior Design Ideas
7
