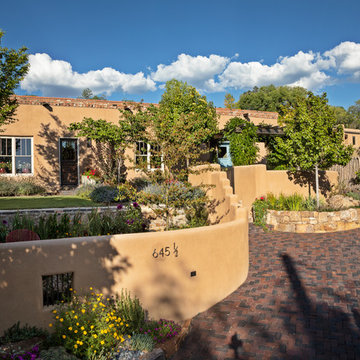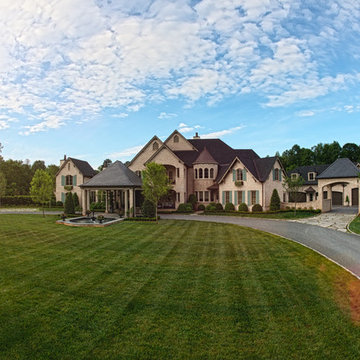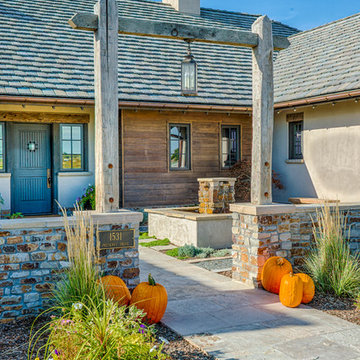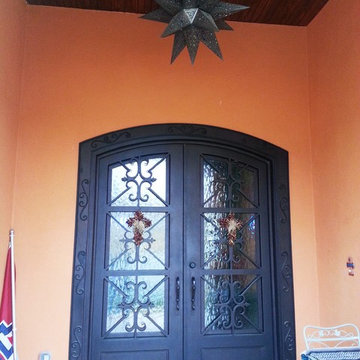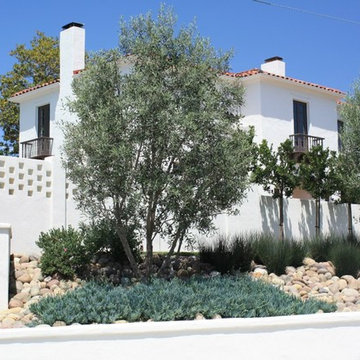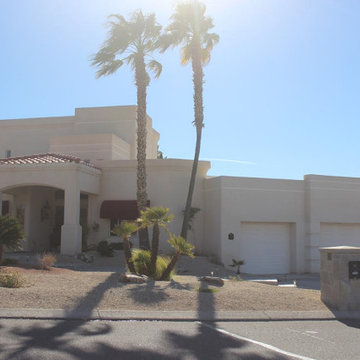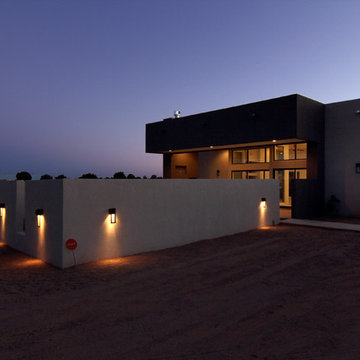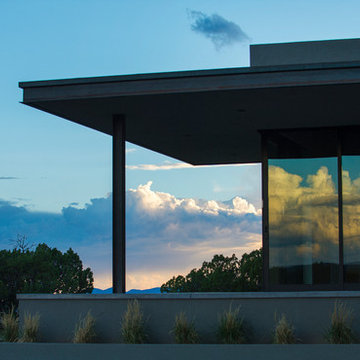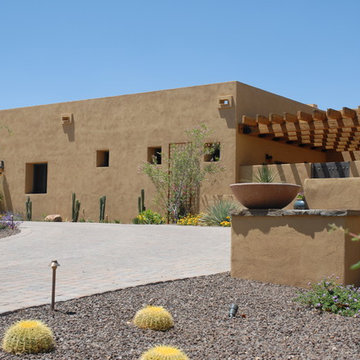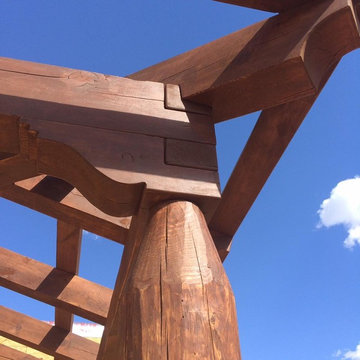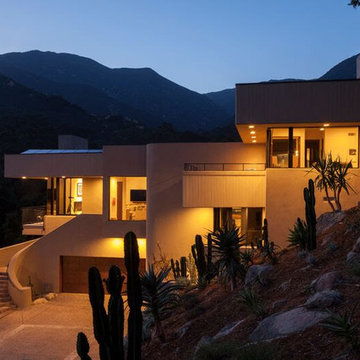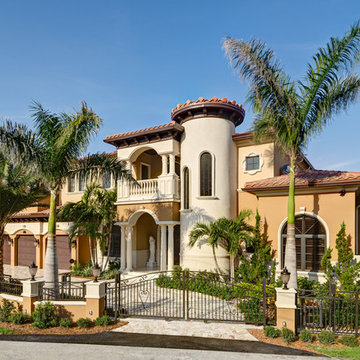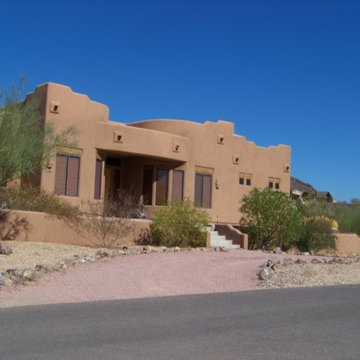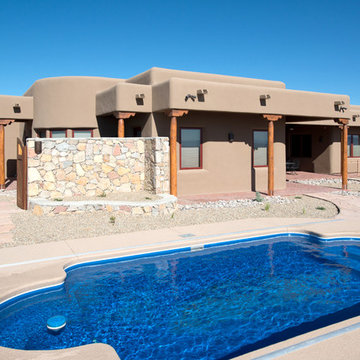Adobe Exterior Design Ideas
Refine by:
Budget
Sort by:Popular Today
61 - 80 of 399 photos
Item 1 of 3
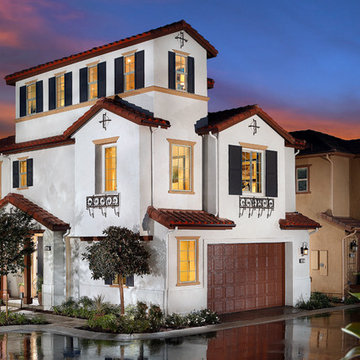
WHA Motor Court Single Family Detached | 1747-2099 SF | Photo by Arthur Gomez

Designed by award winning architect Clint Miller, this North Scottsdale property has been featured in Phoenix Home and Garden's 30th Anniversary edition (January 2010). The home was chosen for its authenticity to the Arizona Desert. Built in 2005 the property is an example of territorial architecture featuring a central courtyard as well as two additional garden courtyards. Clint's loyalty to adobe's structure is seen in his use of arches throughout. The chimneys and parapets add interesting vertical elements to the buildings. The parapets were capped using Chocolate Flagstone from Northern Arizona and the scuppers were crafted of copper to stay consistent with the home's Arizona heritage.
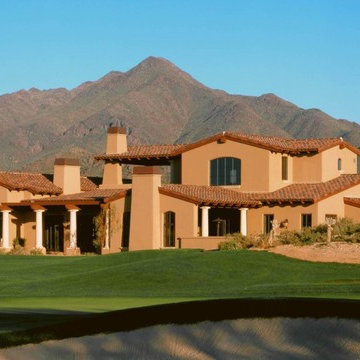
Mountains tower in the backdrop over this Spanish Colonial home built on a North Scottsdale golf course in Arizona’s Valley of the Sun.
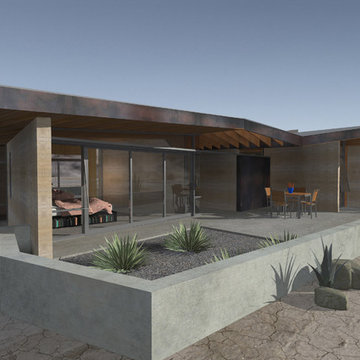
Winter Bedroom - December 9am
To better control the light and heat impact during the different seasons, and what would be ideal in each, we've created a "Winter" and "Summer" bedroom. The winter bedroom, as shown in this view, opens up to the south to encourage sunlight to pour into the space when a little extra warmth is needed.
Design Team: Tracy Stone, MacKenzie King
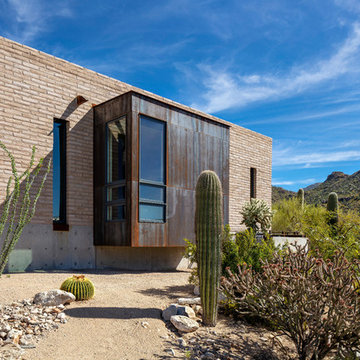
The home is organized as 3 adobe boxes that contain the private areas of the home such as the master suite, den and laundry and a guest house. A main roof connects the masses and houses the public and social program of the residence: the kitchen, living room and dining area. Tall narrow openings were used to minimize solar heat gain into the house. Horizontal and vertical steel panels act as sun shades to further minimize the suns impact on the house.
Steven Meckler Photographer
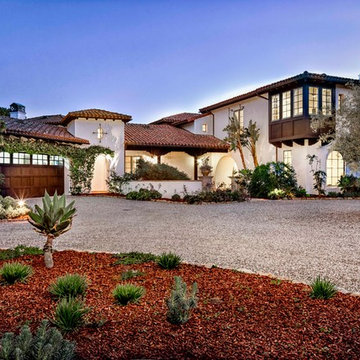
Montectio Spanish Estate Interior and Exterior. Offered by The Grubb Campbell Group, Village Properties.
Adobe Exterior Design Ideas
4
