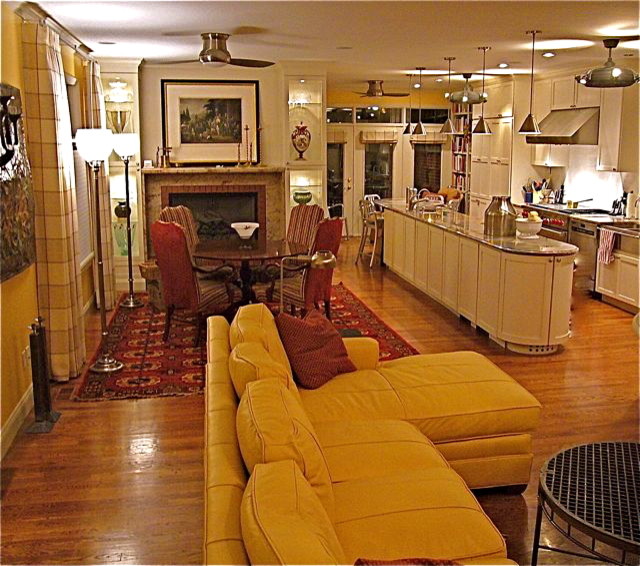
AFTER - Open Plan Living / Dining / Kitchen
The first floor of this townhome was made up of 4 separate rooms (living, dining, kitchen and breakfast rm). All interior walls were removed and structurally engineered for 1 large open space. The various functions are differentiated by area rugs and lighting. New Oak hardwood flooring was added to unify the open area.

Mike likes to sit in front of a fireplace, I could flip Family/Dinning but I don't think he could. The island looks...