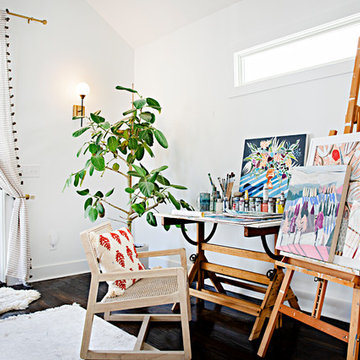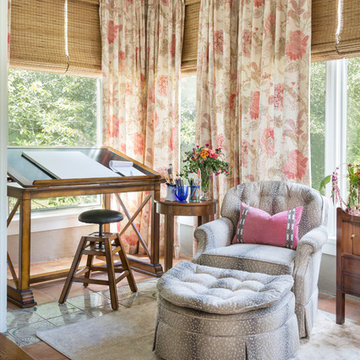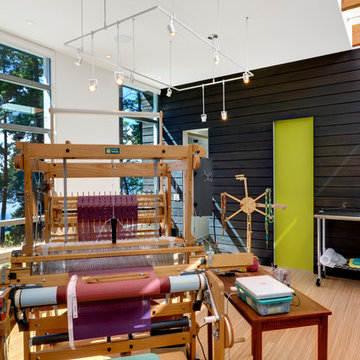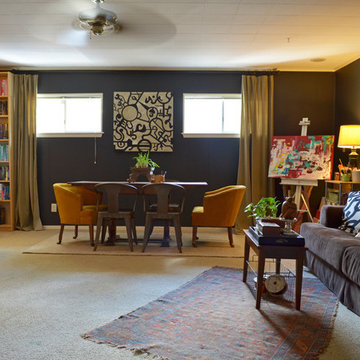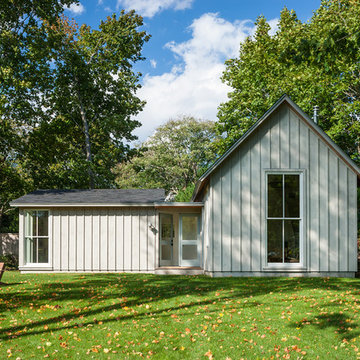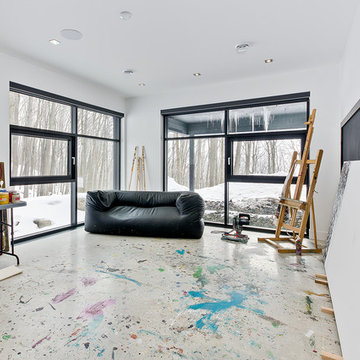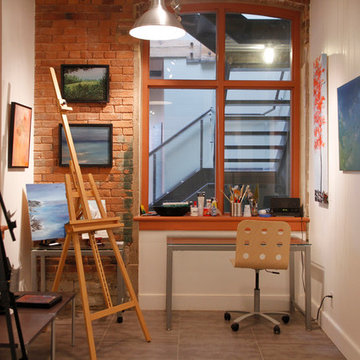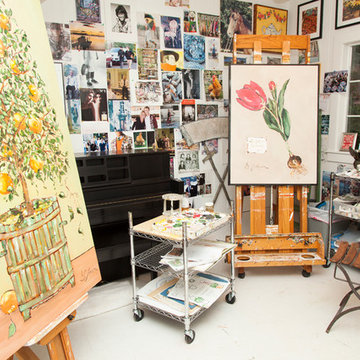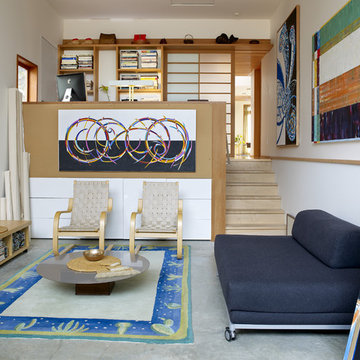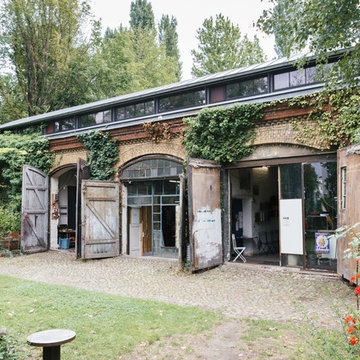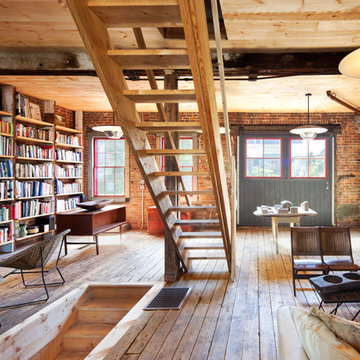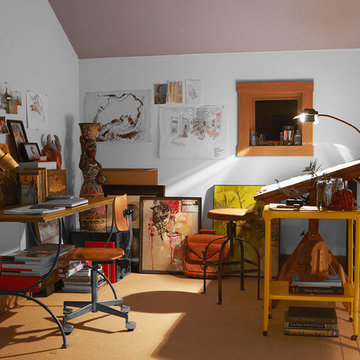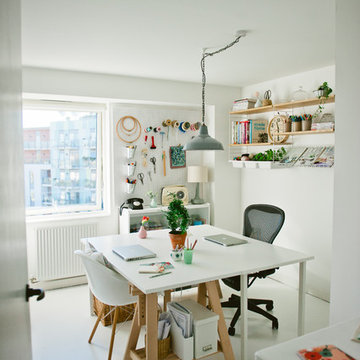Art Studio Ideas & Photos
Find the right local pro for your project
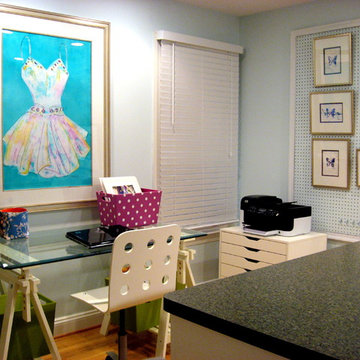
Laura Trevey watercolors
http://www.lauratrevey.etsy.com
Direct link to art studio: http://www.brightboldbeautiful.com/2010/04/19/art-studio-home-office/
Paint Color: Benjamin Moore Spring Mint
Desk : IKEA trestles with Beveled Glass top
Chair: IKEA swivel chair
Dress Painting: Watercolors by Laura Trevey
Pegboard: Organization tool and display
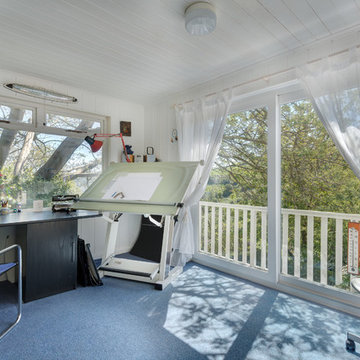
A separate garage with studio above, Georgian period house, with annexe, glorious gardens and parking. Colin Cadle Photography, Photo Styling Jan Cadle
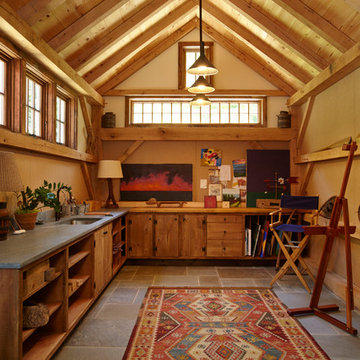
150 year old barn refurbished and rebuilt into a family party barn with two guest rooms, a full kitchen, wet bar and living room. Built by Ludwig Builders and New England Barns. Photography by Mike Tauber
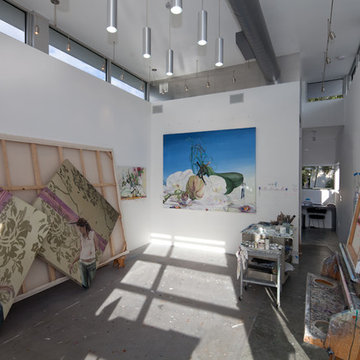
Interior views of artist studio. The clients requested a painting studio with ample work and wall space as well as vast amounts of light.
Robin Hill
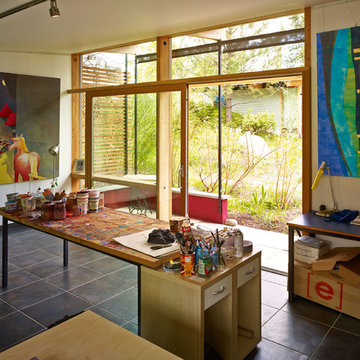
Detached artists studio - Architect Florian Maurer © Martin Knowles Photo Media
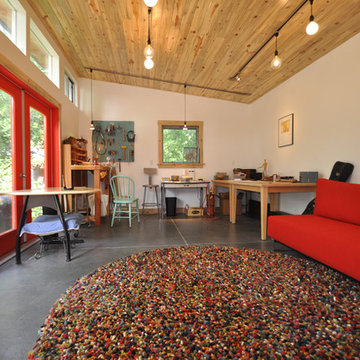
The interior view - containing a modern red couch which converts to a guest bed. When guests are away, the space becomes a jewelry studio and creative space for the kids.
Art Studio Ideas & Photos
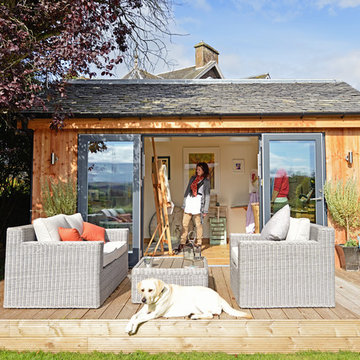
JML Garden Rooms - A traditional style, Fully insulated Garden room built with SIP (Structurally Insulated Panels) for all year round use. Triple Glazed Aluminium clad doors and windows and clad with Scottish Larch, with reclaimed Scottish Slates, as built n Scotland. Features include 2 roof lights at the back of the build, to maximise use of daylight. Further windows can be requested.
4



















