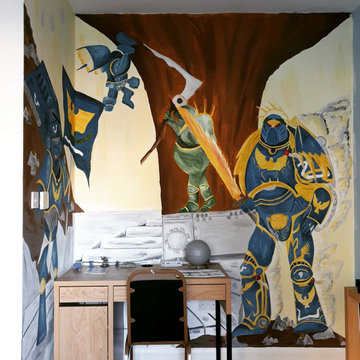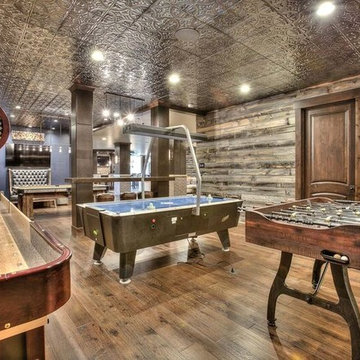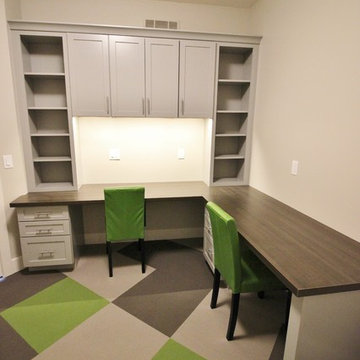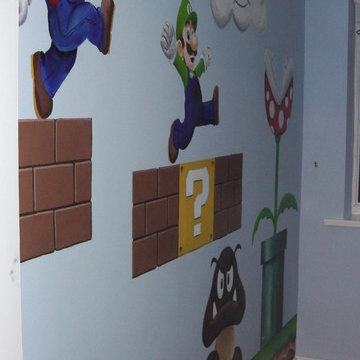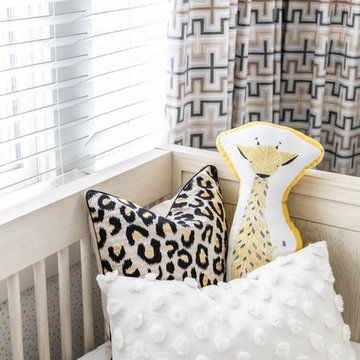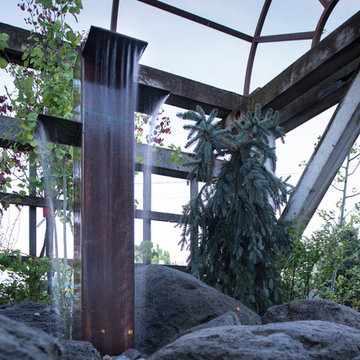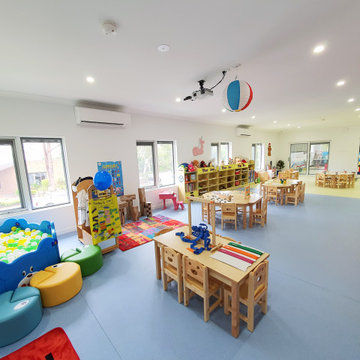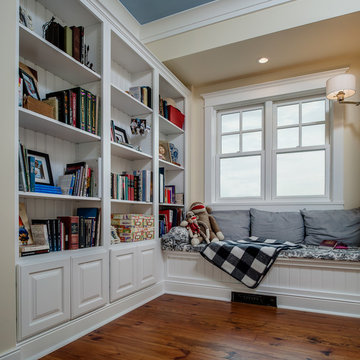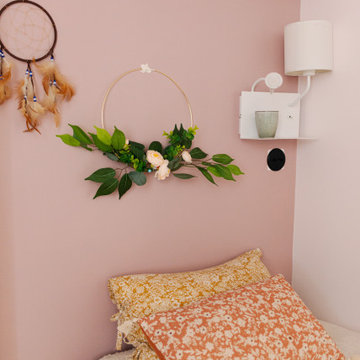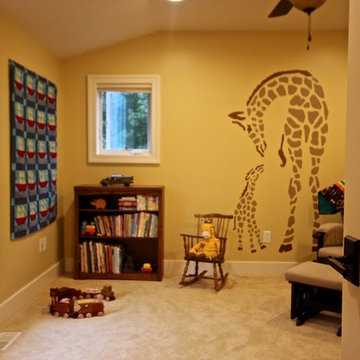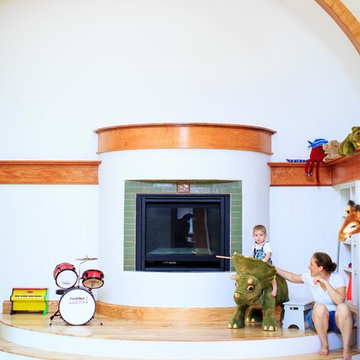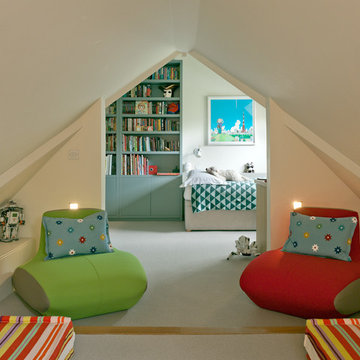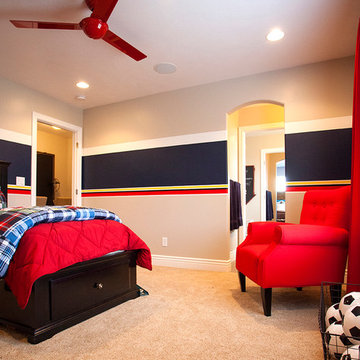Arts and Crafts Baby and Kids' Design Ideas
Refine by:
Budget
Sort by:Popular Today
221 - 240 of 2,224 photos
Item 1 of 2
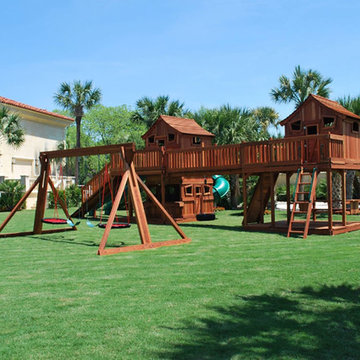
Kids can run up the ramp and into one of two upper cabins then escape through a large tube slide. The lower part of the set has a lemonade stand built into the side of the lower cabin, tire swing under the bridge and a built-in picnic table for snacks in the fun. don't forget about the stand alone swing beam loaded with many swing options.
Find the right local pro for your project
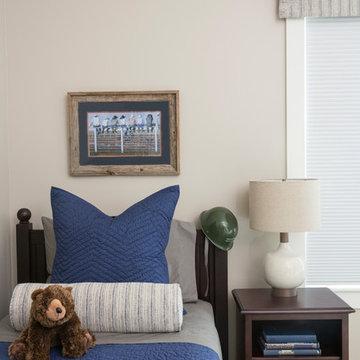
Interior Designer: MOTIV Interiors LLC
Photographer: Sam Angel Photography
Design Challenge: This 8 year-old boy and girl were outgrowing their existing setup and needed to update their rooms with a plan that would carry them forward into middle school and beyond. In addition to gaining storage and study areas, could these twins show off their big personalities? Absolutely, we said! MOTIV Interiors tackled the rooms of these youngsters living in Nashville's 12th South Neighborhood and created an environment where the dynamic duo can learn, create, and grow together for years to come.
Design Solution:
In his room, we wanted to continue the feature wall fun, but with a different approach. Since our young explorer loves outer space, being a boy scout, and building with legos, we created a dynamic geometric wall that serves as the backdrop for our young hero’s control center. We started with a neutral mushroom color for the majority of the walls in the room, while our feature wall incorporated a deep indigo and sky blue that are as classic as your favorite pair of jeans. We focused on indoor air quality and used Sherwin Williams’ Duration paint in a satin sheen, which is a scrubbable/no-VOC coating.
We wanted to create a great reading corner, so we placed a comfortable denim lounge chair next to the window and made sure to feature a self-portrait created by our young client. For night time reading, we included a super-stellar floor lamp with white globes and a sleek satin nickel finish. Metal details are found throughout the space (such as the lounge chair base and nautical desk clock), and lend a utilitarian feel to the room. In order to balance the metal and keep the room from feeling too cold, we also snuck in woven baskets that work double-duty as decorative pieces and functional storage bins.
The large north-facing window got the royal treatment and was dressed with a relaxed roman shade in a shiitake linen blend. We added a fabulous fabric trim from F. Schumacher and echoed the look by using the same fabric for the bolster on the bed. Royal blue bedding brings a bit of color into the space, and is complimented by the rich chocolate wood tones seen in the furniture throughout. Additional storage was a must, so we brought in a glossy blue storage unit that can accommodate legos, encyclopedias, pinewood derby cars, and more!
Comfort and creativity converge in this space, and we were excited to get a big smile when we turned it over to its new commander.
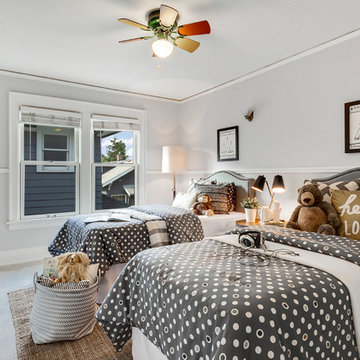
A gender-neutral shared kids' bedroom with gray polka dot bedding and a sisal area rug.
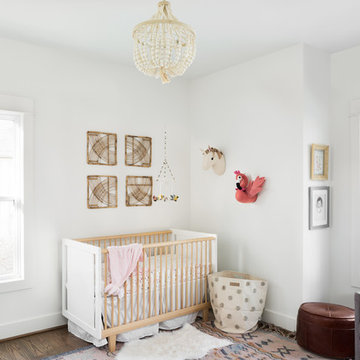
Nursery in Craftsman style new home construction by Willow Homes and Willow Design Studio in Birmingham Alabama photographed by Tommy Daspit, and architectural and interiors photographer. See more of his work at http://tommydaspit.com
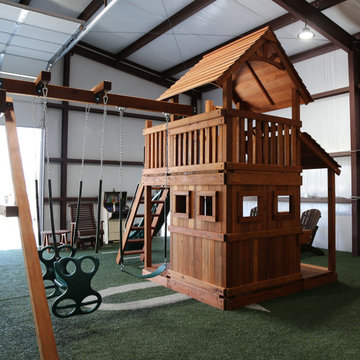
This is our NEW Fort Davis with lower cabin and fun deck (5' 5" deck height). This set is shown with a sliding barn door, lemonade stand, gadget wall, chalk board, tree mail, mail box, binoculars, ship's wheel, slide, deck ladder, 2 position swing beam, a belt swing and a glider.
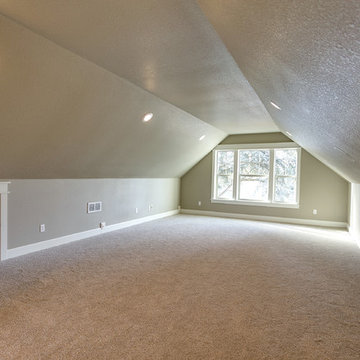
Third floor finished and designed to be useable attic space. Owners will set up their HD TV and sound system here.
Arts and Crafts Baby and Kids' Design Ideas
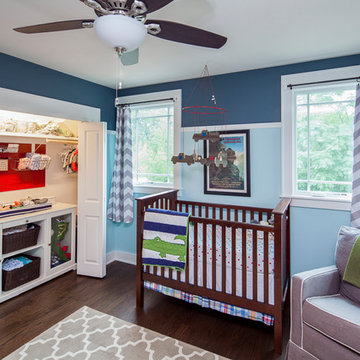
Child's bedroom.
Edges of ceiling are hipped, to keep scale of side addition above the carport as low as possible.
Construction by CG&S Design-Build
Photo: Tre Dunham, Fine Focus Photography
12


