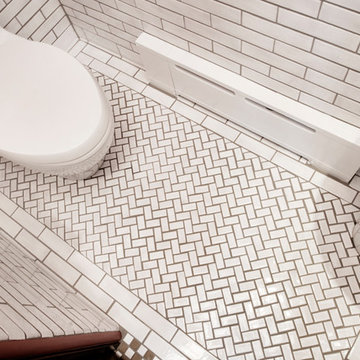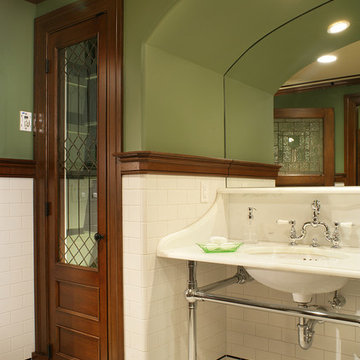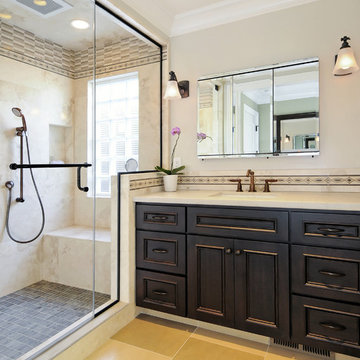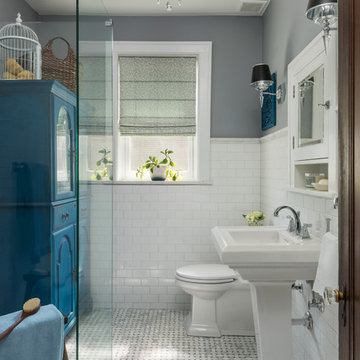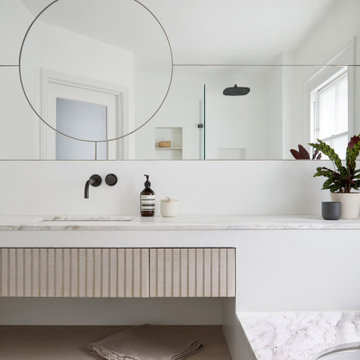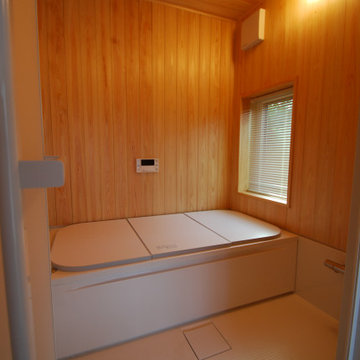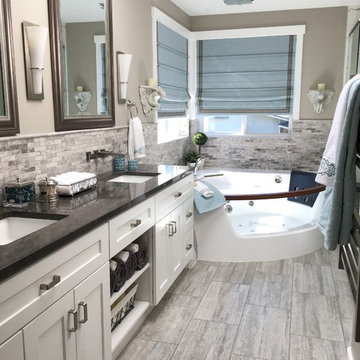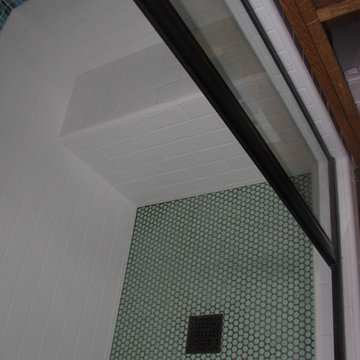Arts and Crafts Bathroom Design Ideas
Refine by:
Budget
Sort by:Popular Today
121 - 140 of 50,862 photos
Item 1 of 2
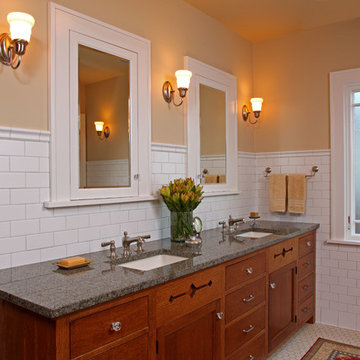
Architecture & Interior Design: David Heide Design Studio -- Photos: Greg Page Photography
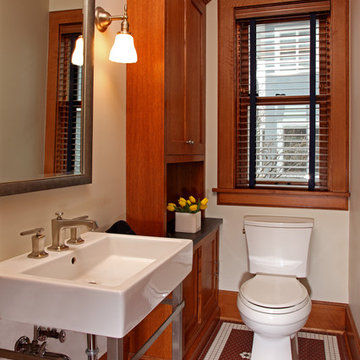
13' x 13' addition includes beautiful 1/2 bath with in-floor heat, custom pedestal sink and custom tile.
Greg Page Photography
Find the right local pro for your project
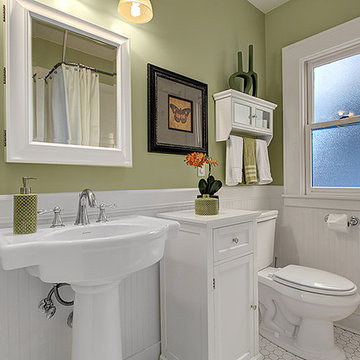
We used the green walls as our inspiration. By added different shades of greens. This layering of colors made this small bathroom to feel more interesting and open.

2nd Bathroom Double Sinks, Vessel Sinks, Custom Reclaimed vanity, Custom Panneling

Deep green custom shower with double rainhead showers and bench. Handmade double sink cabinet with wall mounted copper fixtures and matching medicine cabinets.

This project was focused on eeking out space for another bathroom for this growing family. The three bedroom, Craftsman bungalow was originally built with only one bathroom, which is typical for the era. The challenge was to find space without compromising the existing storage in the home. It was achieved by claiming the closet areas between two bedrooms, increasing the original 29" depth and expanding into the larger of the two bedrooms. The result was a compact, yet efficient bathroom. Classic finishes are respectful of the vernacular and time period of the home.

Interior and Exterior Renovations to existing HGTV featured Tiny Home. We modified the exterior paint color theme and painted the interior of the tiny home to give it a fresh look. The interior of the tiny home has been decorated and furnished for use as an AirBnb space. Outdoor features a new custom built deck and hot tub space.
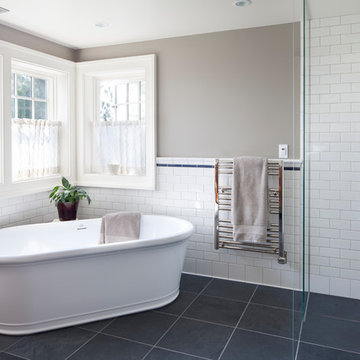
Sitting in one of Capital Hill’s beautiful neighborhoods, the exterior of this residence portrays a
bungalow style home as from the Arts and Craft era. By adding a large dormer to east side of the house,
the street appeal was maintained which allowed for a large master suite to be added to the second
floor. As a result, the two guest bedrooms and bathroom were relocated to give to master suite the
space it needs. Although much renovation was done to the Federalist interior, the original charm was
kept by continuing the formal molding and other architectural details throughout the house. In addition
to opening up the stair to the entry and floor above, the sense of gained space was furthered by opening
up the kitchen to the dining room and remodeling the space to provide updated finishes and appliances
as well as custom cabinetry and a hutch. The main level also features an added powder room with a
beautiful black walnut vanity.
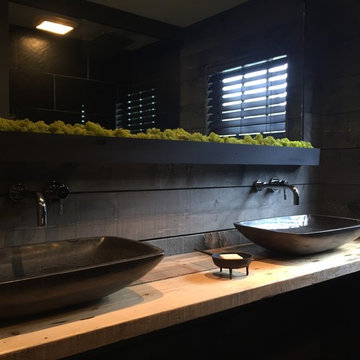
2nd Bathroom Double Sinks, Vessel Sinks, Custom Reclaimed vanity, Custom Panneling
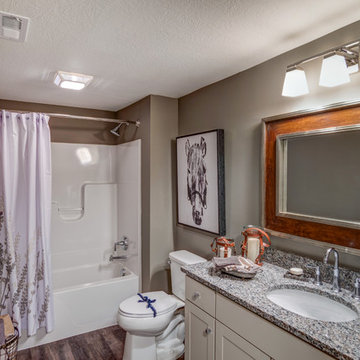
The bathroom has granite countertops with a beautiful bold mirror above the vanity.
Photo by: Thomas Graham
Interior Design by: Everything Home Designs
Arts and Crafts Bathroom Design Ideas
7
