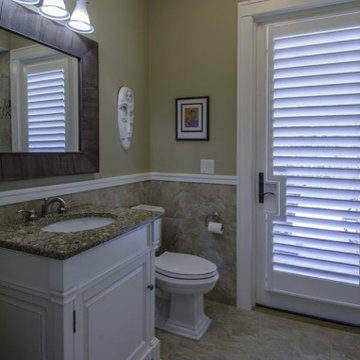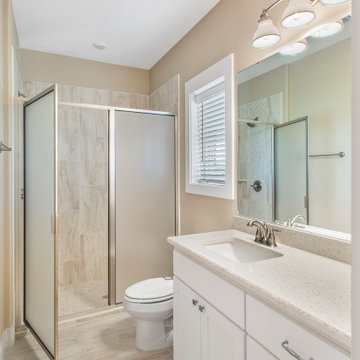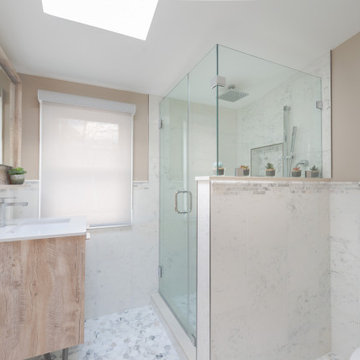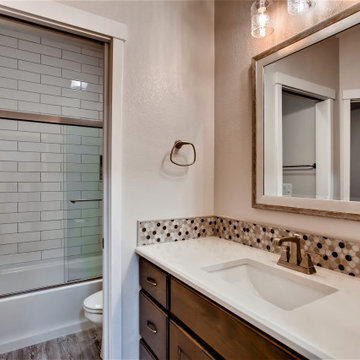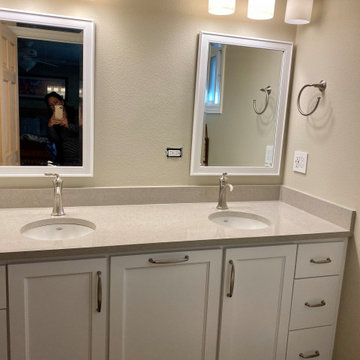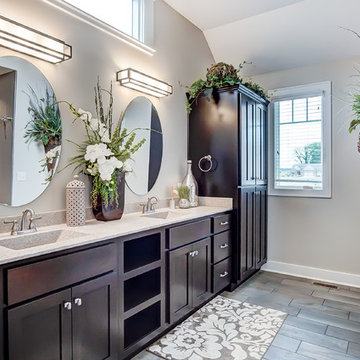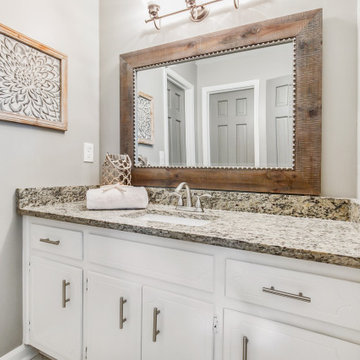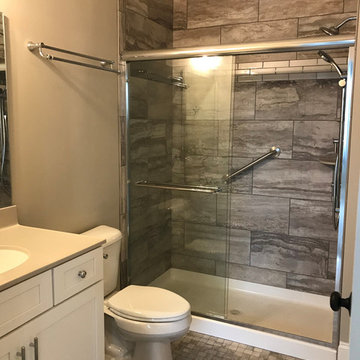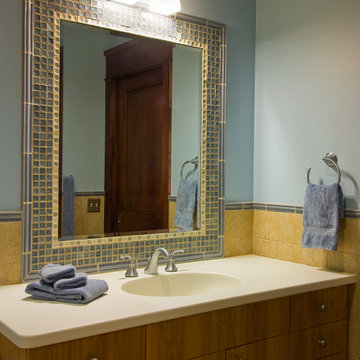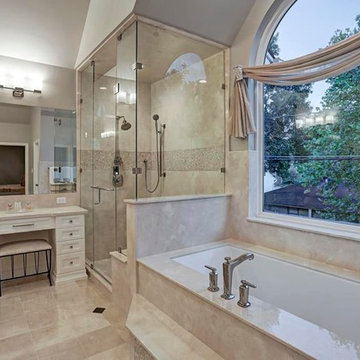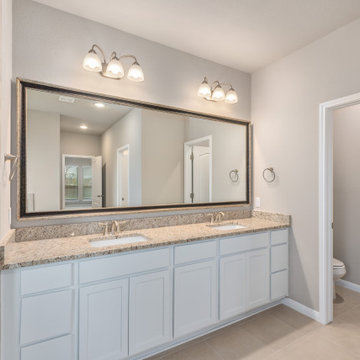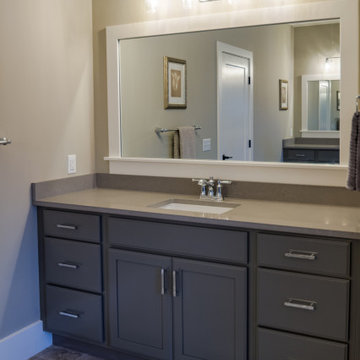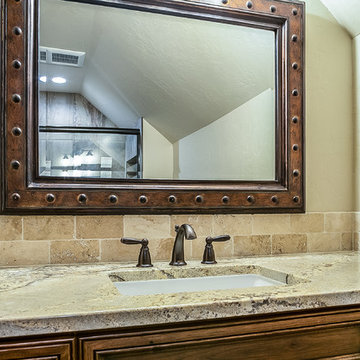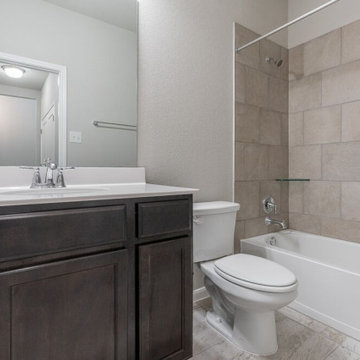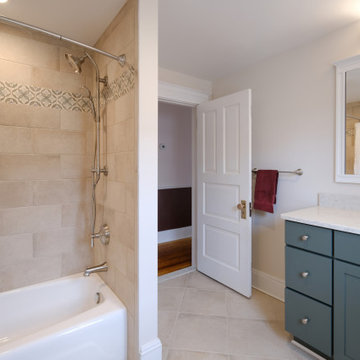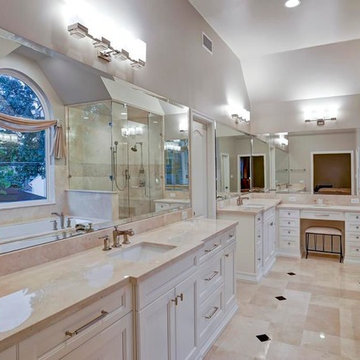Arts and Crafts Bathroom Design Ideas with Beige Benchtops
Refine by:
Budget
Sort by:Popular Today
121 - 140 of 587 photos
Item 1 of 3
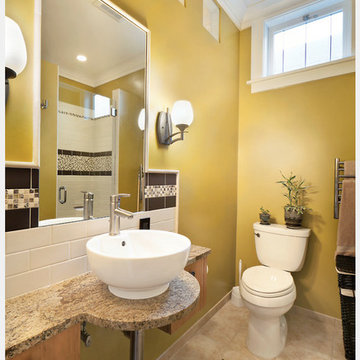
Daughter's sunny bathroom helps the day get started in the morning, and beats the Grey Northwest Blues.
Interior Paint Color:
Renee Adsitt / ColorWhiz Architectural Color Consulting
Project & Photo: Carlisle Classic Homes
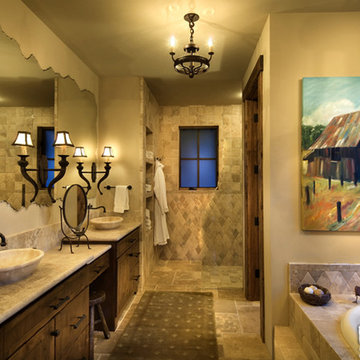
Harmonious textures create interest and a sense of luxury in this custom bathroom.
Photographer: Vance Fox
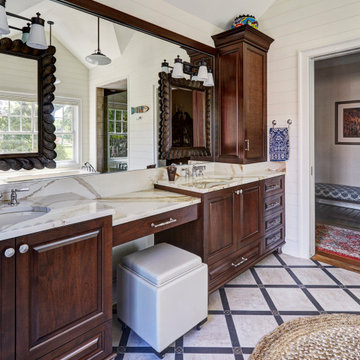
The master bath features his and her sinks with dark wood raised panel cabinetry.
Shiplap walls and cathedral ceiling.
Flooring: 12x12 porcelain tile in tan laid diagonally with 2x12 border in black and a 2x2 decorative insert in brushed nickel
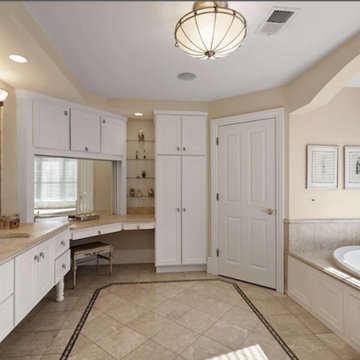
https://www.gibsonsothebysrealty.com/real-estate/36-skyview-lane-sudbury-ma-01776/144820259
A sophisticated Stone and Shingle estate with an elevated level of craftsmanship. The majestic approach is enhanced with beautiful stone walls and a receiving court. The magnificent tiered property is thoughtfully landscaped with specimen plantings by Zen Associates. The foyer showcases a signature floating staircase and custom millwork that enhances the timeless contemporary design. Library with burled wood, dramatic family room with architectural windows, kitchen with Birdseye maple cabinetry and a distinctive curved island encompasses the open floor plan. Enjoy sunsets from the four season porch that overlooks the private grounds with granite patios and hot tub. The master suite has a spa-like bathroom, plentiful closets and a private loft with a fireplace. The versatile lower level has ample space for entertainment featuring a gym, recreation room and a playroom. The prestigious Skyview cul-de-sac is conveniently located to the amenities of historic Concord center.
Arts and Crafts Bathroom Design Ideas with Beige Benchtops
7


