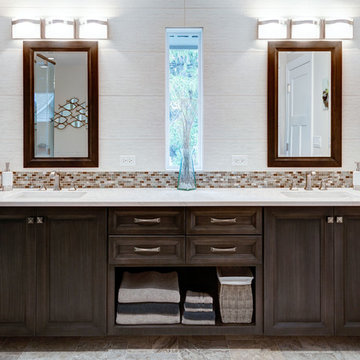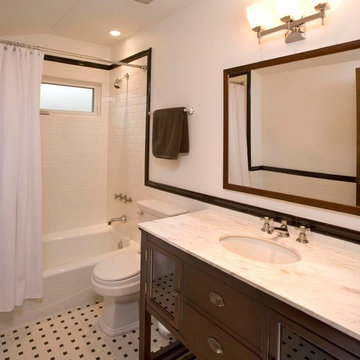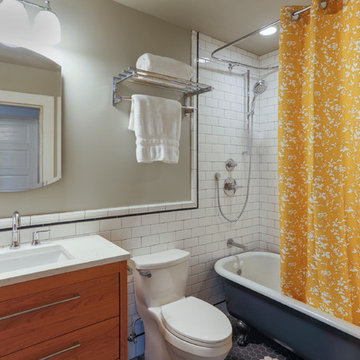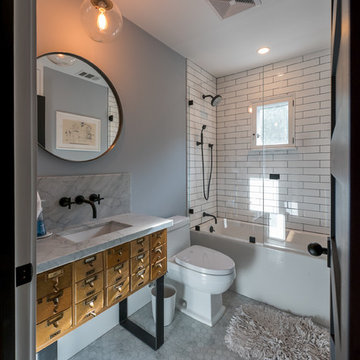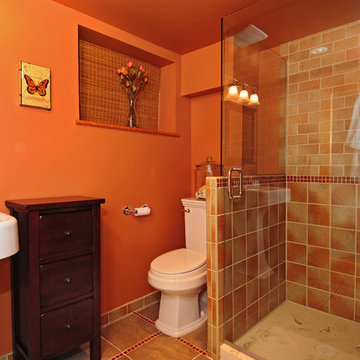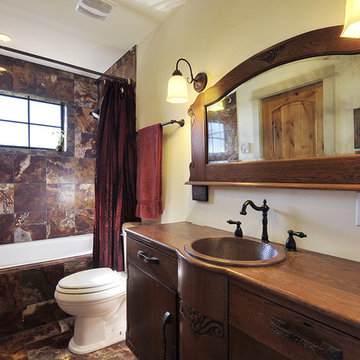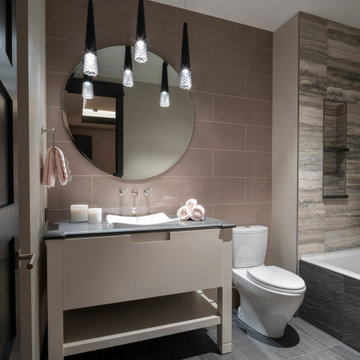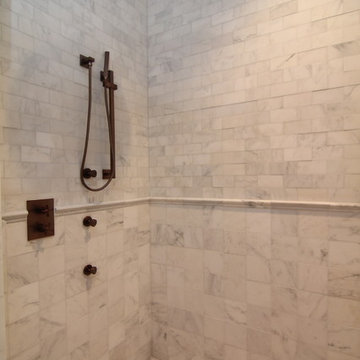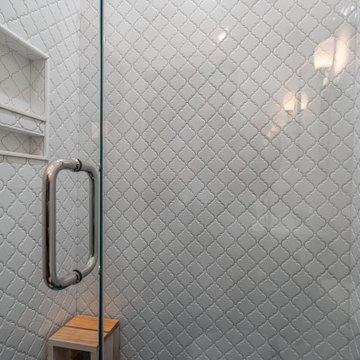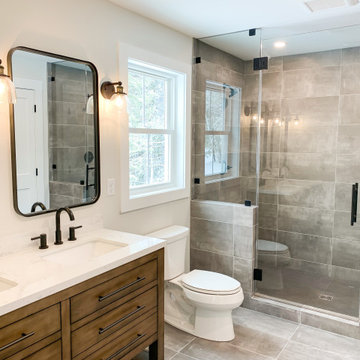Arts and Crafts Bathroom Design Ideas with Furniture-like Cabinets
Refine by:
Budget
Sort by:Popular Today
121 - 140 of 931 photos
Item 1 of 3
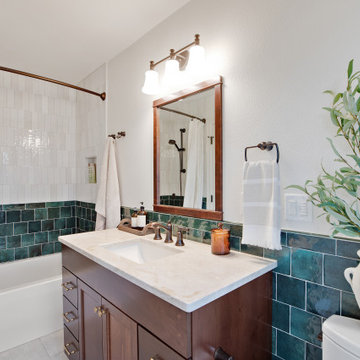
This guest bathroom renovation features green Bedrosians Cloe tile wainscoting on the lower section and white for the upper section of the shower walls.
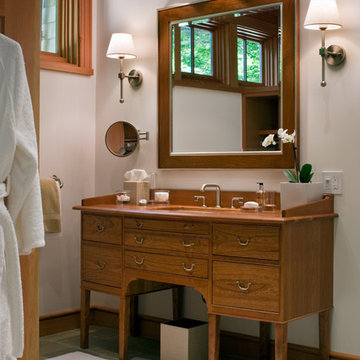
Sam Gray Photography, Morehouse MacDonald & Associates, Inc. Architects, Shepard Butler Landscape Architect, Bierly-Drake Associates
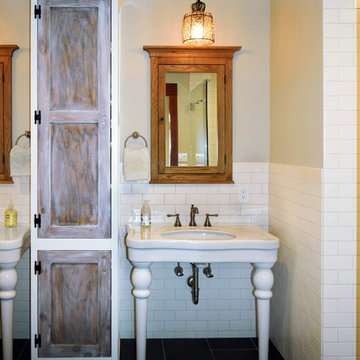
Multi-room interior renovation. Our clients made beautiful selections throughout for their Craftsman style home. Kitchen includes, crisp, clean white shaker cabinets, oak wood flooring, subway tile, eat-in breakfast nook, stainless appliances, calcatta grey quartz counterops, and beautiful custom butcher block. Back porch converted to mudroom with locker storage, bench seating, and durable COREtec flooring. Two smaller bedrooms were converted into gorgeous master suite with newly remodeled master bath. Second story children's bathroom was a complete remodel including double pedestal sinks, porcelain flooring and new fixtures throughout.
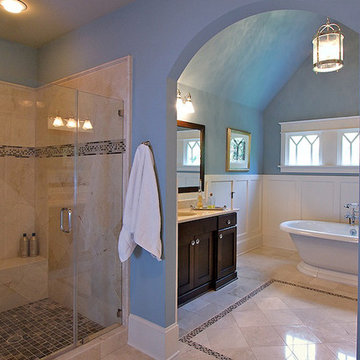
The breathtaking view of this exquisite master bath is appreciated the minute you step onto the 2nd floor of this new Arts and Crafts home.
The design of this master bath was drawn specifically around the Kohler cast iron pedestal tub, which the owners fell in love with during the planning stages. Once the tub location was set, the using Arts and Crafts custom mullioned windows slightly above shoulder height enhanced the setting. This preserved the view of the tree-lined creek and imparted a flattering glow to the space. In addition, the placement offers the perfect amount of privacy needed without window coverings.
Grandly scaled Craftsman-styled wainscoting throughout the bathing area draws the eye view up to the vault above.
The Creama Marfil slab appears on the countertops, and the large marble tiles on the floor and shower walls. A glass and marble accent border was used to frame a diagonal pattern “rug” on the floor and reappears as an accent band in the shower, along with a coordinating mosaic for the sloping shower floor.
In keeping with the Arts & Crafts style, the custom cabinetry was made with stepped furniture design with shaker doors. The rich brown tones of the tile accents coordinate beautifully with the vanities and framed mirrors.
It is a timeless combination with accents of darker wood and creamy tones. It is fresh and appealing without being overly dominating, providing a retreat from the world ideal for decompressing.
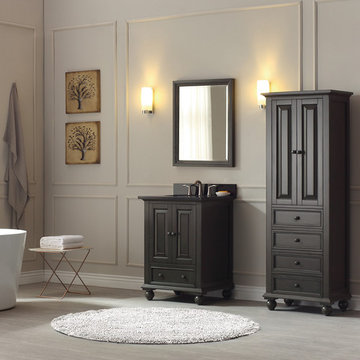
Classical in style, the Thompson 25-inch combo boasts a timeless appeal that will enhance the beauty of any bathroom. Tasteful detailing enriches the sophisticated aesthetic that includes the choice of either a Charcoal Glaze or French White finish. A solid wood frame, dovetail construction and Black Bronze hardware speak to the quality craftsmanship of this collection. The combo includes a durable black granite top and oval white vitreous china sink
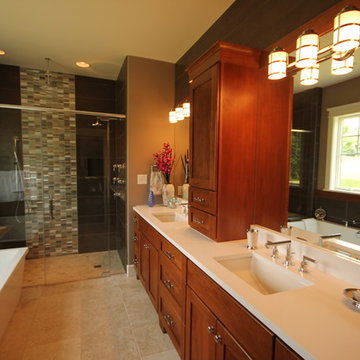
The vanity utilizes drawers with pulls for easy to reach storage, as well as the ability of the user to grip the pull and open the draw effortlessly. All doors and drawers are equipped with soft close for a smoother, quieter operation. The feel of the pull is as important as the function – many have arthritis in their hands and how hardware fits on the hand is as important as how it looks.
The lighting was custom mounted on the mirrors which were custom designed for this purpose. Cabinetry by Bertch, vanity top made of Quartz. Fixtures by Moen, flooring by ProSource.
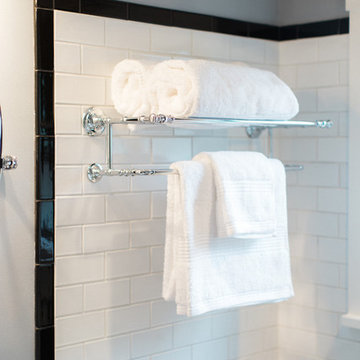
Photo by Nate Lewis Photography. Design & Construction completed thru Case Design/Remodeling of San Jose, CA.
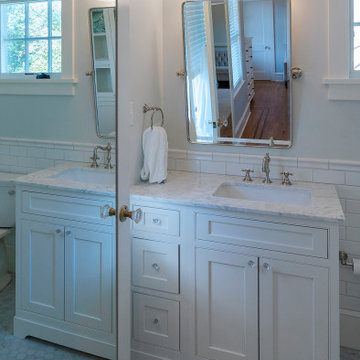
A door with a mirror inlay is the entrance to this bathroom. The white, hexagonal Carrera marble floor combines beautifully with the white subway tiles on the wall and the Carrera marble countertop. The built-in storage cabinet with wavy glass was built right into the wall, maximizing space and adding storage.
What started as an addition project turned into a full house remodel in this Modern Craftsman home in Narberth, PA. The addition included the creation of a sitting room, family room, mudroom and third floor. As we moved to the rest of the home, we designed and built a custom staircase to connect the family room to the existing kitchen. We laid red oak flooring with a mahogany inlay throughout house. Another central feature of this is home is all the built-in storage. We used or created every nook for seating and storage throughout the house, as you can see in the family room, dining area, staircase landing, bedroom and bathrooms. Custom wainscoting and trim are everywhere you look, and gives a clean, polished look to this warm house.
Rudloff Custom Builders has won Best of Houzz for Customer Service in 2014, 2015 2016, 2017 and 2019. We also were voted Best of Design in 2016, 2017, 2018, 2019 which only 2% of professionals receive. Rudloff Custom Builders has been featured on Houzz in their Kitchen of the Week, What to Know About Using Reclaimed Wood in the Kitchen as well as included in their Bathroom WorkBook article. We are a full service, certified remodeling company that covers all of the Philadelphia suburban area. This business, like most others, developed from a friendship of young entrepreneurs who wanted to make a difference in their clients’ lives, one household at a time. This relationship between partners is much more than a friendship. Edward and Stephen Rudloff are brothers who have renovated and built custom homes together paying close attention to detail. They are carpenters by trade and understand concept and execution. Rudloff Custom Builders will provide services for you with the highest level of professionalism, quality, detail, punctuality and craftsmanship, every step of the way along our journey together.
Specializing in residential construction allows us to connect with our clients early in the design phase to ensure that every detail is captured as you imagined. One stop shopping is essentially what you will receive with Rudloff Custom Builders from design of your project to the construction of your dreams, executed by on-site project managers and skilled craftsmen. Our concept: envision our client’s ideas and make them a reality. Our mission: CREATING LIFETIME RELATIONSHIPS BUILT ON TRUST AND INTEGRITY.
Photo Credit: Linda McManus Images
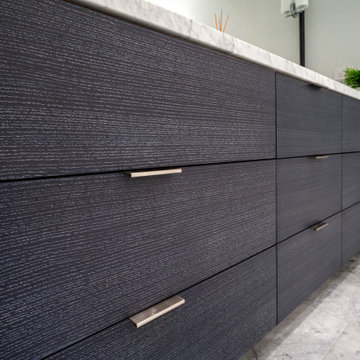
Can’t get more timeless than a clawfoot tub flanked by marble ?
Here’s the specs on this classic master ensuite renovation in #westvancouver:
•Designed by @robertbaileyinteriors
•#Repurposed and #revitalized @Kohler IronWorks Historic clawfoot tub circa 2001
•@Watermarkbrooklyn Floor Standing Bath Set in #brushednickel
•Carrara White Lux 12” x 24” marble tile supplied by @stonetilevancouver installed by @tavo.stone
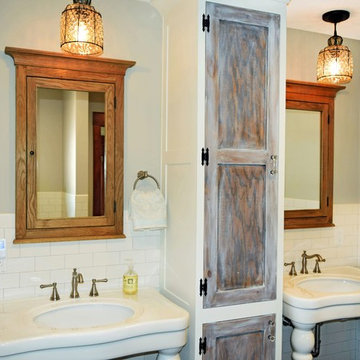
Multi-room interior renovation. Our clients made beautiful selections throughout for their Craftsman style home. Kitchen includes, crisp, clean white shaker cabinets, oak wood flooring, subway tile, eat-in breakfast nook, stainless appliances, calcatta grey quartz counterops, and beautiful custom butcher block. Back porch converted to mudroom with locker storage, bench seating, and durable COREtec flooring. Two smaller bedrooms were converted into gorgeous master suite with newly remodeled master bath. Second story children's bathroom was a complete remodel including double pedestal sinks, porcelain flooring and new fixtures throughout.
Arts and Crafts Bathroom Design Ideas with Furniture-like Cabinets
7
